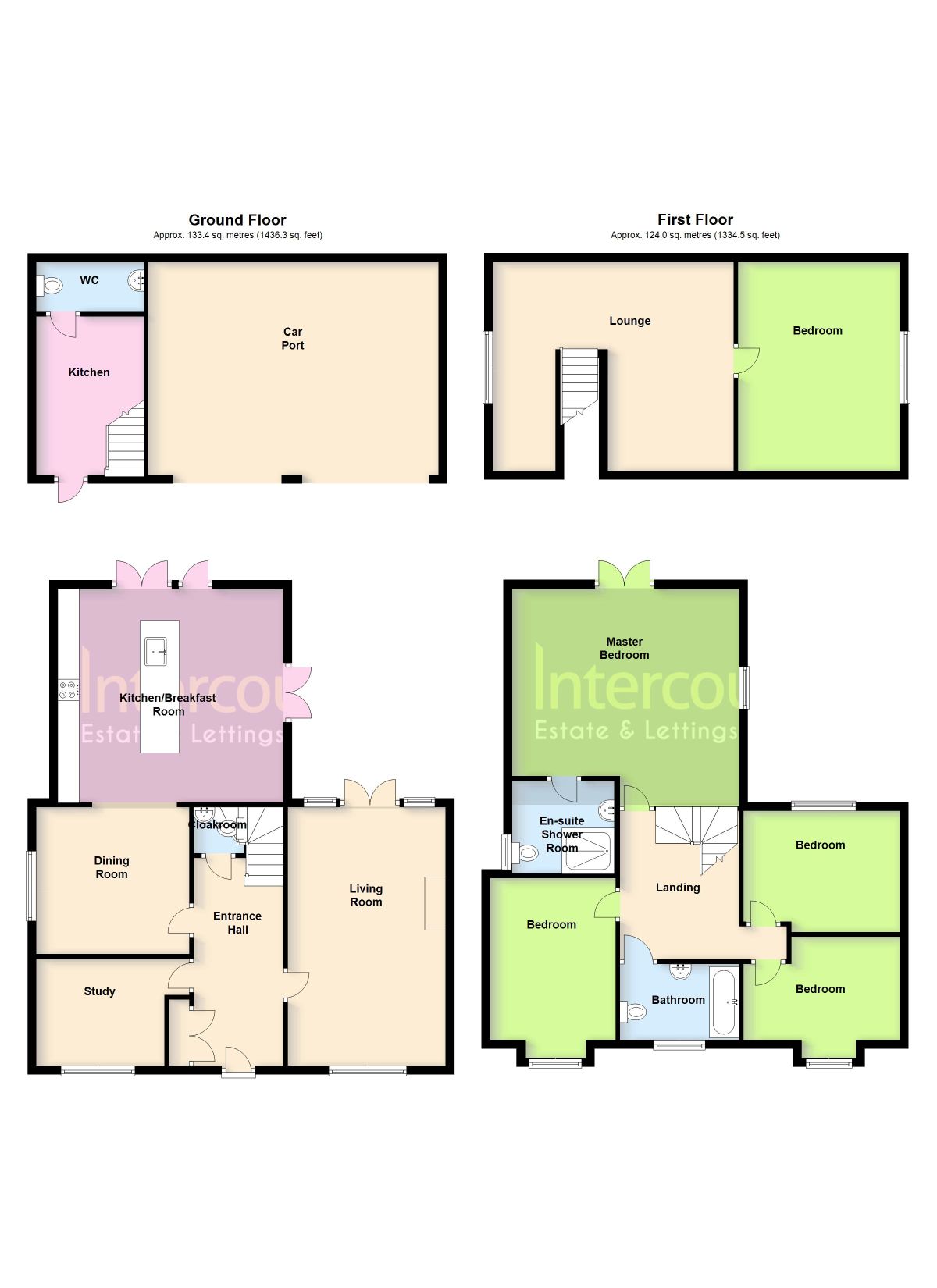4 Bedrooms Detached house for sale in Bentfield Road, Stansted CM24 | £ 775,000
Overview
| Price: | £ 775,000 |
|---|---|
| Contract type: | For Sale |
| Type: | Detached house |
| County: | Essex |
| Town: | Stansted |
| Postcode: | CM24 |
| Address: | Bentfield Road, Stansted CM24 |
| Bathrooms: | 2 |
| Bedrooms: | 4 |
Property Description
A beautiful modern detached family home situated in the most sought after Bentfield Road location. The property has been built to a very high standard with oak features throughout and a modern contemporary twist. The property also benefits from a carport for two cars and a coach house to the rear. EPC Band B.
Directions
From our office in Cambridge Road turn left and then immediately right into Bentfield Road, follow the road round and the property will be found on the right hand side.
Front Door
Via oak front door leading into hallway, exposed oak porch and uplight.
Entrance Hall
Oak staircase to first floor, oak floor with underfloor heating, storage cupboard and oak door, understairs storage.
Cloakroom
Low level WC, wash hand basin in vanity unit, extractor fan, porcelain tiled floor and underfloor heating, wooden oak door.
Study / Playroom (2.74m x 3.66m)
Oak floor with underfloor heating, double glazed window to front.
Lounge (3.66m x 6.10m)
Double glazed window to front aspect, bi-fold doors to rear, feature fireplace with dual fuel wood burning stove and feature oak beams, uplights, oak flooring with underfloor heating.
Kitchen Diner (4.88m x 5.18m)
Comprising:
Kitchen (4.88m x 5.18m)
A modern kitchen with a range of base and eye level units with island, feature sink and drainer, boiling tap, Corian worktops, integrated washer dryer, dishwasher, waste disposal system, induction hob with extractor hood over, steam oven, microwave oven and built-in oven, coffee machine, fridge/freezer, porcelain tiled floor, bi-fold doors to side and rear, sound system, underfloor heating.
Diner (3.66m x 3.66m)
Exposed oak beams, double glazed wooden window to side.
First Floor Landing
With uplights on staircase leading to first floor, exposed beams, loft hatch, double glazed window/skylight, smoke alarm, boiler in loft.
Master Bedroom (5.18m x 5.18m)
Exposed beams, Velux double glazed window to side, radiators, French doors to rear overlooking garden with Juliet balcony and oak doors to:
En-Suite
Fitted with low level flush WC, walk-in shower with screen, feature vanity wash hand basin, down lighters, tiled walls and floor, wall mounted chrome heated towel rail, Velux window to rear, porcelain tiled floor, underfloor heating.
Bedroom 2 (3.05m x 4.27m)
Double glazed window to front, radiator, exposed beams, loft hatch, oak door.
Bedroom 3 (2.74m x 3.66m)
Double glazed window to rear, radiator, exposed beams, radiator.
Bedroom 4 (2.74m x 3.66m)
Exposed chimney breast, radiator, downlights.
Family Bathroom
Double glazed Velux window to front, chrome heated towel rail, low level flush WC, wash hand basin in vanity unit, free standing bath, tiled walls, downlights, porcelain tiled flooring with gold mosaic and underfloor heating.
Outside
To the front a pathway laid in Indian sandstone with laid lawn either side and shrub borders leading to the exposed oak open porch with uplighters, oak door. To the rear is an Indian sandstone patio, laid to lawn with oaktree, outside lights and a coach house to the rear.
Coach House
A wooden framed coach house with water, gas and electric laid on, space for washing machine, stairs to first floor, Velux windows.
Carports
A two space carport and shared driveway.
Local Authority
Uttlesford District Council - Tax Band F.
Important note to purchasers:
We endeavour to make our sales particulars accurate and reliable, however, they do not constitute or form part of an offer or any contract and none is to be relied upon as statements of representation or fact. Any services, systems and appliances listed in this specification have not been tested by us and no guarantee as to their operating ability or efficiency is given. All measurements have been taken as a guide to prospective buyers only, and are not precise. Please be advised that some of the particulars may be awaiting vendor approval. If you require clarification or further information on any points, please contact us, especially if you are traveling some distance to view. Fixtures and fittings other than those mentioned are to be agreed with the seller.
/4
Property Location
Similar Properties
Detached house For Sale Stansted Detached house For Sale CM24 Stansted new homes for sale CM24 new homes for sale Flats for sale Stansted Flats To Rent Stansted Flats for sale CM24 Flats to Rent CM24 Stansted estate agents CM24 estate agents



.jpeg)











