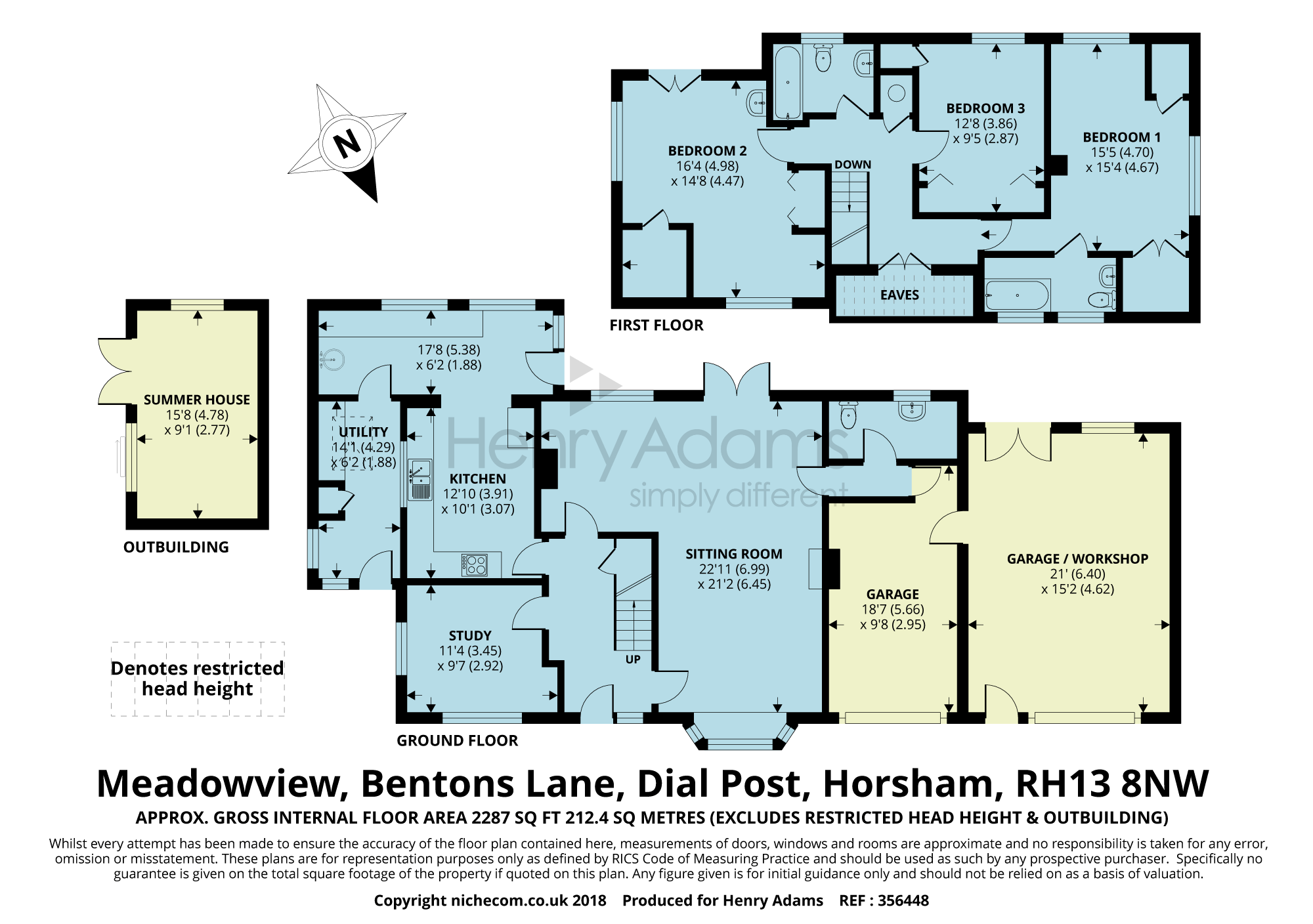3 Bedrooms Detached house for sale in Bentons Lane, Dial Post RH13 | £ 600,000
Overview
| Price: | £ 600,000 |
|---|---|
| Contract type: | For Sale |
| Type: | Detached house |
| County: | West Sussex |
| Town: | Horsham |
| Postcode: | RH13 |
| Address: | Bentons Lane, Dial Post RH13 |
| Bathrooms: | 2 |
| Bedrooms: | 3 |
Property Description
Meadowview offers an ideal opportunity for scope and improvement, subject to the usual planning consents. It is situated within a private road and offers access to nearby countryside walks, local amenities and a selection of well-regarded local schools.
To the ground floor the reception hallway welcomes you and leads through to the principal sitting room/dining room which offers an l-shaped configuration, with double doors out to the rear garden terrace and has a fireplace with working open fire. Further space to the ground floor includes a kitchen/breakfast room which has a range of wall and base units and enjoys fine views over the rear garden. There is a separate utility room which offers access to the front of the property and provides ample storage. Also note the ground floor is a study which could work well as a play room, a downstairs WC and direct access to the garage plus the further garage/workshop.
The staircase leads to the first floor where the master bedroom enjoys an aspect to the rear enjoying fine views over the rear garden, plus built-in storage space and en-suite bathroom. Bedroom two is an equally impressive size and enjoys an aspect to the front and side of the property, plus fitted storage space. The third bedroom has views to the rear, built-in cupboard plus access to the separate family bathroom. Also of note is ample storage space on the first floor landing.
Outside
A carriage style driveway offers access to the front of the property and garages, providing adequate parking for several vehicles. The front garden is predominantly laid to lawn and has a selection of mature shrubs and trees. Also of note is the space to the side of the garage which currently houses the oil tank, but has provision for extension subject to planning consents.
The rear garden has a terrace accessed from the sitting room and kitchen/breakfast room, leading to the timber built summerhouse, an ideal space for a studio/workshop or even teenager space. The remainder of the garden is laid to lawn and has a fine selection of flower beds and borders which are well stocked. There is also a variety of mature trees providing privacy and shade plus a vegetable area at the rear of the garden and timber built shed and greenhouse.
Entrance Hall
WC
Sitting Room 22'11 (6.99m) x 21'2 (6.45m)
Study 11'4 (3.45m) x 9'7 (2.92m)
Kitchen 12'10 (3.91m) x 10'1 (3.07m)
Breakfast area 17'8 (5.38m) x 6'2 (1.88m)
Utility Room 14'1 (4.29m) x 6'2 (1.88m)
Bedroom 1 15'5 (4.7m) x 15'4 (4.67m)
En-suite bathroom
Bedroom 2 16'4 (4.98m) x 14'8 (4.47m)
Bedroom 3 12'8 (3.86m) x 9'5 (2.87m)
Family Bathroom
Medium sized Garden
Garage 18'7 (5.66m) x 9'8 (2.95m)
Garage/Workshop 21'0 (6.4m) x 15'2 (4.62m)
Parking
Driveway parking
Details correct: September 2018
Property Location
Similar Properties
Detached house For Sale Horsham Detached house For Sale RH13 Horsham new homes for sale RH13 new homes for sale Flats for sale Horsham Flats To Rent Horsham Flats for sale RH13 Flats to Rent RH13 Horsham estate agents RH13 estate agents



.png)









