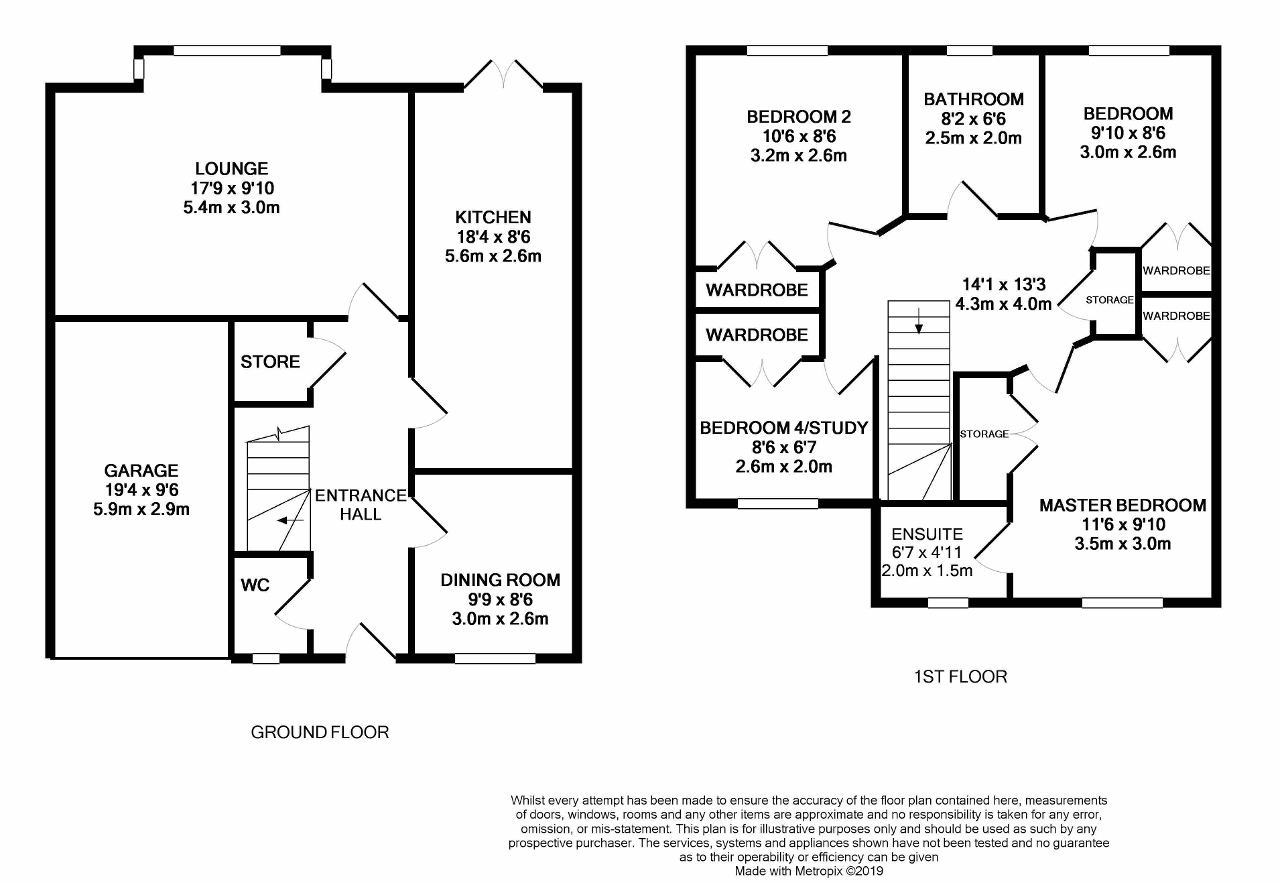4 Bedrooms Detached house for sale in Benview, Bannockburn, Stirling, Stirlingshire FK7 | £ 210,000
Overview
| Price: | £ 210,000 |
|---|---|
| Contract type: | For Sale |
| Type: | Detached house |
| County: | Stirling |
| Town: | Stirling |
| Postcode: | FK7 |
| Address: | Benview, Bannockburn, Stirling, Stirlingshire FK7 |
| Bathrooms: | 0 |
| Bedrooms: | 4 |
Property Description
***open viewing Saturday 30th 2PM - 4PM by appointment***
Superb modern four bedroom detached home enjoying a private plot located within the highly sought-after Ashwood development in the Bannockburn area of Stirlingshire. This attractive, tastefully decorated and move-in condition home offers comfortable living.
The internal accommodation comprises of reception hallway, bright rear facing lounge, dining kitchen with French doors to the rear garden, front facing dining/family room and downstairs WC. On the upper floor, is a master bedroom with en-suite bathroom, three further bedrooms and a family bathroom finishes the internal accommodation. Warmth is provided by gas central heating and the property is double-glazed throughout.
The property benefits from a single garage and monobloc driveway providing ample off-road parking. The rear garden has an area of lawn, gravel drying area, raised patio seating area, flower/shrub borders and is enclosed by a timber fence providing privacy and security. Outside water tap.
The house is conveniently placed for ease of access to Bannockburn's shops and other amenities, with schooling at primary and secondary level close by. More extensive shopping facilities are to be found in the nearby city of Stirling, along with excellent leisure and sporting amenities. Bannockburn is well positioned for travel to all major towns and cities in central Scotland, with the motorway network close by, giving excellent access to Glasgow, Edinburgh and towards Perth. There are also frequent bus services to Stirling.
EPC Rating C
Council Tax Band F
Ground Floor
Reception Hall
Welcoming hall, which gives access to all apartments on the ground floor and carpeted stairs leading to first floor. Laminate wood flooring, under stair cupboard and radiator.
Lounge
17' 8'' x 9' 10'' (5.4m x 3m) Beautiful, bright room with large bay window overlooking the rear garden, two radiators, carpeted flooring, TV and BT points.
Dining Kitchen
27' 10'' x 8' 2'' (8.5m x 2.5m) Modern fitted dining kitchen with a range of wall and base units, contrasting worktop with breakfast bar and chrome 1 ½ bowl sink and draining board. Appliances include Neff electric oven, gas hob with tiled splash back and extractor fan. Space for washing machine, dishwasher, wine fridge and fridge freezer. Generous dining area with French doors to the rear garden. Vinyl flooring, two radiators.
Dining/Family Room
9' 6'' x 8' 2'' (2.9m x 2.5m) Front facing room which can be easy utilised as a dining or family room. Carpeted flooring, radiator, window, TV and BT points.
WC
6' 10'' x 2' 7'' (2.1m x 0.8m) Two piece modern suite of WC and wash hand basin. Radiator, window and laminate wood flooring.
Garage
19' 4'' x 9' 6'' (5.9m x 2.9m) Integral single garage with lighting and power.
First Floor
Upper Landing
Carpeted area, airing cupboard, loft hatch leading to partially floored loft and radiator.
Master Bedroom
11' 5'' x 9' 10'' (3.5m x 3m) Well-proportioned double bedroom overlooking the front of the house. Two sets of fitted wardrobes, carpeted flooring, radiator and TV point.
En-Suite 1
6' 6'' x 4' 11'' (2m x 1.5m) White suite of wash hand basin set in vanity unit, WC, fully tiled shower enclosure with mains shower, vinyl flooring, part tiled walls, extractor fan, shaver point, window and radiator.
Bedroom 2
10' 5'' x 8' 6'' (3.2m x 2.6m) Double bedroom to the rear of the house and benefitting from fitted wardrobe, window, carpeted floor and radiator.
Bedroom 3
9' 10'' x 8' 6'' (3m x 2.6m) Further rear facing double bedroom with fitted wardrobe, carpeted floor and radiator.
Bedroom 4/Study
8' 6'' x 6' 6'' (2.6m x 2m) Front facing single room with fitted wardrobe, window, carpeted floor and radiator.
Family Bathroom
8' 2'' x 6' 6'' (2.5m x 2m) Well-proportioned room with a white suite of wash basin and vanity unit, WC, bath with electric shower over and part tiled walls. Window, radiator, shaver point and vinyl flooring.
Property Location
Similar Properties
Detached house For Sale Stirling Detached house For Sale FK7 Stirling new homes for sale FK7 new homes for sale Flats for sale Stirling Flats To Rent Stirling Flats for sale FK7 Flats to Rent FK7 Stirling estate agents FK7 estate agents



.png)










