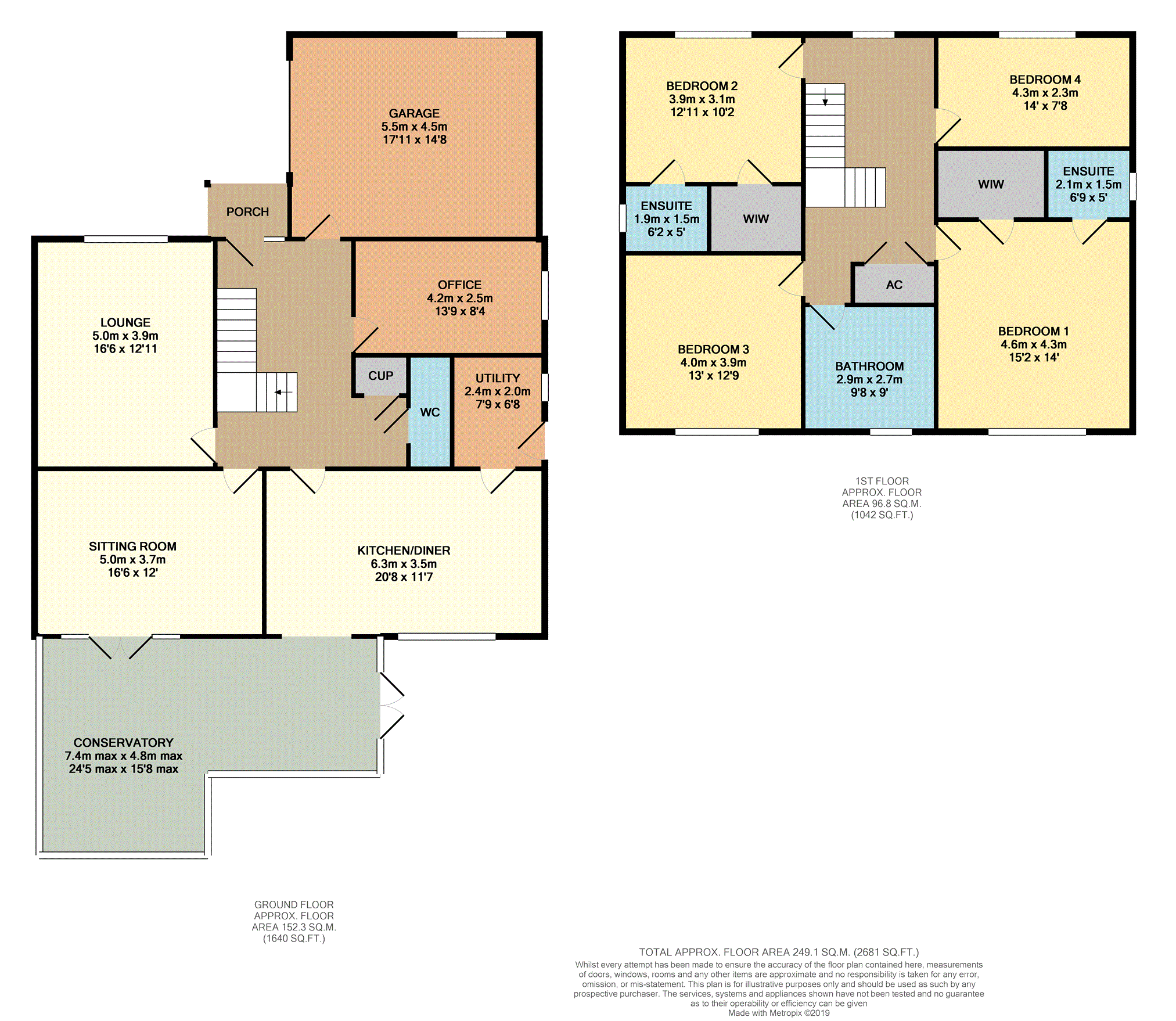4 Bedrooms Detached house for sale in Berkeley Close, Birchgrove SA7 | £ 375,000
Overview
| Price: | £ 375,000 |
|---|---|
| Contract type: | For Sale |
| Type: | Detached house |
| County: | Swansea |
| Town: | Swansea |
| Postcode: | SA7 |
| Address: | Berkeley Close, Birchgrove SA7 |
| Bathrooms: | 3 |
| Bedrooms: | 4 |
Property Description
Modern four double bedroom self-build in a quiet cul-de-sac with ample living accommodation. Three reception rooms, kitchen/diner, 'P' shape conservatory, cloakroom, family bathroom & two en-suite bedrooms. Ample parking & integral garage with low maintenance enclosed garden. No onward chain. Viewing recommended.
Ground Floor
Covered porch to front.
Entrance Hallway
Upvc double glazed door to front with side frosted window. Courtesy door into garage. Polished tiled flooring. Double radiator. Storage cupboard. Turned staircase to first floor.
Cloakroom
White two piece suite comprising low level wc and vanity wash hand basin. Fully tiled walls.
Family Lounge 16'6 x 12'11
Upvc double glazed window to front. Laminate flooring. Radiator.
Sitting Room 16'6 x 12'0
Upvc double glazed French doors with side windows opening into the conservatory. Laminate flooring. Radiator.
Conservatory 24'5 x 15'8 max (9'10 min)
Upvc double glazed windows all round with lofted ceiling and French doors to the side. Under floor heating. Double radiator. TV and telephone point.
Kitchen/Dining Room 20'8 x 11'7
Fitted with a range of oak effect wall, base and drawer units incorporating stainless steel one and a half bowl sink unit with mixer tap over. Splash back tiling over surfaces, Gas cooker point. Integrated dish washer. Spot lighting. Upvc double glazed window to rear. Double radiator.
Utility Room 7'9 x 6'8
Fitted with base units incorporating sink unit ans splash back tiling over surfaces. Plumbed for washing machine and space for tumble dryer. Upvc double glazed window and door to side.
Home Office 13'9 x 8'4
Upvc double glazed window to side. Laminate flooring. Radiator.
First Floor
Gallery Landing
Upvc double glazed window to front. Double door airing cupboard. Radiator.
Bedroom One 15'2 x 14'0
Upvc double glazed window to rear. Laminate flooring. Radiator. Walk-in wardrobe with spot lights. Door to;
En-Suite
Three piece suite comprising low level wc, vanity wash hand basin and shower cubicle. Fully tiled walls. Chrome towel radiator. Upvc double glazed frosted window to side. Extractor fan. Vinyl flooring.
Bedroom Two 12'11 x 10'2
Upvc double glazed window to front. Laminate flooring. Radiator. Walk-in wardrobe with spot lights. Door to;
En-Suite
Three piece suite comprising low level wc, vanity wash hand basin and shower cubicle with body jet spa unit. Fully tiled walls. Chrome towel radiator. Upvc double glazed frosted window to side. Extractor fan. Vinyl flooring.
Bedroom Three 13'0 x 12'9
Upvc double glazed window to rear. Laminate flooring. Radiator. Loft accessed via pull down ladder. The loft benefits from being boarded with lighting.
Bedroom Four 14'0 x 7'8
Upvc double glazed window to front. Laminate flooring. Radiator.
Family Bathroom 9'8 x 9'0
White low level wc and vanity wash hand basin unit. Curved style bath with jet spa and mixer tap. Separate shower enclosure. Chrome towel radiator. Vinyl flooring. Upvc double glazed frosted window to rear.
Outside
Concrete print driveway to front provides ample off road parking with further parking area for two vehicles opposite the shared access area.
Garage 17'11 x 14'8
Electric garage door. Upvc double glazed window to front. Wall mounted gas boiler.
Side gated access to the rear. The garden is low maintenance with concrete printed patio area and steps upto the higher level garden with artificial grass and garden shed. External tap.
Location
Easy access to the M4 Motorway, a few minutes drive to the A465 and quick route into Swansea City Centre.
Within walking distance to Birchgrove Primary and Comprehensive Schools.
Easy commute to Morriston Hospital, dvla and Shopping zones.
General Information
Tenure: Freehold
Council Tax: Band G
There is no onward chain with this property.
Viewings can be booked instantly via Purplebricks website.
Property Location
Similar Properties
Detached house For Sale Swansea Detached house For Sale SA7 Swansea new homes for sale SA7 new homes for sale Flats for sale Swansea Flats To Rent Swansea Flats for sale SA7 Flats to Rent SA7 Swansea estate agents SA7 estate agents



.png)










