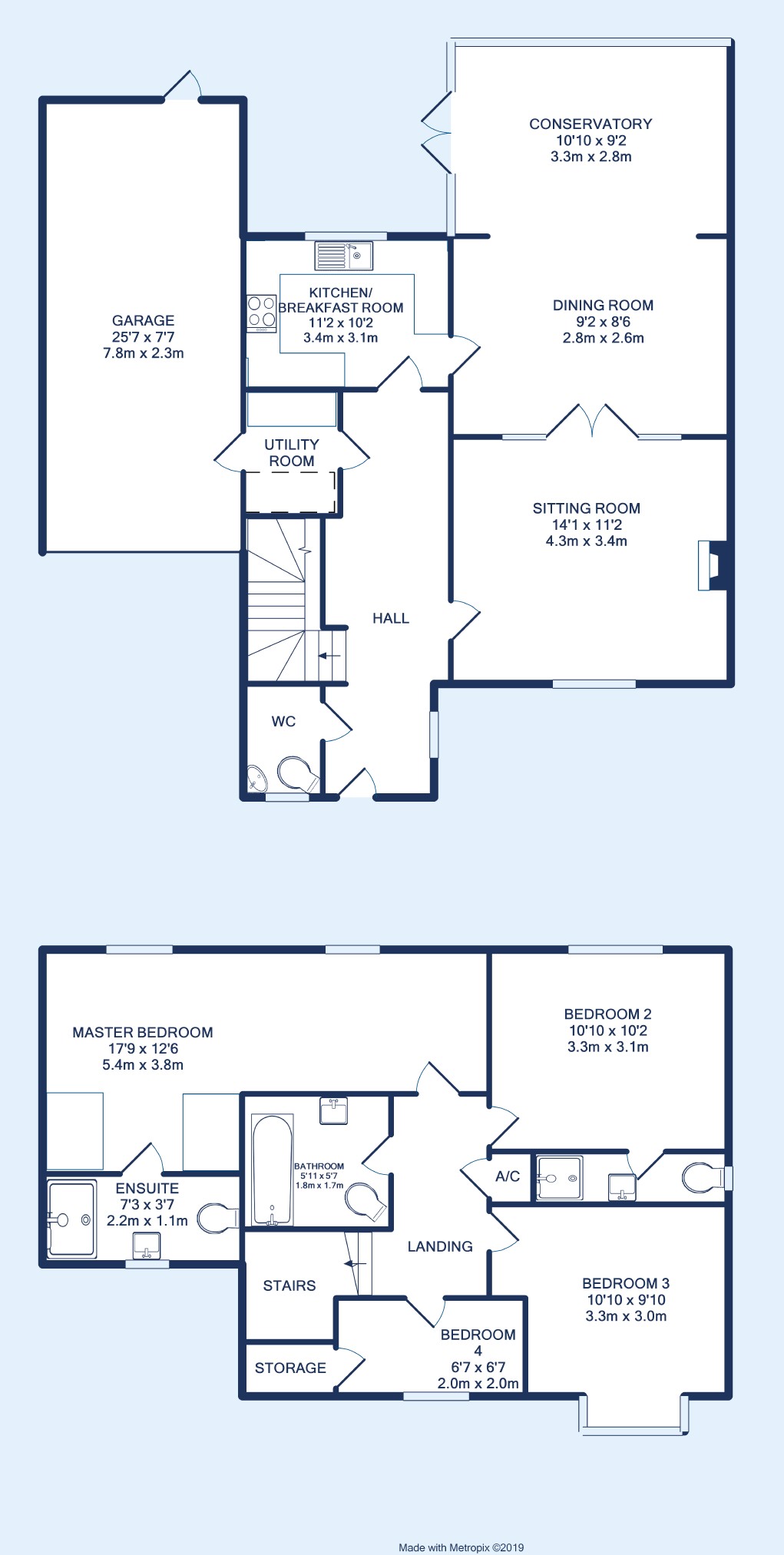4 Bedrooms Detached house for sale in Berkeleys Mead, Bradley Stoke, Bristol BS32 | £ 400,000
Overview
| Price: | £ 400,000 |
|---|---|
| Contract type: | For Sale |
| Type: | Detached house |
| County: | Bristol |
| Town: | Bristol |
| Postcode: | BS32 |
| Address: | Berkeleys Mead, Bradley Stoke, Bristol BS32 |
| Bathrooms: | 3 |
| Bedrooms: | 4 |
Property Description
We are delighted to present this modern extended detached home in 'Berkeleys Mead'. A great location within southern Bradley Stoke which always proves popular as you can access local shops and schools within walking distance and a walk through nearby leading to the 'Willow Brook Centre'. In addition you can find transportation links such as a metro bus stop, access to Bradley Stoke Way leading to Stoke Gifford, Bristol Parkway and the M4/M5 interchange.
The accommodation is spacious and offers a layout which flows very well for a family home. To the entrance you can find a traditional hallway, cloakroom, modern kitchen/breakfast room, utility room with access to the garage, sitting room leading to the dining room opening to the conservatory with patio doors. Above you can find 4 bedrooms which are excellent sizes and un-common to find in the area due to the extension, impressive sizeable master bedroom, 2x en-suite's and a tiled modern bathroom. Furthermore, the home benefits from gas central heating, double glazed windows, modern decor throughout, off street parking, corner aspect, mature garden with patio and a wood-burner stove in the sitting room.
The home is ideally situated in a wonderful neighbourhood offering all of the above, but in particular the size due to the extension offering great space, mature rear garden, a modern feel throughout and notably a wood-burner stove.
Sitting Room (3.3 x 2.8 (10'10" x 9'2"))
Hard floor, skimmed ceiling, wood-burner stove and opening to dining room
Dining Room (2.8 x 2.6 (9'2" x 8'6"))
Skimmed ceiling, access to kitchen and opening to conservatory
Conservatory (3.3 x 2.8 (10'10" x 9'2"))
Double glazed windows, electricity points, under-floor heating and patio doors leading to the rear garden
Kitchen (3.4 x 3.1 (11'2" x 10'2"))
Modern kitchen, breakfast bar, skimmed ceilings with spot-lights
Master Bedroom (5.4 x 3.8 (17'9" x 12'6"))
Double Bedroom, dual-aspect, carpet finish, skimmed ceiling and en-suite
En-Suite (2.2 x 1.1 (7'3" x 3'7"))
Under floor heating, toilet, basin and walk-in shower
Bedroom Two (3.3 x 3.1 (10'10" x 10'2"))
Double Bedroom, carpet finish and leading to en-suite
En-Suite 2 (2.5 x 0.9 (8'2" x 2'11"))
Toilet, basin and separate shower
Bedroom Three (3.3 x 3.0 (10'10" x 9'10"))
Double bedroom, bay window and carpet finish
Bedroom Four (2.0 x 2.0 (6'7" x 6'7"))
Bedroom with carpet finish and storage
Bathroom (1.8 x 1.7 (5'11" x 5'7"))
Tiled bathroom with 3 piece suite offering modern bath, basin and toilet
Garage (7.8 x 2.3 (25'7" x 7'7"))
Electric roller door remotely operated, extended in length and rear door leading to garden
You may download, store and use the material for your own personal use and research. You may not republish, retransmit, redistribute or otherwise make the material available to any party or make the same available on any website, online service or bulletin board of your own or of any other party or make the same available in hard copy or in any other media without the website owner's express prior written consent. The website owner's copyright must remain on all reproductions of material taken from this website.
Property Location
Similar Properties
Detached house For Sale Bristol Detached house For Sale BS32 Bristol new homes for sale BS32 new homes for sale Flats for sale Bristol Flats To Rent Bristol Flats for sale BS32 Flats to Rent BS32 Bristol estate agents BS32 estate agents



.png)











