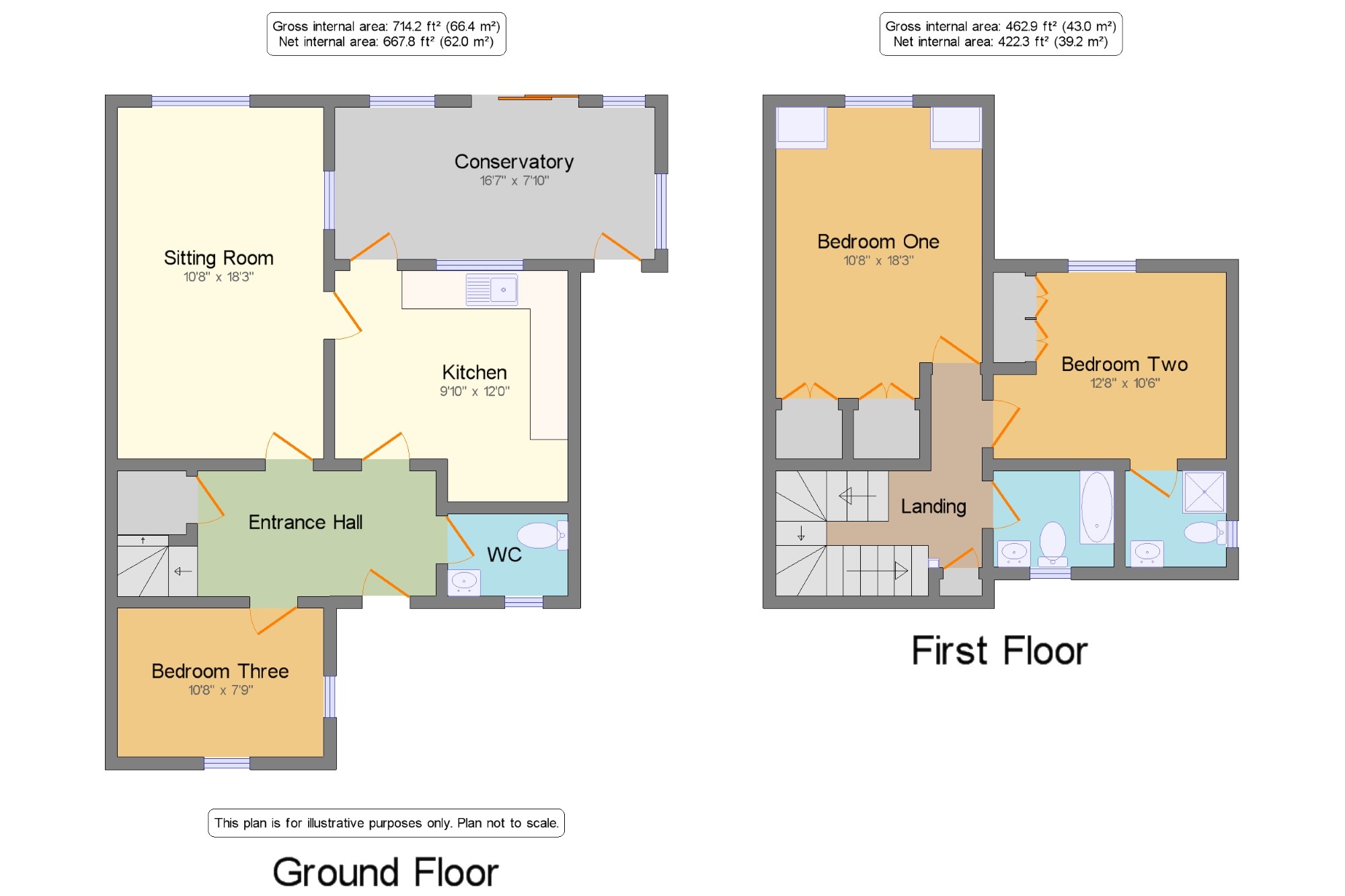3 Bedrooms Detached house for sale in Bernay Gardens, Bolbeck Park, Milton Keynes, Bucks MK15 | £ 330,000
Overview
| Price: | £ 330,000 |
|---|---|
| Contract type: | For Sale |
| Type: | Detached house |
| County: | Buckinghamshire |
| Town: | Milton Keynes |
| Postcode: | MK15 |
| Address: | Bernay Gardens, Bolbeck Park, Milton Keynes, Bucks MK15 |
| Bathrooms: | 2 |
| Bedrooms: | 3 |
Property Description
With garden views over the Grand Union Canal this delightful detached house is situated at the top of a cul de sac location in this much sought after spot. Offering flexible accommodation throughout which in brief comprises of entrance hall, cloakroom, lounge/diner, kitchen/breakfast room, conservatory, bedroom three, first floor landing, master bedroom with en suite, bedroom two, gardens and garage.
Detached house.
Three bedrooms.
Master with en suite.
Conservatory.
Gardens.
Garage.
Sitting Room10'8" x 18'3" (3.25m x 5.56m). Feature fireplace and surround, radiator, TV/FM points, window to rear aspect, door to kitchen.
Kitchen9'10" x 12' (3m x 3.66m). One and a half stainless steel sink and drainer with cupboard under, further range of fully fitted base and eye level units, roll top work surface with tiled surround, built in oven and hob with extractor hood over, space for washing machine and fridge freezer, tiled flooring, window and door to rear garden.
Conservatory16'7" x 7'10" (5.05m x 2.39m). Windows to rear and side aspects, door to rear of garage and patio doors opening out in to rear garden.
Bedroom Three10'8" x 7'9" (3.25m x 2.36m). Window to front aspect, radiator.
First Floor Landing x . Doors to the following rooms.
Bedroom One10'8" x 18'3" (3.25m x 5.56m). Window to rear aspect, radiator, built in cupboards, door to en suite.
En Suite x . Re fitted suite comprising of shower cubicle and wall mounted fitted shower, WC with low level flush, wall mounted wash hand basin, tiled surround, heated towel rail and window to side aspect.
Bedroom Two12'8" x 10'6" (3.86m x 3.2m). Window to rear aspect, radiator, built in cupboards.
Bathroom x . Coloured suite fitted to comprise of panel bath, WC with low level flush, pedestal wash hand basin, tiled splash back areas, window to front aspect.
Front Garden. X . Driveway providing off road parking and leading to single garage. Lawn alongside with flower and shrub borders, paved to entrance.
Rear Garden. X . Paved patio with dwarf wall surround and steps rising to landscaped rear garden with an abundance of mature flower bed borders.
Property Location
Similar Properties
Detached house For Sale Milton Keynes Detached house For Sale MK15 Milton Keynes new homes for sale MK15 new homes for sale Flats for sale Milton Keynes Flats To Rent Milton Keynes Flats for sale MK15 Flats to Rent MK15 Milton Keynes estate agents MK15 estate agents



.png)










