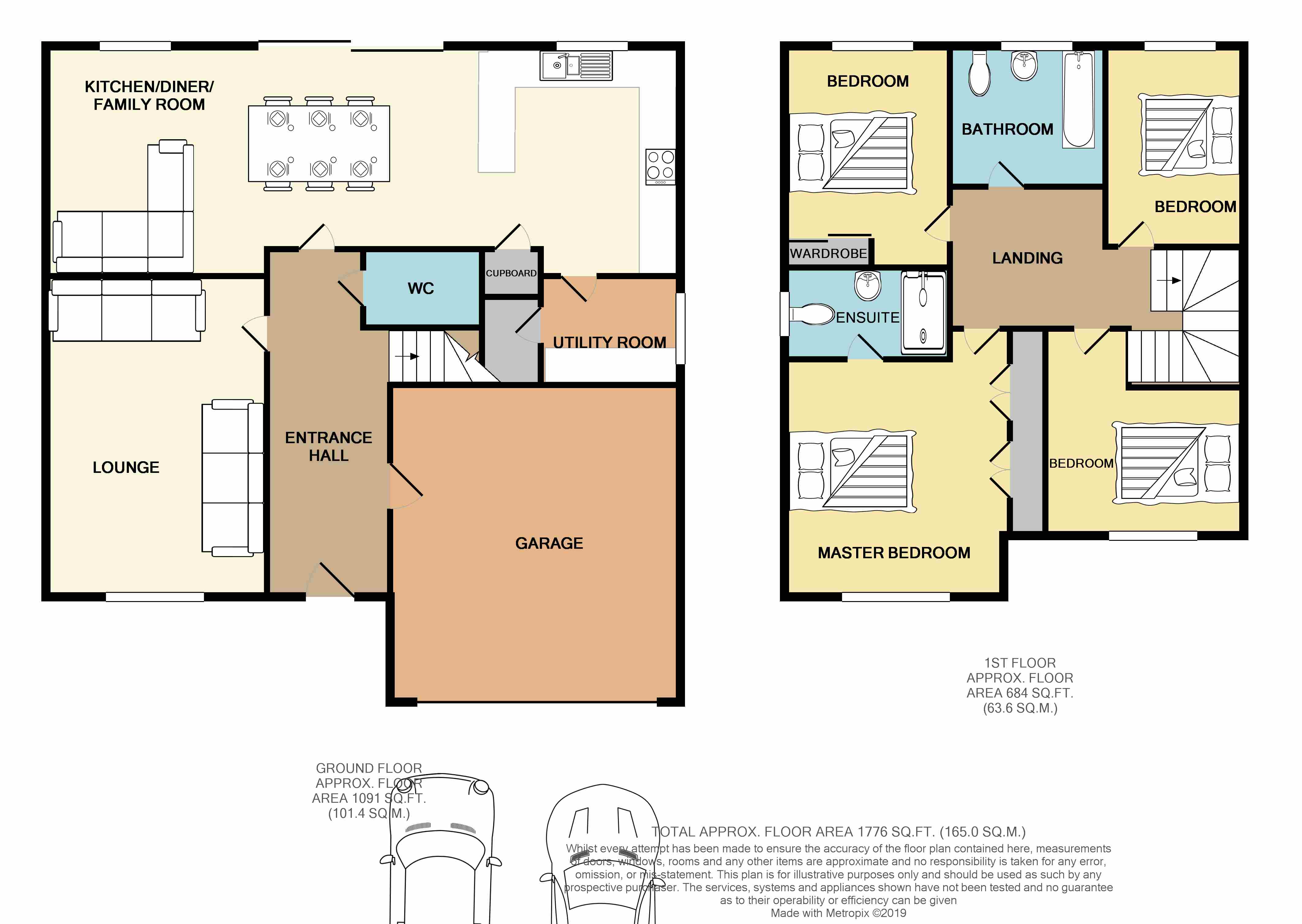4 Bedrooms Detached house for sale in Berry Avenue, Whittle-Le-Woods, Chorley PR6 | £ 400,000
Overview
| Price: | £ 400,000 |
|---|---|
| Contract type: | For Sale |
| Type: | Detached house |
| County: | Lancashire |
| Town: | Chorley |
| Postcode: | PR6 |
| Address: | Berry Avenue, Whittle-Le-Woods, Chorley PR6 |
| Bathrooms: | 2 |
| Bedrooms: | 4 |
Property Description
Outside front Lovely open aspect to the front with good size lawn and established planting. Double width and length driveway and pathway leading to front door.
Hallway Half glazed front door leading to spacious hallway with panelled doors to lounge, cloakroom, kitchen/diner and upgrade door to garage. Ceiling light point, radiator, stairs to first floor.
Lounge 17' 1" x 11' 10" (5.21m x 3.63m) Great size lounge with double glazed window to the front. Ceiling light point, tv and aerial point and radiators.
Kitchen/diner/family room 34' 0" x 12' 5" (10.38m x 3.79m) Fantastic family space large enough to bring the whole family together. The kitchen has a range of wall and base units in cream shaker style with Smeg integrated appliances including dishwasher, and upgraded double oven. 4 ring gas hob with extractor over. Beech effect worktops, stainless steel sink and drainer. Upgraded contemporary grey wood effect Karndean flooring. 2 double glazed windows to rear and double glazed sliding doors to garden and patio. Downlights throughout and panelled door to utility room. The dining space flows through to a cosy family space with further double glazed window to rear with carpet flooring.
Utility room 7' 4" x 5' 7" (2.24m x 1.72m) Base units in cream with beech effect worktops. Plumbing and space for washing machine and tumble dryer, down lights and Karndean flooring.
First floor Stairs leading to first floor landing with panelled doors leading to all first floor rooms.
Master bedroom 14' 8" x 14' 6" (4.49m x 4.43m) Good size master bedroom with double glazed window to front, contemporary fitted Hammond wardrobes in cream gloss with fitted drawers, Ceiling light point, Tv point, radiator and panelled door to en-suite.
En-suite 9' 3" x 4' 6" (2.82m x 1.38m) Fully tiled three piece en suite with fully tiled double shower enclosure, low level WC and wash hand basin. Tiled flooring, wall mounted illuminated mirror, down lights and double glazed window to side.
Bedroom two 12' 1" x 9' 3" (3.70m x 2.82m) Double glazed window to rear, ceiling light point, TV point and radiator.
Bedroom three 10' 11" x 9' 2" (3.35m x 2.81m) Double glazed window to rear, ceiling light point, TV point and radiator.
Bedroom four 10' 8" x 6' 11" (3.27m x 2.11m) Double glazed window to front, ceiling light point and radiator.
Family bathroom 7' 6" x 6' 6" (2.29m x 1.99m) Fully tiled three piece bathroom suite with low level WC, wash hand basin and bath with shower over and glass shower screen. Half tiled walls, tiled flooring, down lights and double glazed window to rear.
Outside rear Fabulous size South West facing landscaped rear garden with large patio area leading from the dining/family space. Established borders and trees. Pathway leading to the side of the property.
Double garage Accessed via internal door in hallway and via up and over door to the front. With power and light. The garage and property have feature downlights illuminating the front and the side.
Lucas green development Lucas Green lies between Preston and Chorley in Whittle le Woods, surrounded by stunning south Lancashire countryside, yet close to major cities and motorway links. In fact, our Lucas Green development is ideally situated near to both the M61 and the M6 motorway.
Property Location
Similar Properties
Detached house For Sale Chorley Detached house For Sale PR6 Chorley new homes for sale PR6 new homes for sale Flats for sale Chorley Flats To Rent Chorley Flats for sale PR6 Flats to Rent PR6 Chorley estate agents PR6 estate agents



.png)











