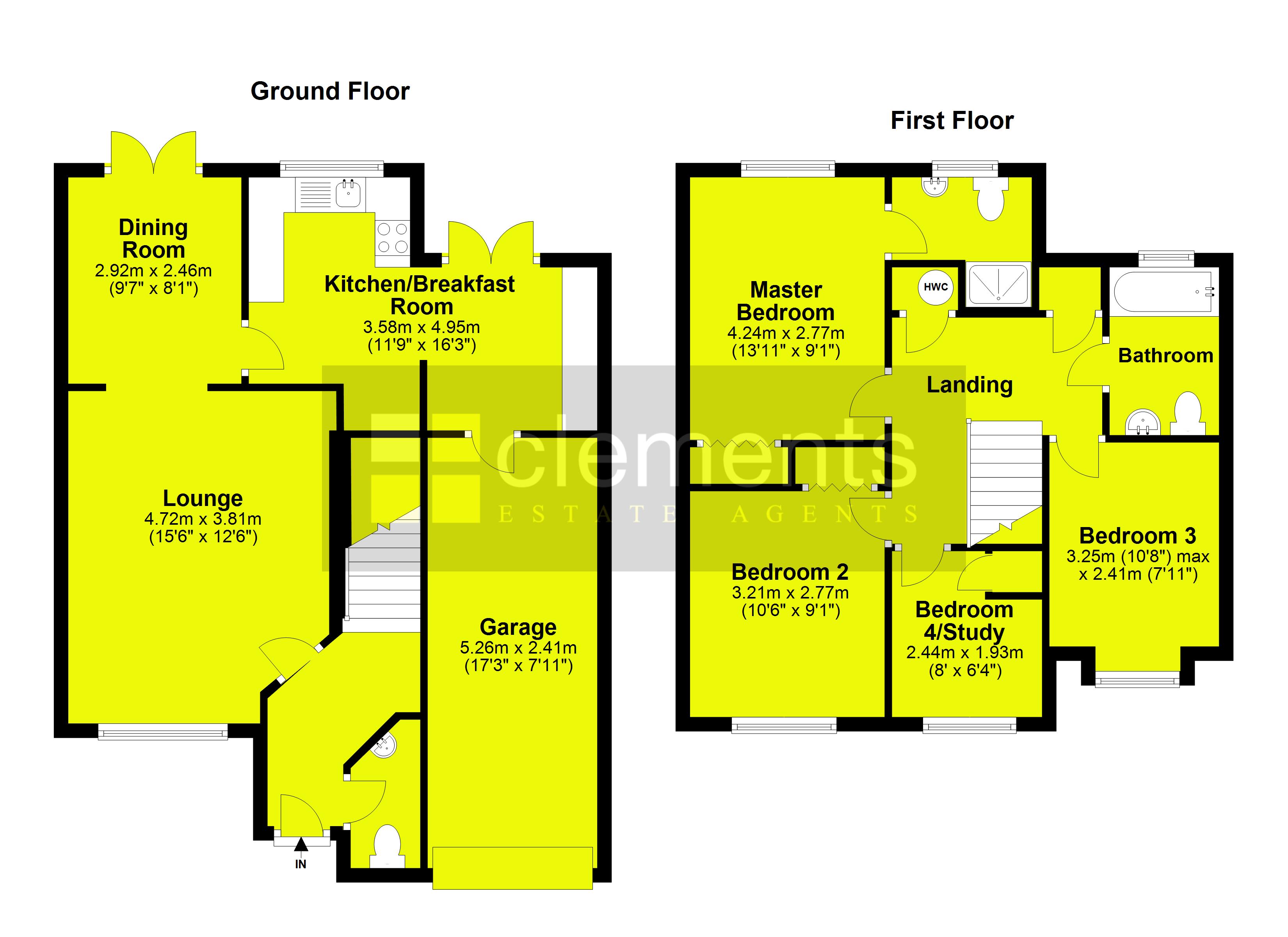4 Bedrooms Detached house for sale in Betjeman Way, Hemel Hempstead HP1 | £ 625,000
Overview
| Price: | £ 625,000 |
|---|---|
| Contract type: | For Sale |
| Type: | Detached house |
| County: | Hertfordshire |
| Town: | Hemel Hempstead |
| Postcode: | HP1 |
| Address: | Betjeman Way, Hemel Hempstead HP1 |
| Bathrooms: | 2 |
| Bedrooms: | 4 |
Property Description
A stunning four bedroom modern detached family home offering an excellent range of features including superb decorative order, spacious room sizes, very well kept gardens, own driveway and garage. The property is ideally situated in this modern development close to Gadebridge park and just a short walk to the Old Town and Town Centre. Viewing Essential!
Entrance Front door leading to :-
entrance hallway Very well decorated with stairs leading to the first floor, fitted carpet, wall mounted radiator. Doors leading to :-
cloakroom A modern cloakroom with a two piece suite comprising low level WC and wash hand basin with tiled splashback over, wall mounted radiator, double glazed window to front.
Lounge area 15' 6" x 12' 6" (4.72m x 3.81m) Very well decorated with a double glazed window to front, wall mounted radiator, a feature fire place with matching mantle and marble hearth and fitted logs burning real flame effect decorative fire, fitted carpet, coved ceiling. Leading to :-
dining room 9' 7" x 8' 1" (2.92m x 2.46m) Very well decorated with a pair of double glazed French doors opening to the patio and gardens to the rear, wall mounted radiator, space for a dining table, fitted carpet, coved ceiling. Door leading to :-
kitchen/breakfast room 16' 3" x 11' 9" (4.95m x 3.58m) An attractive fitted kitchen comprising an excellent range of wall and floor mounted units with roll top work surfaces, one and a half bowl single drainer white ceramic sink unit with mixer tap, concealed lighting and matching cornices, pelmets, and plinths, part tiled walls with decorative feature tiling, integrated `Neff` gas hob with matching extractor hood over, integrated `Neff` oven and grill. Integrated `Neff` dishwasher behind matching front, space and plumbing for automatic washing machine and condenser dryer, wall mounted radiator, gas wall mounted boiler, door to integrated garage, a pair of double glazed French doors opening to the rear onto the garden.
First floor landing A large, bright well decorated landing with a shelved airing cupboard, wall mounted radiator and access to two separate loft spaces.
Master bedroom 13' 11" x 9' 1" (4.24m x 2.77m) Very well decorated with a double glazed window to rear, wall mounted radiator, a range of matching built in wardrobes to one wall, fitted carpet, door leading to :-
en-suite shower room A modern fitted shower room comprising a tiled shower cubicle with fitted shower unit, pedestal wash hand basin and low level WC, chrome heated towel rail, colour co-ordinated part tiled walls, shaver point, extractor fan, double glazed window to rear.
Bedroom two 11' 3" x 9' 1" (3.43m x 2.77m) Very well decorated with a double glazed window to front, wall mounted radiator and a large double built in wardrobe.
Bedroom three 10' 8" x 7' 10" (3.25m x 2.39m) Very well decorated with a double glazed window to front, wall mounted radiator.
Bedroom four/study 8' 0" x 6' 4" (2.44m x 1.93m) Well decorated and currently used as a study with a built in cupboard, double glazed window to front, wall mounted radiator.
Family bathroom A modern refitted white bathroom suite with chrome fittings and comprising panel enclosed bath with mixer tap and shower attachment, fitted shower screen, pedestal wash hand basin and low level WC, chrome heated towel rail, colour co-ordinated wall tiling with decorative border tiling, fitted beech fronted wall mounted cupboards with recessed lighting over and fitted mirror, shaver point and extractor fan.
Outside
front garden An extremely well kept landscaped garden with a laid to lawn area with plant and shrub borders. There is a further area of garden also beautifully landscaped on the other side of the driveway. Gated side access to the garden and a good sized driveway leading to :-
integral garage 17' 3" x 7' 11" (5.26m x 2.41m) A good sized garage with power and light, wall mounted radiator, electric up and over door and a personal door opening to Kitchen/Breakfast Room.
Rear garden Again a lovely landscaped and pleasantly arranged garden with a large paved patio and an area laid to lawn with various plant and shrub borders, corner decked area towards the gardens end with decorative balustrading, outside light, outside tap, garden shed, fence enclosed.
Property Location
Similar Properties
Detached house For Sale Hemel Hempstead Detached house For Sale HP1 Hemel Hempstead new homes for sale HP1 new homes for sale Flats for sale Hemel Hempstead Flats To Rent Hemel Hempstead Flats for sale HP1 Flats to Rent HP1 Hemel Hempstead estate agents HP1 estate agents



.png)











