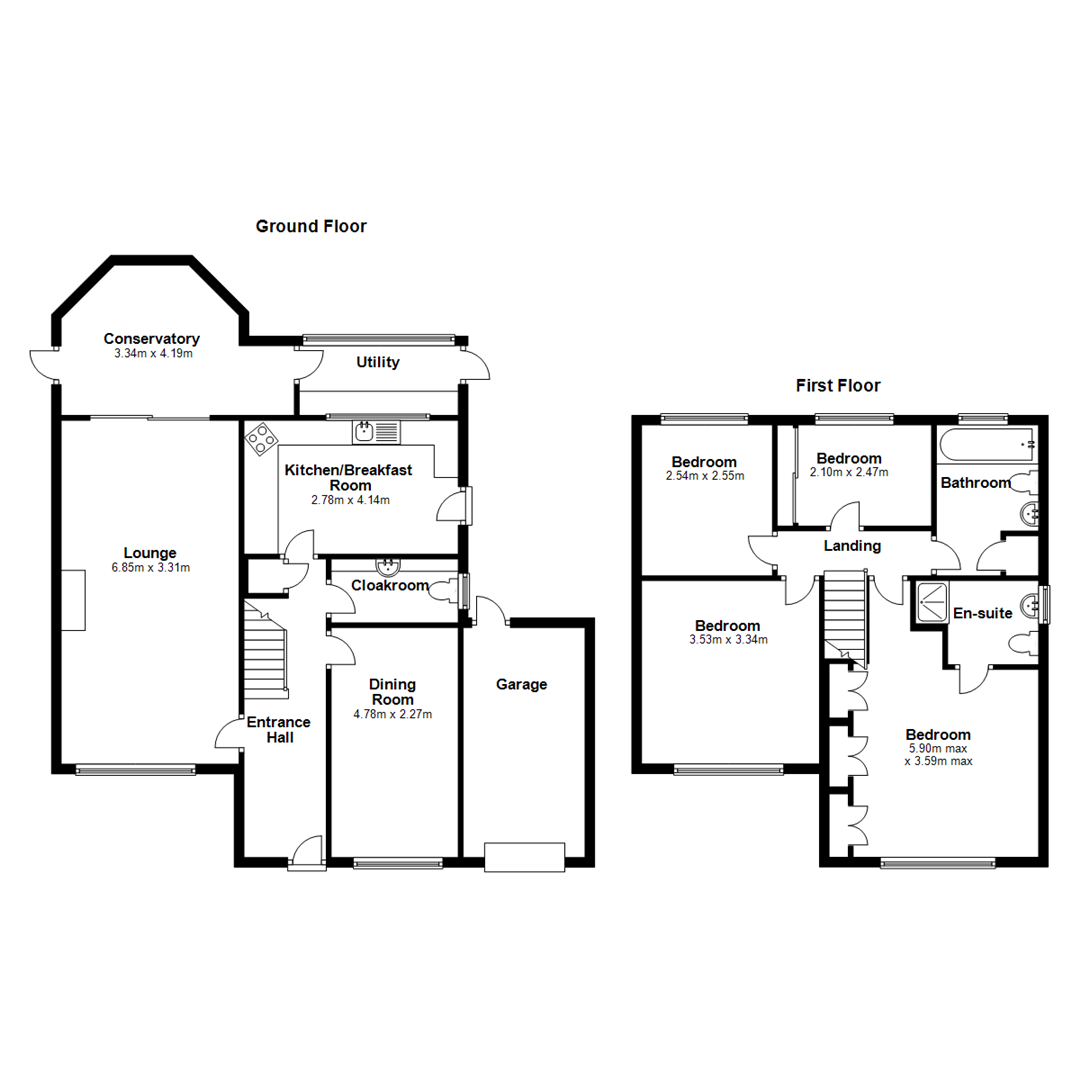4 Bedrooms Detached house for sale in Bettina Close, Stockingford, Nuneaton CV10 | £ 274,950
Overview
| Price: | £ 274,950 |
|---|---|
| Contract type: | For Sale |
| Type: | Detached house |
| County: | Warwickshire |
| Town: | Nuneaton |
| Postcode: | CV10 |
| Address: | Bettina Close, Stockingford, Nuneaton CV10 |
| Bathrooms: | 2 |
| Bedrooms: | 4 |
Property Description
Pointons are delighted to offer for sale this immaculately presented four bedroom detached house. The house has been substantially extended and modernised to a suburb standard, sitting on a substantial plot offering scope to extend further if necessary (subject to planning permission). The house is located and the bottom of a quiet cul-de-sac in the popular area of Stockingford. Benefiting from double glazing and gas central heating throughout in brief the property comprises of entrance hall, lounge, dining room, cloakroom, a recently refitted kitchen having integrated appliances that include a double oven, hob & fridge/freezer, conservatory and utility. To the first floor there are four bedrooms master benefiting from an en-suite shower room and a family bathroom. To the the rear of the property in an enclosed low maintenance garden that is U shaped with a blocked paved section to one side of the side and an astroturf section to the other. To the top of the garden an astroturfed section and shed. To the front of the property is a block paved driveway offering offroad parking for multiple vehicles with further pebbled section for further parking if needing. The block paved section leads on to garage. This property must be viewed to be appreciated a would make an excellent purchase for a family looking to upsize. Viewings can be arranged by contacting on . Epc-d
Entrance Hall
With entrance door, understairs storage cupboard, radiator, tiled flooring, telephone point, coving to ceiling and stairs off to the first floor.
Lounge (6.85m x 3.31m (22'6" x 10'10"))
Double glazed window to front, feature coal effect gas fireplace with Adam style surround and hearth, double radiator, laminate flooring, TV point, dado rail, coving to ceiling and double glazed sliding doors through to conservatory.
Dining Room (4.78m x 2.27m (15'8" x 7'5"))
Double glazed window to front, double radiator, laminate flooring and dado rail.
Cloakroom
Double glazed window to side, fitted with two piece suite vanity wash unit with base cupboard and mixer tap and low-level high-level flush WC, tiled splashbacks and tiled flooring.
Kitchen/Breakfast Room (2.78m x 4.14m (9'1" x 13'7"))
Refitted fitted matching base and eye level units and cupboards with worktop space over, polycarbonate sink unit with single drainer, mixer tap and tiled splashbacks, built-in fridge/freezer, fitted eye level electric fan assisted double oven, built-in gas hob with canpoy extractor hood over, double glazed window to rear, tiled flooring and double glazed obscure door to garden.
Conservatory
Being of Half brick and uPVC double glazed construction with ceiling fan and power and lights, tiled flooring, TV point, double glazed door to garden.
Utility (1.45m x 3.31m (4'9" x 10'10"))
Fitted with a matching range of base units, stainless steel sink unit with single drainer with taps, plumbing for washing machine and dishwasher, double glazed window to rear, vinyl flooring and double glazed door to garden.
Landing
Having access to loft and doors off to various rooms.
Bedroom (5.90m x 3.59m (19'4" x 11'9"))
Double glazed window to front, three fitted double wardrobes with hanging rails and overhead storage, further fitted wardrobes and draws, double radiator, TV point and coving to ceiling.
En-Suite
Fitted with three piece suite comprising pedestal wash hand basin with taps and tiled surround, tiled shower cubicle with shower and low-level WC, obscure double glazed window to side and radiator.
Bedroom (3.53m x 3.34m (11'7" x 10'11"))
Double glazed window to front and radiator.
Bedroom (2.54m x 2.55m (8'4" x 8'4"))
Double glazed window to rear and double radiator.
Bedroom (2.10m x 2.47m (6'11" x 8'1"))
Double glazed window to rear with full-length mirrored sliding doors, hanging rails and overhead storage and radiator.
Bathroom
Three piece suite comprising panelled bath with shower hand shower attachment off taps and further shower over and folding glass screen, pedestal wash hand basin with mixer tap and tiled surround and low-level WC, radiator, vinyl flooring, double glazed window and storage cupboard housing wall mounted gas combination boiler serving heating system and domestic hot water.
Outside (Front)
To the front of the property is a block paved driveway offering offroad parking for multiple vehicles leading onto garage and front door. There a is a further section a of garden which has been pebbled with shrub boarders which offers further offroad parking if required.
Outside (Rear)
To the rear of the property is an enclosed low maintenance garden being U shaped having gardens to three sides of the house. Having astroturf to top the garden with shed and shrub boarders. To one side of the house is a paved area with further astroturf the perfect area for hosting. To the other side of the house is a block paved section grant access to the garage and side access round to the front of the property.
Garage
Having up and over door with power and lighting with door to rear to rear garden.
General Information
Please Note: All fixtures & Fittings are excluded unless detailed in these particulars. None of the equipment mentioned in these particulars has been tested; purchasers should ensure the working order and general condition of any such items.
Property Location
Similar Properties
Detached house For Sale Nuneaton Detached house For Sale CV10 Nuneaton new homes for sale CV10 new homes for sale Flats for sale Nuneaton Flats To Rent Nuneaton Flats for sale CV10 Flats to Rent CV10 Nuneaton estate agents CV10 estate agents



.png)











