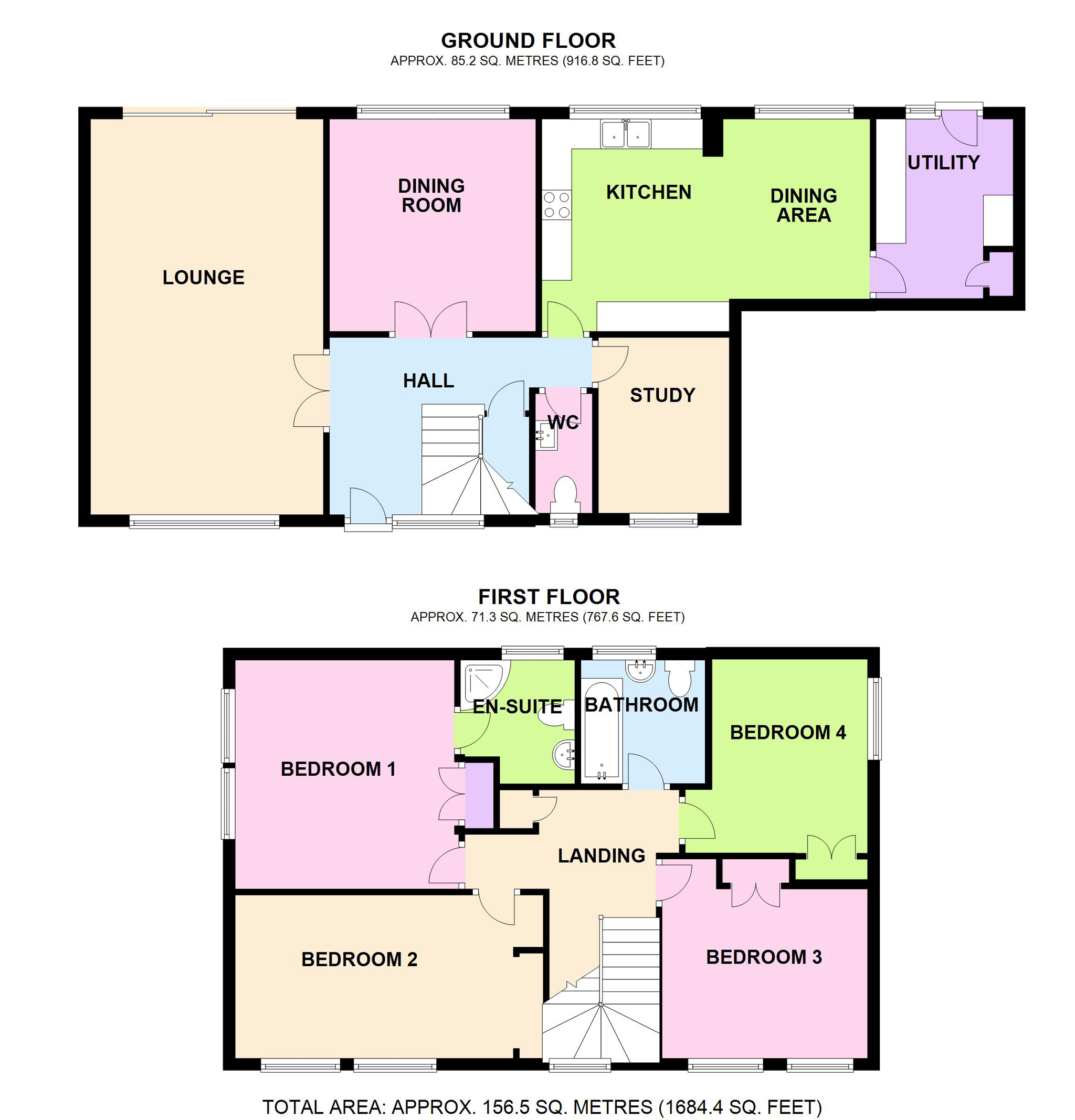4 Bedrooms Detached house for sale in Betula Close, Kenley, London CR8 | £ 695,000
Overview
| Price: | £ 695,000 |
|---|---|
| Contract type: | For Sale |
| Type: | Detached house |
| County: | London |
| Town: | Kenley |
| Postcode: | CR8 |
| Address: | Betula Close, Kenley, London CR8 |
| Bathrooms: | 2 |
| Bedrooms: | 4 |
Property Description
Overview
House Network Ltd is pleased to offer this well presented four bedroom detached house located in a quiet and highly sought after road in the popular area of Kenley.
The property boasts generous sized accommodation throughout briefly comprising entrance hall, dual aspect lounge, separate dining room, modern fitted kitchen/diner, study, utility room and downstairs w/c. The first floor offers four double bedrooms with en-suite facilities to master and a modern family bathroom. Externally the fantastic rear garden provides a private space to enjoy with the family along with ample off street parking to front and a double garage with storage above.
Additional benefits include gas and electric central heating, double glazing, fitted wardrobes and solar panels.
The property is located in a secluded cul-de-sac ideally positioned for easy access to Kenley Station providing excellent transport connections into central London. Local amenities are close by along with highly regarded local schools for all ages.
This is an outstanding opportunity to acquire this lovely family home and early viewings are highly recommended to appreciate the accommodation on offer.
The property measures approx 156.5sqm
Viewings via House Network Ltd.
Hall
Opaque window to front, storage cupboard, radiator, laminate flooring, coving to ceiling, stairs with understairs storage cupboard to first floor landing, entrance door.
Lounge 21'9 x 12'10 (6.63m x 3.90m)
Double glazed window to front, two gas fired radiators, two electric radiators, fitted carpet, coving to ceiling, double glazed sliding doors to garden.
Dining Room 11'8 x 11'4 (3.56m x 3.46m)
Double glazed window to rear, gas fired radiator, electric radiator, laminate flooring, coving to ceiling.
Kitchen 11'8 x 18'1 (3.56m x 5.50m)
Fitted with a matching range of base and eye level units with worktop space over, twin bowl sink unit with tiled splashbacks, integrated fridge, plumbing for dishwasher, built-in eye level electric double oven, built-in four ring gas hob with pull out extractor hood over, double glazed window to rear, gas fired radiator, electric radiator, laminate flooring.
Dining Area
Double glazed window to rear, laminate flooring, open to kitchen.
Utility 9'10 x 7'7 (3.00m x 2.30m)
Fitted with a matching range of base and eye level units with worktop space over, plumbing for washing machine, space for fridge/freezer and tumble dryer, double glazed window to rear, Storage cupboard, vinyl flooring.
Study 9'8 x 7'8 (2.94m x 2.33m)
Double glazed window to front, gas fired radiator, electric radiator, laminate flooring.
Wc
Double glazed window to front, fitted with two piece suite comprising, wash hand basin, close coupled WC and heated towel rail, tiled splashbacks, laminate flooring.
Bedroom 2 8'11 x 16'11 (2.73m x 5.16m)
Two double glazed windows to front, built-in wardrobe, gas fired radiator, electric radiator, fitted carpet.
Bedroom 1 12'7 x 12'0 (3.83m x 3.67m)
Two double glazed windows to side, range of fitted wardrobes, radiator, fitted carpet, door to en-suite.
En-suite
Fitted with three piece suite comprising fitted wash hand basin with cupboards under, mixer tap and tiled splashbacks, tiled shower enclosure with power shower, close coupled WC, heated towel rail, frosted double glazed window to rear, tiled flooring, under floor heating.
Bathroom
Fitted with three piece suite comprising deep panelled bath with hand shower attachment and glass screen, pedestal wash hand basin and close coupled WC, tiled splashbacks, heated towel rail, frosted double glazed window to rear, tiled flooring.
Landing
Double glazed window to front, Storage cupboard, fitted carpet, access to loft.
Bedroom 3 12'7 x 11'3 (3.84m x 3.44m)
Two double glazed windows to front, built-in wardrobe, gas fired radiator, electric radiator, fitted carpet.
Bedroom 4 10'8 x 10'0 (3.25m x 3.05m)
Double glazed window to side, built-in wardrobe, gas fired radiator, electric radiator, fitted carpet.
Outside
Enclosed secluded rear garden with a variety of plants, shrubs and trees. Patio area. Off street parking. Double garage.
Property Location
Similar Properties
Detached house For Sale Kenley Detached house For Sale CR8 Kenley new homes for sale CR8 new homes for sale Flats for sale Kenley Flats To Rent Kenley Flats for sale CR8 Flats to Rent CR8 Kenley estate agents CR8 estate agents



.png)




