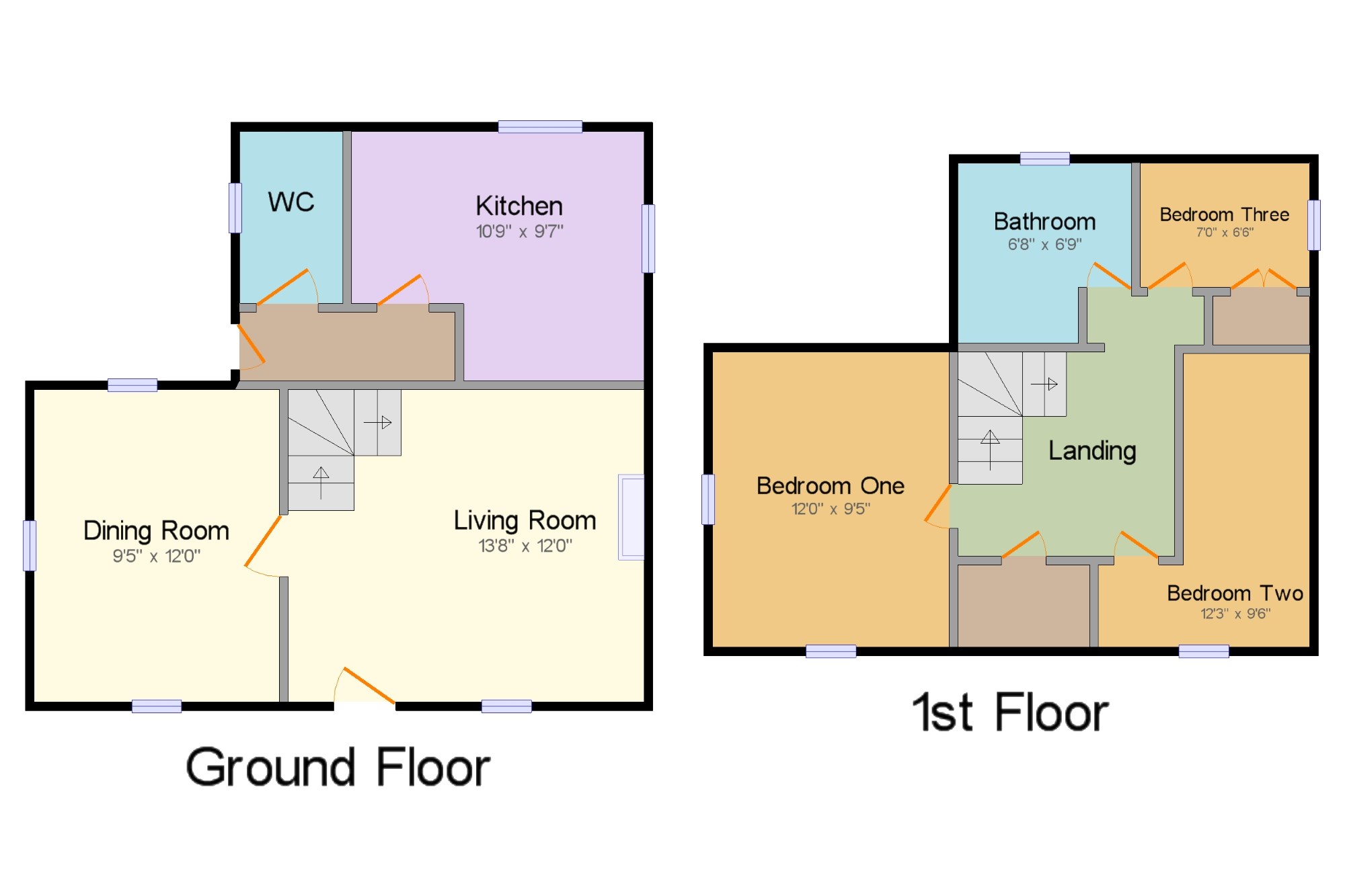3 Bedrooms Detached house for sale in Betws Gwerfil Goch, Corwen, Denbighshire LL21 | £ 280,000
Overview
| Price: | £ 280,000 |
|---|---|
| Contract type: | For Sale |
| Type: | Detached house |
| County: | Denbighshire |
| Town: | Corwen |
| Postcode: | LL21 |
| Address: | Betws Gwerfil Goch, Corwen, Denbighshire LL21 |
| Bathrooms: | 1 |
| Bedrooms: | 3 |
Property Description
A charming detached period cottage with a wealth of character that has been retained yet modernised by the current owners. Previously being extended this beautiful property affords good sized family accommodation with landscaped gardens, ample parking and an adjoining field approximately 1.62 acres. Fron Haul is set on the outskirts of this rural village in a elevated position to take advantage of the views over Betws Gwerfil Goch and of the open countryside. With planning permission previously granted for a lodge to be placed in the rear garden, this could make fantastic scope for anybody looking for a holiday let if it was reinstated. In brief the accommodation affords, Living room, dining room, Kitchen, and WC. To the first floor there are three bedrooms, open landing with storage cupboard and newly modernised shower room.
Character property
Detached house
Landscaped gardens
1.62 acre paddock
Ample parking for several vehicles
Beautiful views of the open countryside
Modernised and extended
Three bedrooms
Fron Haul x . Approached over a wide stone driveway with steps leading up to the canopy entrance and front patio sitting area. Oak panelled door opening to;
Living Room 13'8" x 12' (4.17m x 3.66m). A real feature to this property boasting original features and full of character. An out built exposed stone chimney breast with beam over and large cast iron multi fuel burner set on a raised hearth. Double glazed window to the front elevation with deeps sills and far reaching views of the countryside. Beamed ceiling, stone slab flooring keeping the cottage style, ceiling light, panelled radiator, solid oak turned stair case leading to the first floor and under stairs storage cupboard.
Dining Room 12'3" x 9'5" (3.73m x 2.87m). A light and airy room with double aspect, currently used as a snug/ dining room. A beautiful room with exposed brick feature wall, beam ceiling and double glazed window to the front elevation with breath taking views. Continuation of stone slab flooring, ceiling light and panelled radiator.
Rear hall x . Quarry tiled flooring beamed ceiling, ceiling light and stable door giving access to the rear of the property.
Kitchen 10'9" x 9'7" (3.28m x 2.92m). Contemporary kitchen with wall and base units with light cream tone finish door and draw fronts and wood grain effect work surfaces over. Inset sink with drainer and mixer tap, inset stainless steel four ring lpg gas hob, with built in double oven and extractor hood over. Part tiled walls, beamed ceilings, two double glazed windows with deep sills, ceiling light, panelled radiator and space for fridge. Continuation of quarry tiled flooring.
WC x . White suite comprising low level WC, wash hand basin with tile surround, double glazed window to the side, ceiling light and panelled radiator.
First floor x . Open feature landing with oak flooring, storage cupboard containing the pressurised water cylinder which is Eco efficient working off the back boiler from the multi fuel stove. Ceiling light and doors off to;
Bedroom one 12'1" x 9'5" (3.68m x 2.87m). Beautiful double room with exposed stone feature wall, part vaulted ceiling with beams, oak flooring, ceiling light, panelled radiator and double glazed window to the front elevation with stunning views.
Bedroom Two 12'4" x 9'6" (3.76m x 2.9m). Bespoke fitted bed with large storage cupboard below, fitted matching wardrobe, ceiling light, panelled radiator and double glazed window to the front elevation with stunning views towards the village.
Bedroom Three 7'1" x 6'6" (2.16m x 1.98m). Double glazed window to side elevation, built in wardrobe, panelled radiator and ceiling light.
Bathroom 6'9" x 6'8" (2.06m x 2.03m). Newly fitted luxury suite comprising of walk in shower with large tray enclosed with glass screening, wash hand basin, and low level WC. Fully tiled walls, extractor fan, ceiling light, washed wood effect flooring, and double glazed window to the side elevation.
External x . Approached over a wide stoned driveway which offers ample parking to the front extending to the side elevation where there can be further parking and access to the rear gardens and paddock. The side elevation is bounded by stone walling with wide steps leading up to the rear tiered gardens where there is a slab patio area the perfect place to sit in the evenings to enjoy the tranquil setting and beautiful views. There is a lawn area with a variety of plants and shrubbery that the current owners have had pride in maintaining to make this a beautiful garden. Exiting the stable door from the rear of the house there is a paved area, gated access and steps leading up to the rear garden and brick built outbuilding currently used as a utility room with plumbing for washing machine, electric and lighting.
Paddock x . Driveway leading up to the paddock with gated access. Adjoining field to the rear and side that the current owners have previously had a horse on, ideal for cultivating or keeping small livestock on. There is a stream that runs to the side elevation ideal grazing land with stunning views.
Property Location
Similar Properties
Detached house For Sale Corwen Detached house For Sale LL21 Corwen new homes for sale LL21 new homes for sale Flats for sale Corwen Flats To Rent Corwen Flats for sale LL21 Flats to Rent LL21 Corwen estate agents LL21 estate agents



.png)


