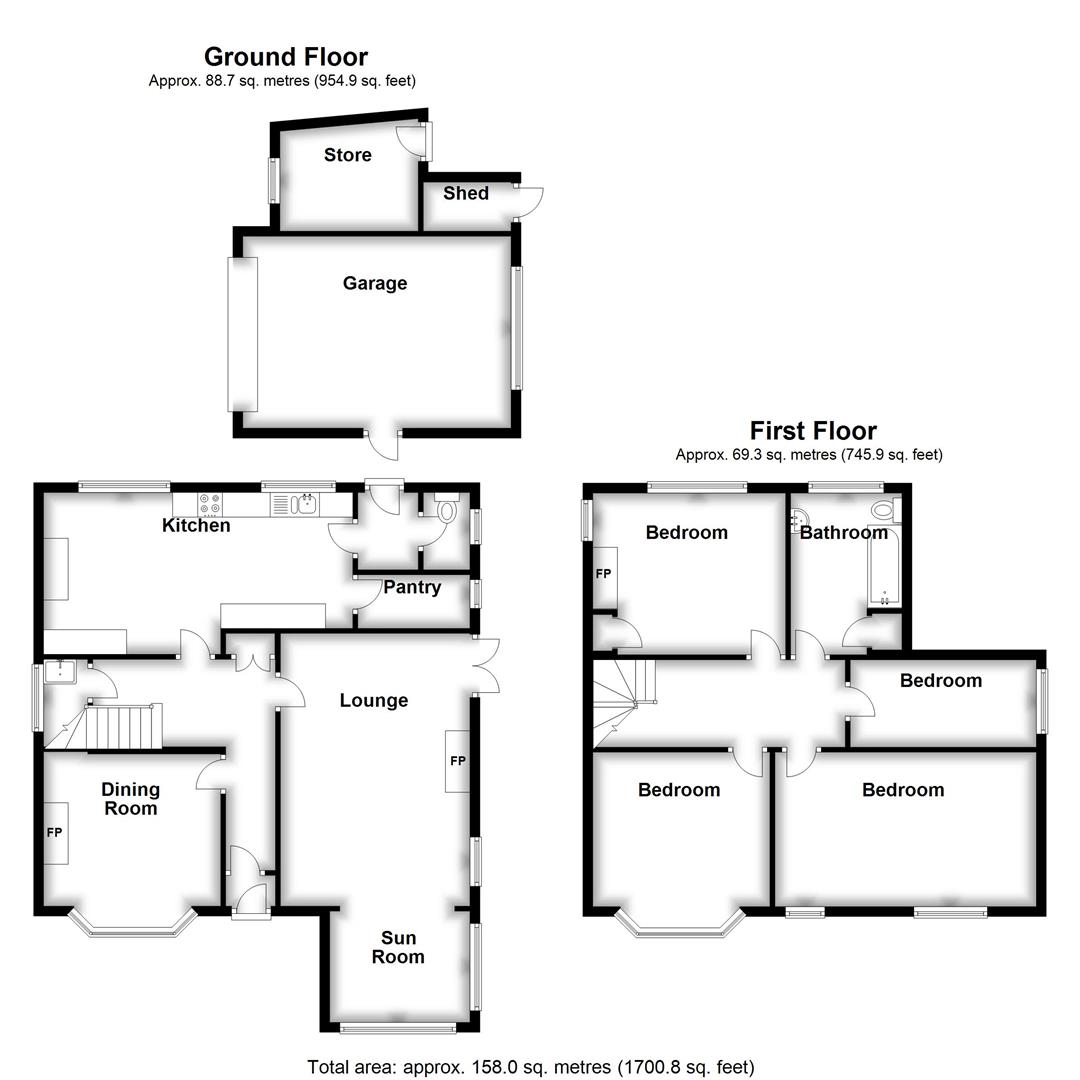4 Bedrooms Detached house for sale in Bevyl Road, Parkgate, Neston CH64 | £ 550,000
Overview
| Price: | £ 550,000 |
|---|---|
| Contract type: | For Sale |
| Type: | Detached house |
| County: | Cheshire |
| Town: | Neston |
| Postcode: | CH64 |
| Address: | Bevyl Road, Parkgate, Neston CH64 |
| Bathrooms: | 1 |
| Bedrooms: | 4 |
Property Description
*Bursting With Character & Charm - Impressive Views Of The Welsh Hills & Dee Estuary - Parkgate Location*
Andrews Estates are excited to offer to the market for sale 'Deeping' a traditional 1930's double front detached character property occupying an enviable plot on Bevyl Road. Set back from Parkgate Promenade taking advantage of the incredible views of The Welsh Hills and Dee Estuary. Just a short distance from excellent local amenities, good transport links, highly acclaimed schools and easy access walking and cycling routes are nearby. The property stands on an extensive plot surrounded by beautifully manicured gardens. Deeping offers a wealth of character and charm throughout and retains original features such as period doors, character fireplaces, original flooring. The property further affords off road parking, a detached garage with mezzanine floor for extra storage and gas central heating.
In brief the accommodation comprises; porch, entrance hallway with wood block floors and flower pantry, lounge with further sun lounge to the front of the property, kitchen/diner with larder, formal dining room, rear porch and WC. To the first floor there are four well proportioned bedrooms-two with stunning views of the Welsh Hills and a spacious family bathroom.
Externally, there is gated access to the wrap round gardens which are predominantly laid to lawn with beautifully well stocked borders comprising established shrubs and trees and flowers, all aspects of the garden achieve the sun all day, there is fence and mature hedgerow boundaries, a sun loggia to the side of the property perfect for enjoying the summer sun, a tarmac driveway providing off road parking, an allotment section for growing fruit and vegetables with a greenhouse, there is also a detached garage, outdoor store coal shed. The garden still retains the old air raid shelter which is well disguised and is all part of the history of the property. The garden really is a credit to the current vendors.
Porch
Timber front door into porch, tiled flooring, further timber door into entrance hallway;
Entrance Hallway
Woodblock flooring, staircase to first floor, central heating radiator, cloak storage cupboard, door into flower pantry with hand basin and taps, character doors to;
Lounge (7.85 x 3.78 (25'9" x 12'4"))
Doors leading to sun loggia, central heating radiator, open fire with tiled hearth and inset and wooden surround, TV point, woodblock flooring, opening to sun lounge.
Sun Lounge
Double glazed windows to front and side aspect, central heating radiator.
Dining Room (4.14 x 3.86 (13'6" x 12'7"))
Bay window to front aspect, central heating radiator, character fireplace, woodblock flooring.
Kitchen (6.07 x 3.45 (19'10" x 11'3"))
Comprising a range of well appointed wall and base units with roll top work surfaces incorporating one and half sink and drainer with mixer tap, dual oven with gas hob and extractor over, double oven, space for dish washer, space for fridge freezer, space and plumbing for washing machine and tumble dryer, inset spot lights, windows to rear aspect, boiler, larder, door leading to rear porch.
Rear Porch
Door leading outside and door leading to WC.
Wc
Window to side aspect, WC, wash hand basin with taps.
Landing
Window to side elevation, central heating radiator, loft access hatch, character doors leading to;
Master Bedroom (5.29 x 3.46 (17'4" x 11'4"))
Two windows to front aspect with picturesque views down the Dee Estuary, two central heating radiator.
Bedroom 2 (4.09 x 3.83 (13'5" x 12'6"))
Bay window to front aspect with far reaching views of The Welsh Hills, central heating radiator
Bedroom 3 (3.93 x 3.35 (12'10" x 10'11"))
Window to rear elevation, central heating radiator, character fireplace, hand basin with taps, storage cupboard.
Bedroom 4 (3.92 x 1.95 (12'10" x 6'4"))
Window to side aspect, central heating radiator.
Bathroom
A spacious bathroom comprising; WC, wash hand basin with taps, bath with thermostatic shower, storage cupboard housing hot water tank, double glazed window to side aspect, central heating radiator.
Garage
Accessed via up and over door to the front, pedestrian door to side, window to rear, lighting, power and water - there is a sink and drainer.
Property Location
Similar Properties
Detached house For Sale Neston Detached house For Sale CH64 Neston new homes for sale CH64 new homes for sale Flats for sale Neston Flats To Rent Neston Flats for sale CH64 Flats to Rent CH64 Neston estate agents CH64 estate agents



.png)











