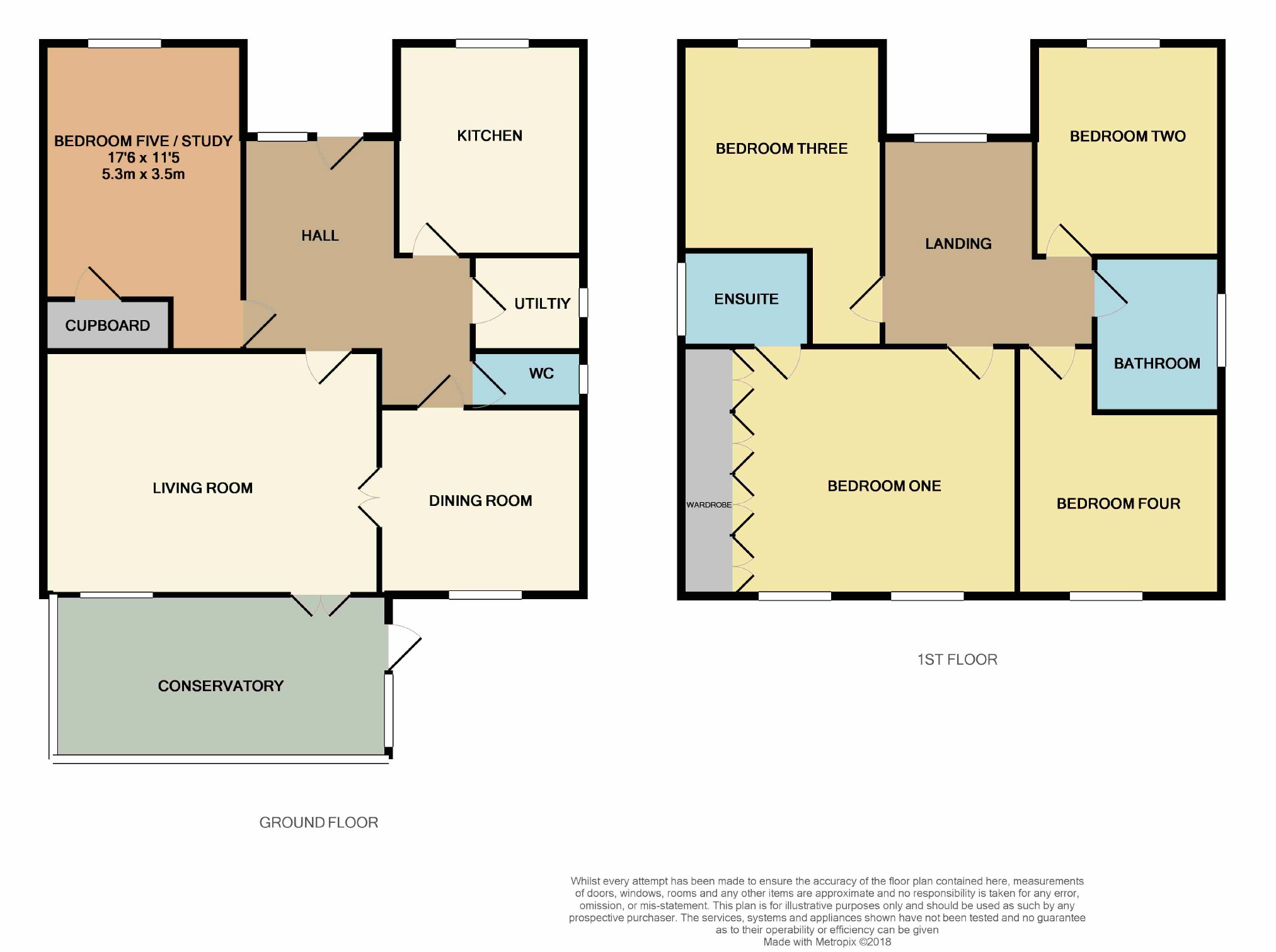5 Bedrooms Detached house for sale in Bexhill Road, St Leonards-On-Sea, East Sussex TN38 | £ 445,000
Overview
| Price: | £ 445,000 |
|---|---|
| Contract type: | For Sale |
| Type: | Detached house |
| County: | East Sussex |
| Town: | St. Leonards-on-Sea |
| Postcode: | TN38 |
| Address: | Bexhill Road, St Leonards-On-Sea, East Sussex TN38 |
| Bathrooms: | 2 |
| Bedrooms: | 5 |
Property Description
Pcm Estate Agents are delighted to offer for sale an opportunity to secure this substantial, beautifully presented four/five bedroom modern detached house situated in this excellent location for roads leading to both the nearby towns of Hastings and Bexhill with their comprehensive range of shopping, sporting, recreational facilities, seafront and promenade and mainline railway stations.
This superbly proportioned, stunning home enjoys benefits including gas central heating, double glazing, 17'1 master bedroom with en-suite bathroom and wc, 19'1 lounge, dining room, modern kitchen with integrated appliances, utility room, downstairs cloakroom and wc, large double glazed conservatory, stunning family bathroom and wc, off-road parking for multiple vehicles and particular features are the large rear garden that must be viewed to be appreciated.
Call now on to book your immediate viewing on this stunning home via the owners sole agents.
Part double glazed front door to:
Spacious Entrance Hall
With staircase leading to galleried landing, tiled floor and wall light points
Cloakroom
Double glazed window to side aspect, wash hand basin with tiled splash back, low level wc, radiator, tiled floor, inset ceiling spotlighting, return door to hallway
Kitchen (11'8 x 10'9 (3.56m x 3.28m))
Double glazed window to front aspect, inset sink with mixer tap over, range of modern base units comprising cupboards and drawers set beneath working surfaces, matching wall units over, under-cupboard lighting, chimney style cooker hood over range cooker with seven burner gas top and double oven and grills beneath, integrated dishwasher, integrated fridge freezer, radiator, inset ceiling spotlighting, tiled floor, return door to hallway
Dining Room (11'2 x 10'10 (3.40m x 3.30m))
Double glazed window to rear aspect, wall light point, radiator, return door to hallway, part glazed folding doors opening to:
Lounge (19'1 x 13'9 (5.82m x 4.19m))
Double glazed windows to rear aspect, feature fire surround with multi-fuel stove, radiator, wall light point, double glazed sliding patio doors opening to:
Conservatory (17'8 x 9' (5.38m x 2.74m))
Double glazed to three sides, tv point, wall light points, radiator, tiled floor, double glazed door opening to rear garden (described later)
Utility Room (6'11 x 5'6 (2.11m x 1.68m))
Part tiled walls, stainless steel inset sink with base units set beneath working surface with matching wall units over, plumbing for washing machine, tiled floor, radiator, part double glazed front door opening to rear garden (described later)
Reception/Bedroom (17'9 x 9'11 (5.41m x 3.02m))
Double glazed window to front aspect, radiator, built-in cupboard housing wall mounted gas boiler and fitted shelving, return door to hallway
Galleried Landing
Feature bay window to front aspect, trap hatch to loft space, drop down ladder, radiator, wall light point
Bedroom One (17'1 x 13'11 (5.21m x 4.24m))
Double glazed windows to rear aspect, two radiators, range of fitted wardrobes with part mirrored doors and inset ceiling down-lighters above these, wall light points, return door to hallway
En-Suite Bathroom
Double glazed window to side aspect, tiled wall, modern white suite comprising panelled shower bath with over-bath shower, fitted shower screen, pedestal wash hand basin, low level wc, heated towel rail/radiator, inset ceiling spotlighting, extractor fan
Bedroom Two (11'8 x 10'7 (3.56m x 3.23m))
Double glazed window to front aspect, radiator, inset ceiling spotlighting, return door to landing
Bedroom Three (13' 1 x 11'3 (3.96m 0.03m x 3.43m))
Double glazed window to rear aspect, radiator, fitted wardrobe with bridging units and cupboards and drawers in between, inset ceiling spotlighting, return door to landing
Bedroom Four (10'3 x 9'5 plus door recess (3.12m x 2.87m plus door recess))
Double glazed window to front aspect, radiator, return door to landing
Bathroom
Double glazed window to side aspect, tiled wall, tiled shower cubicle, modern white suite comprising panelled bath with mixer spray attachment, wash hand basin set into top and tiled surround with low level wc and concealed cistern, heated towel rail/radiator, inset ceiling spotlighting, extractor fan, return door to landing
Front Garden
Walled to front and side with raised planter with shrubs and block paved driveway providing off-road parking for multiple vehicles
Rear Garden
Of a good size with good sized area of decking, steps down to well-proportioned patio area leading to gardens laid to level lawns with raised flower beds, trees and shrubs, shed, under-house storage area, exterior lighting, side access and summer house.
You may download, store and use the material for your own personal use and research. You may not republish, retransmit, redistribute or otherwise make the material available to any party or make the same available on any website, online service or bulletin board of your own or of any other party or make the same available in hard copy or in any other media without the website owner's express prior written consent. The website owner's copyright must remain on all reproductions of material taken from this website.
Property Location
Similar Properties
Detached house For Sale St. Leonards-on-Sea Detached house For Sale TN38 St. Leonards-on-Sea new homes for sale TN38 new homes for sale Flats for sale St. Leonards-on-Sea Flats To Rent St. Leonards-on-Sea Flats for sale TN38 Flats to Rent TN38 St. Leonards-on-Sea estate agents TN38 estate agents



.png)











