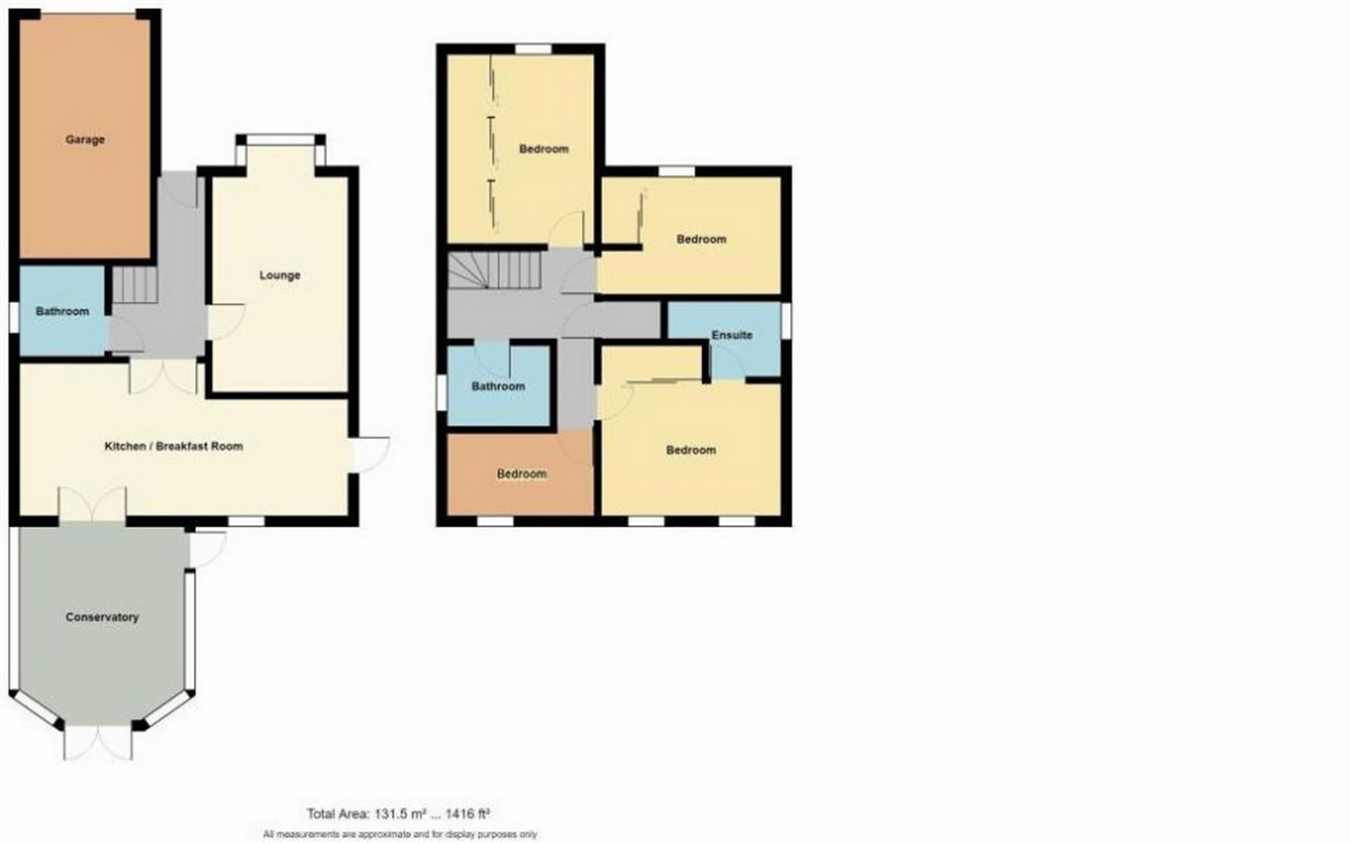4 Bedrooms Detached house for sale in Bhutan Road, Beltinge, Herne Bay, Kent CT6 | £ 425,000
Overview
| Price: | £ 425,000 |
|---|---|
| Contract type: | For Sale |
| Type: | Detached house |
| County: | Kent |
| Town: | Herne Bay |
| Postcode: | CT6 |
| Address: | Bhutan Road, Beltinge, Herne Bay, Kent CT6 |
| Bathrooms: | 0 |
| Bedrooms: | 4 |
Property Description
Key features:
- Executive Residence In A Quiet Spot
- Four Bedrooms, Two Bathrooms
- Luxury Interior
- Chain Free Sale
Full description:
A palatial detached four bedroom family home which is tucked away in a quiet location in the pretty village of Beltinge ideally placed for beautiful cliff top walks. This particular executive residence has been tastefully updated throughout with contemporary décor and the best fittings money can buy. Particularly worthy of a mention is the deluxe kitchen-breakfast room which is fitted in a high quality Magnet kitchen with aeg appliances, granite worktops plus an opulent crystal extractor over the induction hob. Other impressive features include porcelain flooring, bespoke fitted shutters and a brand new contemporary family bathroom. Being offered on a chain free basis, KimberWoodward can honestly say the interior of this house is one of the nicest we have ever seen and we would urge any serious buyers to take the time and trouble to view internally.
Reception Hall
Front entrance door, porcelain flooring, door to the garage.
Cloakroom
Low level WC, wash hand basin set in vanity unit, fully tiled walls, upright contemporary radiator.
Lounge
17' x 10' 3" (5.18m x 3.12m) Double glazed bay window to front with bespoke fitted shutters. Solid oak flooring, feature flooring, television point and telephone point.
Kitchen-Breakfast Room
22' 8" x 11' 4" (6.91m x 3.45m) Fitted by Magnet in a range of quality, high gloss kitchen units with granite worktops and tiled splash backs and aeg appliances. There is a breakfast bar divide with an inset induction hob with an Illuminated glass sphere lit extractor hood over. Fitted eye level electric cooker and adjacent microwave combination oven and warming drawer beneath and two pull out larder units. Integral washing machine, dishwasher and American style free standing fridge-freezer. Porcelain flooring, contemporary upright radiator and double glazed French doors to:
Conservatory
13' 4" x 10' (4.06m x 3.05m) A lovely room creating further living space, Victoria style double glazed all round with doors leading to the garden.
First Floor
First Floor Landing
Hatch accessing the loft which is partly boarded with combination gas boiler. There is a fitted light and ladder.
Master Bedroom
12' 4" x 11' 5" (3.76m x 3.48m) Double glazed window to front with bespoke fitted shutter. Range of fitted 'Slide Robe' high quality wardrobes, radiator, television point
En-Suite Shower Room
Wash hand basin and low level WC set in vanity unit, raised shower stall with fitted mains fed shower, tiled floor, double glazed window to side, tiled floor.
Bedroom Two
13' x 11' 4" (3.96m x 3.45m) Double glazed window to front with bespoke fitted shutters. Range of fitted 'Slide Robe' high quality wardrobes, radiator.
Bedroom Three
15' x 11' 4" (4.57m x 3.45m) Double glazed window to front with bespoke fitted shutters. Range of fitted 'Slide Robe' high quality wardrobes, radiator.
Bedroom Four
10' 1" x 5' 7" (3.07m x 1.70m) Double glazed window to rear, laminate flooring, radiator.
Family Bathroom
Beautiful brand new suite comprising panelled bath with mains fed fitted shower, low level WC and vessel top wash hand basin. Upright contemporary heated towel rail, tiled floor, double glazed frosted window to side.
Outside
Rear Garden
35' x 35' (10.67m x 10.67m) Enclosed, low maintenance rear garden landscaped with feature paving and astro turf lawn, raised timber decking, access to front, outside tap and lighting.
Front Garden
Herringbone design block paving providing off road parking for several vehicles.
Garage
Single integral garage with remote control roller door, power and light plus internal door leading to the property.
Property Location
Similar Properties
Detached house For Sale Herne Bay Detached house For Sale CT6 Herne Bay new homes for sale CT6 new homes for sale Flats for sale Herne Bay Flats To Rent Herne Bay Flats for sale CT6 Flats to Rent CT6 Herne Bay estate agents CT6 estate agents



.png)











