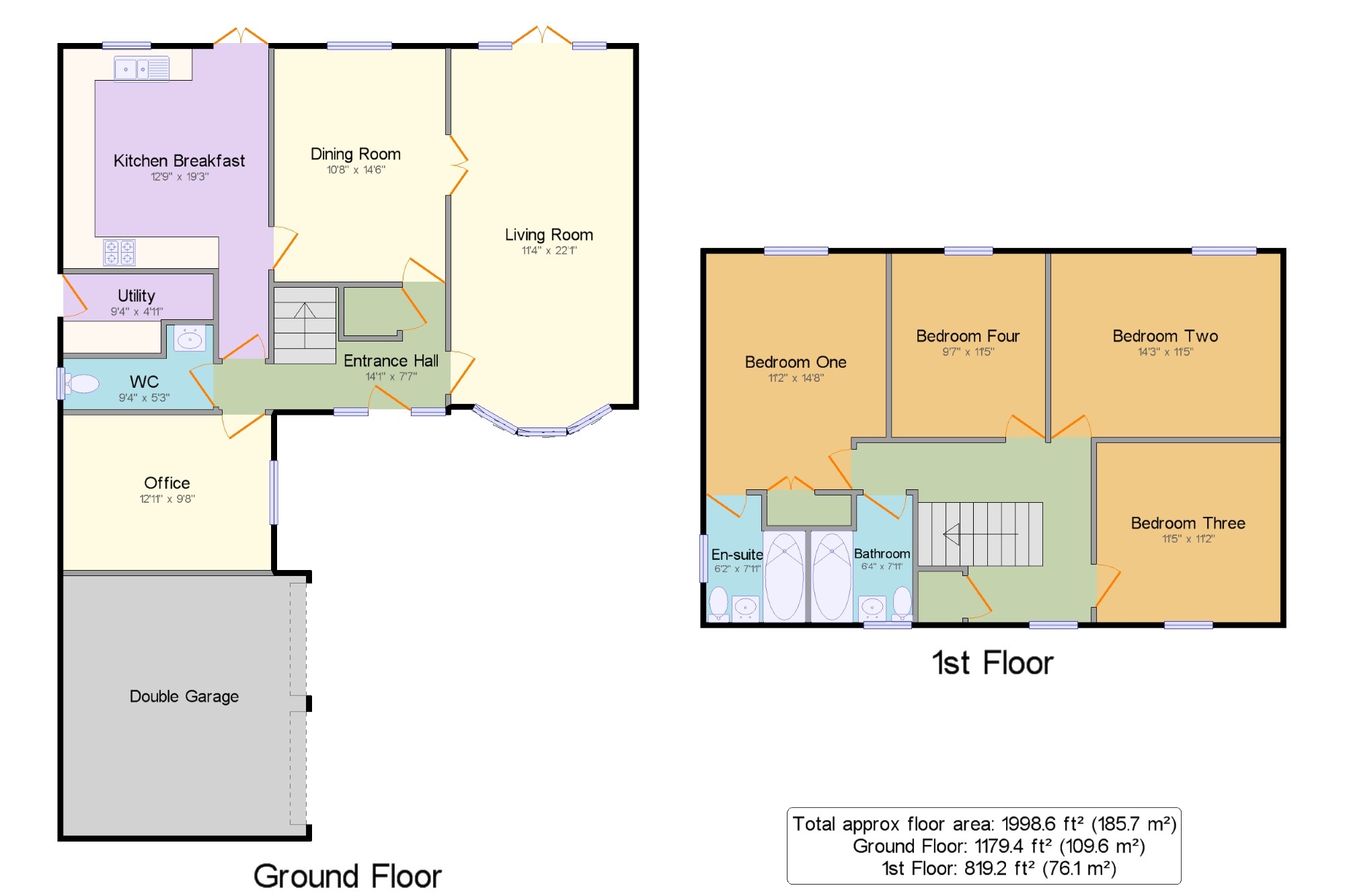4 Bedrooms Detached house for sale in Bickerdikes Gardens, Sandy, Bedfordshire, . SG19 | £ 525,000
Overview
| Price: | £ 525,000 |
|---|---|
| Contract type: | For Sale |
| Type: | Detached house |
| County: | Bedfordshire |
| Town: | Sandy |
| Postcode: | SG19 |
| Address: | Bickerdikes Gardens, Sandy, Bedfordshire, . SG19 |
| Bathrooms: | 2 |
| Bedrooms: | 4 |
Property Description
Located in a small quiet development this spacious detached family home occupies an enviable position and also offers easy access out to the A1. Leading off an entrance hall you have a duel aspect lounge, dinning room, an office and a modern re-fitted kitchen with a separate utility room. On the first floor you have a family bathroom and four double bedrooms with fitted wardrobes and an en-suite to the master bedroom. To the rear of the property you have a private enclosed rear garden mainly laid to lawn and a double garage with ample parking to the front. Further benefits include double glazed windows, a gas fired central heating system and a local children play area.
Entrance Hall14'1" x 7'7" (4.3m x 2.31m). Front door. Laminate flooring. Under stairs cupboard.
Living Room11'4" x 22'1" (3.45m x 6.73m). French double glazed doors opening onto the garden. Double glazed bay window. Laminate flooring.
Kitchen Breakfast12'9" x 19'3" (3.89m x 5.87m). French double glazed doors opening onto the garden. Tiled flooring, tiled splashbacks. Roll edge work surface, wall and base units, one and a half bowl sink with drainer, integrated double oven, integrated gas four ring hob, over hob extractor, space for dishwasher.
Utility9'4" x 4'11" (2.84m x 1.5m). Tiled flooring, tiled splashbacks. Roll edge work surface, stainless steel sink with drainer, space for dishwasher, dryer.
Office12'11" x 9'8" (3.94m x 2.95m). Laminate flooring.
WC9'4" x 5'3" (2.84m x 1.6m). Tiled flooring, tiled splashbacks. Low level WC, wash hand basin.
Dining Room10'8" x 14'6" (3.25m x 4.42m).
Double Garage15'1" x 16'2" (4.6m x 4.93m). Two up and over garage doors. Power and light.
Bedroom One11'2" x 14'8" (3.4m x 4.47m). Fitted and built-in wardrobes.
En-suite6'2" x 7'11" (1.88m x 2.41m). Chrome heated towel rail, tiled flooring, tiled splashbacks. Low level WC, roll top bath, shower over bath, wash hand basin.
Bedroom Two14'3" x 11'5" (4.34m x 3.48m).
Bedroom Three11'5" x 11'2" (3.48m x 3.4m).
Bedroom Four9'7" x 11'5" (2.92m x 3.48m).
Property Location
Similar Properties
Detached house For Sale Sandy Detached house For Sale SG19 Sandy new homes for sale SG19 new homes for sale Flats for sale Sandy Flats To Rent Sandy Flats for sale SG19 Flats to Rent SG19 Sandy estate agents SG19 estate agents



.png)











