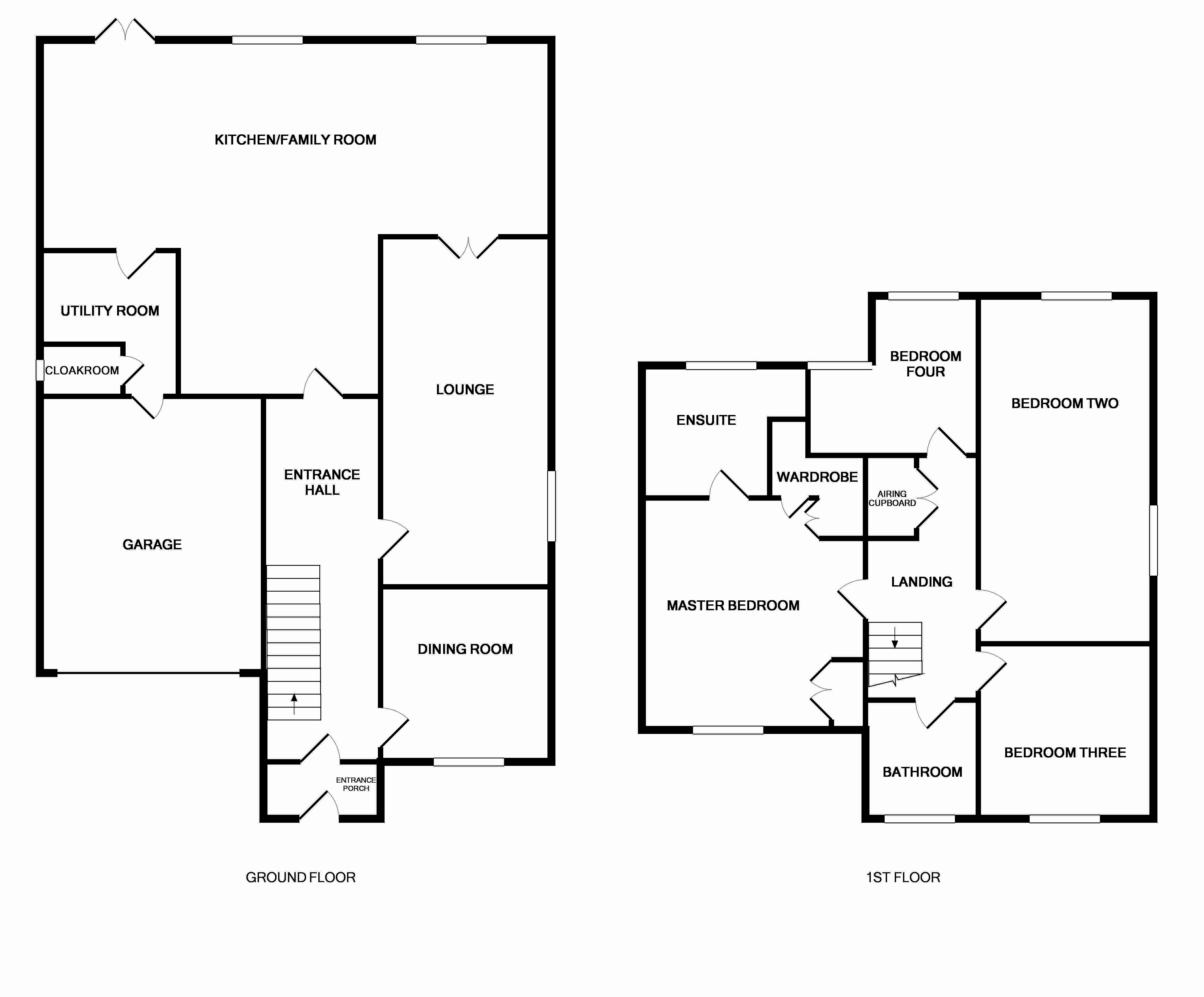4 Bedrooms Detached house for sale in Birch Street, Birch, Colchester CO2 | £ 520,000
Overview
| Price: | £ 520,000 |
|---|---|
| Contract type: | For Sale |
| Type: | Detached house |
| County: | Essex |
| Town: | Colchester |
| Postcode: | CO2 |
| Address: | Birch Street, Birch, Colchester CO2 |
| Bathrooms: | 2 |
| Bedrooms: | 4 |
Property Description
Situated within the popular village of Birch to the South West of Colchester providing excellent access to local schooling and amenities and being just a short drive to the A12, is this well presented four bedroom detached family home. The property has been extended to offer spacious and versatile family living accommodation throughout, including a living room, dining room with beautiful farmland views, open-plan kitchen/family room, utility room and cloakroom to the ground floor, whilst the first floor offers four bedrooms with the added benefit of an ensuite to the master bedroom and a family bathroom. The two bedrooms at the front of the property also enjoy farmland views. Externally the property benefits from a driveway providing off road parking for multiple vehicles as well as access to a garage, and an impressive rear garden measuring approximately 150ft. Viewing is highly recommended. Call us now to view.
Entrance porch Entrance door to front and windows to front and side, door to:
Entrance hall Stairs rising to first floor, laminate flooring, door to:
Dining room 10' 10" x 10' 6" (3.3m x 3.2m) Double glazed window to front, feature fireplace, radiator.
Lounge 21' 8" x 10' 10" (6.6m x 3.3m) Two double glazed windows to side, feature fireplace with log burner inset, two radiators, laminate flooring.
Open-plan kitchen/family room 31' 6" x 22' 0" (9.6m x 6.71m) Two double glazed windows to rear and double glazed French doors opening to rear garden, fitted with a range of matching base and eye level units, work surfaces with inset stainless steel sink drainer with cupboards beneath, stainless steel cooker with extractor hood over to remain, breakfast bar, two radiators, Roof lantern, ceiling spotlights, laminate flooring, door to:
Utility room 10' 2" x 8' 6" (3.1m x 2.59m) Work surfaces with drawer and cupboards under, butler sink, space for washing machine and tumble dryer, door to garage and door to:
Cloakroom Obscure window to side, WC and wash hand basin, radiator, laminate flooring.
First floor landing Access to loft space, airing cupboard, door to:
Master bedroom 13' 9" x 11' 10" (4.19m x 3.61m) Double glazed window to front with farmland views, built in wardrobe, radiator, ceiling spotlights, door to:
Ensuite Obscure double window to rear, four piece suite comprising low level WC, wash hand basin, shower cubicle and bath, heated towel rail, ceiling spotlights.
Bedroom two 21' 4" x 10' 10" (6.5m x 3.3m) Double glazed window to rear and side, radiator.
Bedroom three 10' 10" x 10' 6" (3.3m x 3.2m) Double glazed window to front, radiator.
Bedroom four 10' 6" x 9' 10" (3.2m x 3m) Two double glazed windows to rear, radiator.
Family bathroom Obscure double glazed window to front, low level WC, wash hand basin and bath with shower over, radiator, part tiled walls.
Outside To the front of the property there is a driveway providing off road parking for multiple vehicles leading to garage, pedestrian access to the rear garden via both side of the property.
Garage 17' 0" x 16' 0" (5.18m x 4.88m) Up and over door, power and light connected.
Rear garden The rear garden measures approximately 150ft. Commencing with a decked area leading to remainder which is laid to lawn with flower and shrubs to borders.
Property Location
Similar Properties
Detached house For Sale Colchester Detached house For Sale CO2 Colchester new homes for sale CO2 new homes for sale Flats for sale Colchester Flats To Rent Colchester Flats for sale CO2 Flats to Rent CO2 Colchester estate agents CO2 estate agents



.png)











