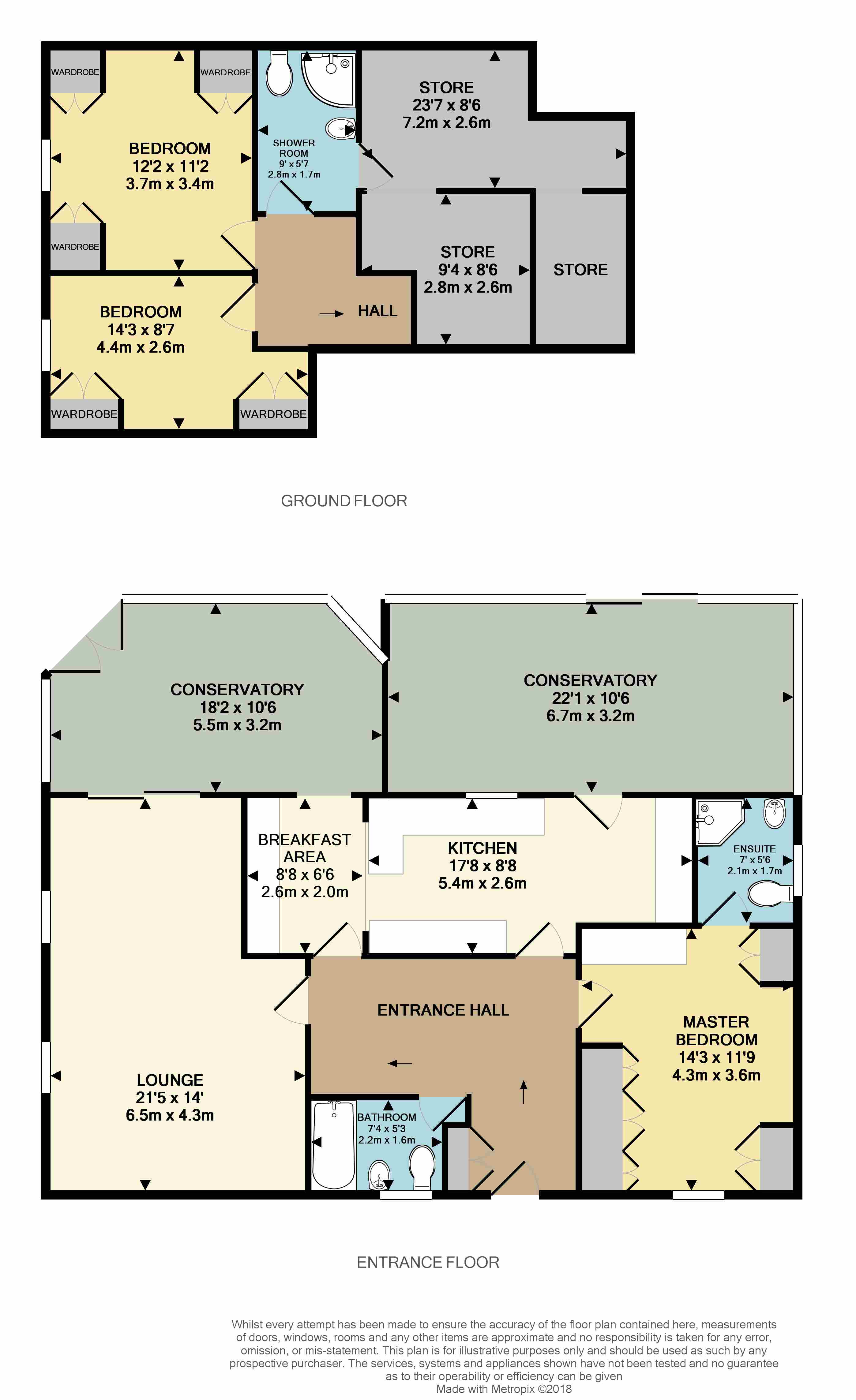3 Bedrooms Detached house for sale in Birch Tree Crescent, Kirkby-In-Ashfield, Nottingham NG17 | £ 330,000
Overview
| Price: | £ 330,000 |
|---|---|
| Contract type: | For Sale |
| Type: | Detached house |
| County: | Nottingham |
| Town: | Nottingham |
| Postcode: | NG17 |
| Address: | Birch Tree Crescent, Kirkby-In-Ashfield, Nottingham NG17 |
| Bathrooms: | 3 |
| Bedrooms: | 3 |
Property Description
Entrance Hallway
(maximum 15'4" x 13')
Accessed via a uPVC door with double glazed side light window, this inviting entrance hallway with laminate tile effect flooring, useful cloak storage and stairs providing access to the split level accommodation.
Lounge
(maximum 21'5" x 14')
Located on the upper level with views over neighbouring fields from two windows to the side aspect and having sliding doors opening to a dining area/conservatory to the rear. Acting as a central focal point is a feature gas fire and there are two wall mounted radiators and coving to the ceiling.
Kitchen
(17'8" x 8'8")
Leading from the entrance hallway, finished with tile effect laminate flooring and featuring a modern fitted kitchen comprising'; various wall and base units with roll edge worksurfaces over and tiled splashbacks, an inset stainless steel sink and drainer with Oyster mixer tap over, a free standing range oven included within the sale with a stainless steel extractor over, integrated dishwasher and integrated fridge freezer. There are inset spot lights to the ceiling, a uPVC double glazed window tot he rear aspect, steps to a breakfast area and obscured door to a conservatory.
Breakfast Area
(8'8" x 6'6")
A stylish raised breakfast area open to the kitchen finished with stairs leading down. There is a breakfast bar work surface with splashbacks, a wall mounted radiator and doors to both the entrance hall and conservatory.
Conservatory Dining Area
(19'2" x 10')
An ideal dining space with reaching field views to the rear. Finished with carpeted flooring, a central light with fan, doors leading tot he rear gardens, lounge and breakfast area.
Conservatory Snug
(22'1" x 10'3")
A versatile space with fantastic field views, currently used as a snug leading from the kitchen with doors to the side gardens. Finished with tile effect flooring and having plumbing for an American fridge freezer, washing machine and dryer to one side acting as a utility area. There is a wall mounted radiator, lighting and Air conditioning.
Master Bedroom
(14'3" x 11'9")
A generous double bedroom featuring a comprehensive range of fitted furniture, a wall mounted radiator beneath a uPVC double glazed window to the front aspect and door to an en-suite shower room.
En-suite
(7' x 5'6")
Finished with tiled flooring, tiled walls, and a three piece suite comprising; a corner shower cubicle with mixer shower and glazed doors, a wash hand basin inset within a vanity unit with storage beneath and a mixer tap over, and a toilet. There is inset spotlighting to the ceilings, a wall mounted radiator and an obscured uPVC double glazed window to the side aspect.
Bathroom
(7'4" 5'3")
Finished with tiled floors, tiled walls, and a three piece suite comprising; a white bath with telephone styled mixer tap and shower over, a pedestal wash hand basin with mixer tap over, and a close coupled toilet. There is a wall mounted radiator, inset spotlighting, extractor fan, and an obscured uPVC double glazed window tot he front aspect.
Bedroom Two
(14'3" x 8'7")
Accessed from an inner hallway this second bedroom offers a range of fitted wardrobes and a wall mounted radiator beneath a uPVC double glazed window tot he rear aspect.
Bedroom Three
(12'2" x 11'2")
A third double bedroom with fitted wardrobes and a wall mounted radiator beneath a uPVC double glazed window to the rear aspect.
Shower Room
(9'1" x 5'7")
Finished with tiled flooring, tiled splash backs, and a three piece suite comprising; a corner shower cubicle with a mixer shower over and glazed doors, a pedestal wash hand basin, and a close coupled toilet. There is a chrome effect heated towel radiator, inset spotlighting, extractor fan, and door providing access to the stores.
Storage
(Chamber 1 Maximum measurements 23'3" x 8'7")
(Chamber 2 9'9" x 5'3")
(Chamber 3 8'5" x 6'1")
Accessed from the shower room is this useful storage area divided into three chambers with lighting and power points.
Parking
(18'7" x 17'6")
The property boasts ample off street parking completely secure with its gated driveway leading to an attached garage complete electric door and lighting.
Gardens
Tucked away towards the end of this cul-de-sac stands this detached family home within a larger than average plot with gardens to three sides. To the front accessed via iron gates is a driveway with gated access to the side gardesn and personal door to the side of the garage. To the side of the property are low maintenance gardens paved providing the perfect space for outside entertaining with gated access to the fields to the sides and access to the rear gardens through a covered seating area. The rear gardens are mostly laid to lawn with stunning views of the open fields from a perfectly positioned seating area.
EPC band: C
Property Location
Similar Properties
Detached house For Sale Nottingham Detached house For Sale NG17 Nottingham new homes for sale NG17 new homes for sale Flats for sale Nottingham Flats To Rent Nottingham Flats for sale NG17 Flats to Rent NG17 Nottingham estate agents NG17 estate agents



.png)











