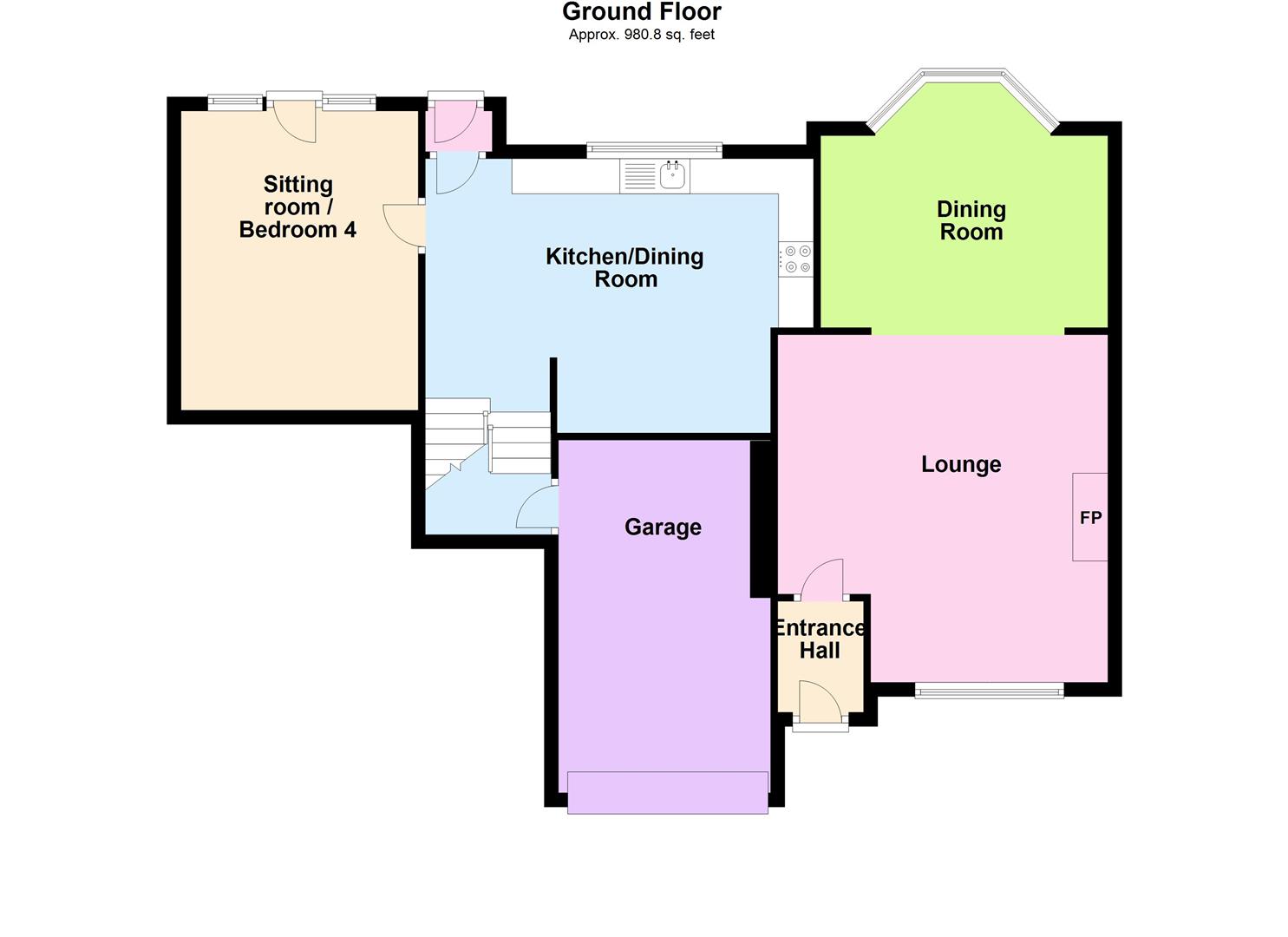3 Bedrooms Detached house for sale in Birchdale Road, Appleton, Warrington WA4 | £ 570,000
Overview
| Price: | £ 570,000 |
|---|---|
| Contract type: | For Sale |
| Type: | Detached house |
| County: | Cheshire |
| Town: | Warrington |
| Postcode: | WA4 |
| Address: | Birchdale Road, Appleton, Warrington WA4 |
| Bathrooms: | 2 |
| Bedrooms: | 3 |
Property Description
Individually designed property - sought after road close to the village - ideal for one or two floor living - spacious open plan lounge / dining room - south facing private rear garden - 3/4 bedrooms - ensuite and family bathroom., externally the property offers great potential with an entrance vestibule, lounge, dining room, dining kitchen with fitted white units and appliances, sitting room/bedroom, three further double bedrooms, en-suite and family bathroom, utility room and garage. Externally off road parking, garage and mature private rear gardens.
Accommodation Details
Occupying a popular and highly sought after residential location within walking distance to the cosmopolitan village of Stockton Heath this fantastic detached property offers spacious accommodation offered 'For Sale' over three storeys. To the ground floor there is a entrance vestibule, spacious lounge, dining room with feature picture windows overlooking the garden, dining kitchen with
which has been stylishly fitted with a range of matching modern eye and base level units and integrated appliances, corner built in seating, further base and wall units. Sitting room with access onto the garden, stairs to the lower floor, master bedroom with en-suite shower room, utility room, and access into the garage. To to the first floor there a built in cupboard with newly fitted combination boiler, two further spacious bedrooms and the family bathroom. This superbly appointed accommodation is warmed by aired under floor heating, with additional combination boiler and double glazing throughout. An internal inspection is highly recommended at the earliest opportunity.
Vestibule (1.57m x 1.22m (5'2 x 4'0))
Panelled front door with frosted glazing, access into the Lounge.
Lounge (4.98m x 4.65m (16'4 x 15'3))
Double glazed window to the front elevation, wall light points, electric fire with surround, 1st series under floor heating, tv aerial point, archway through to the dining room.
Dining Room (4.19m x 2.67m (13'9 x 8'9))
A spacious room with five double glazed picture style windows overlooking the garden, underfloor air heating and coving to the ceiling.
Sitting Room / Bed 4 (3.91m x 3.38m (12'10 x 11'1))
Double glazed windows with central glazed door giving access onto the rear garden, wall light points and tv aerial point
Dining Kitchen (4.93m x 3.89m (16'2 x 12'9))
Matching range of eye level high gloss wall base and drawer units with integrated appliances, which includes a five ring gas hob, double oven with hood, microwave, fridge, smeg dishwasher, one and half bowl sink with drainer, mixer tap set in heat resistant roll top work surface, complementary tiling, two double glazed windows to the rear elevation, built in corner seating ideal for dining. Further range of base and wall units, rear glazed door access to outside, stairs to lower floor.
Lower Floor
Inner Hall (2.95m x 1.42m (9'8 x 4'8))
Built in airing cupboard with american style heating system, Access to the master bedroom, utility room and garage.
Utility Room (2.41m x 1.63m (7'11 x 5'4))
Matching base and wall units with stainless steel sink and drainer unit set in heat resistant roll top worksurface, plumbing for washing machine, double glazed frosted window to the side elevation.
Bedroom One (5.16m x 3.23m (16'11 x 10'7))
A range of built in wardrobes with hanging and shelving space and folding doors, additional built in draws unit to the bay window, wall lights and access to the en-suite shower room.
En-Suite Shower Room (2.36m x 1.57m (7'9 x 5'2))
Fitted with a three piece suite which includes a shower cubicle with glazed door, vanity wash hand basin, low level wc, fully tiled walls and floor, double glazed frosted window to the side elevation, shaver point, wall mounted cabinet.
Landing
Built in cupboard with a newly fitted combination boiler and loft access.
Bedroom Two (5.21m x 3.48m (17'1 x 11'5))
Two double glazed windows to the front elevation, fitted wardrobes with hanging and shelving space.
Bedroom Three (5.13m x 2.97m (16'10 x 9'9))
Double glazed window to the front elevation, wall lights, built in wardrobes with hanging and shelving space.
Family Bathroom (2.34m x 1.75m (7'8 x 5'9))
Comprising a three piece with a white paneled bath with electric shower over, vanity wash hand basin and wc, tiled walls, spot lights, frosted double glazed window to the side elevation, under floor air heating.
Externally
Set back from the road with a concrete driveway, mature borders with a mixture of shrubs and bushes, gated access to the side and garage. To the rear a fantastic established level south facing garden with various of seating areas.
Garage (5.03m x 3.02m (16'6 x 9'11))
Electric roller shutter door, meter points and lighting.
Property Location
Similar Properties
Detached house For Sale Warrington Detached house For Sale WA4 Warrington new homes for sale WA4 new homes for sale Flats for sale Warrington Flats To Rent Warrington Flats for sale WA4 Flats to Rent WA4 Warrington estate agents WA4 estate agents



.png)









