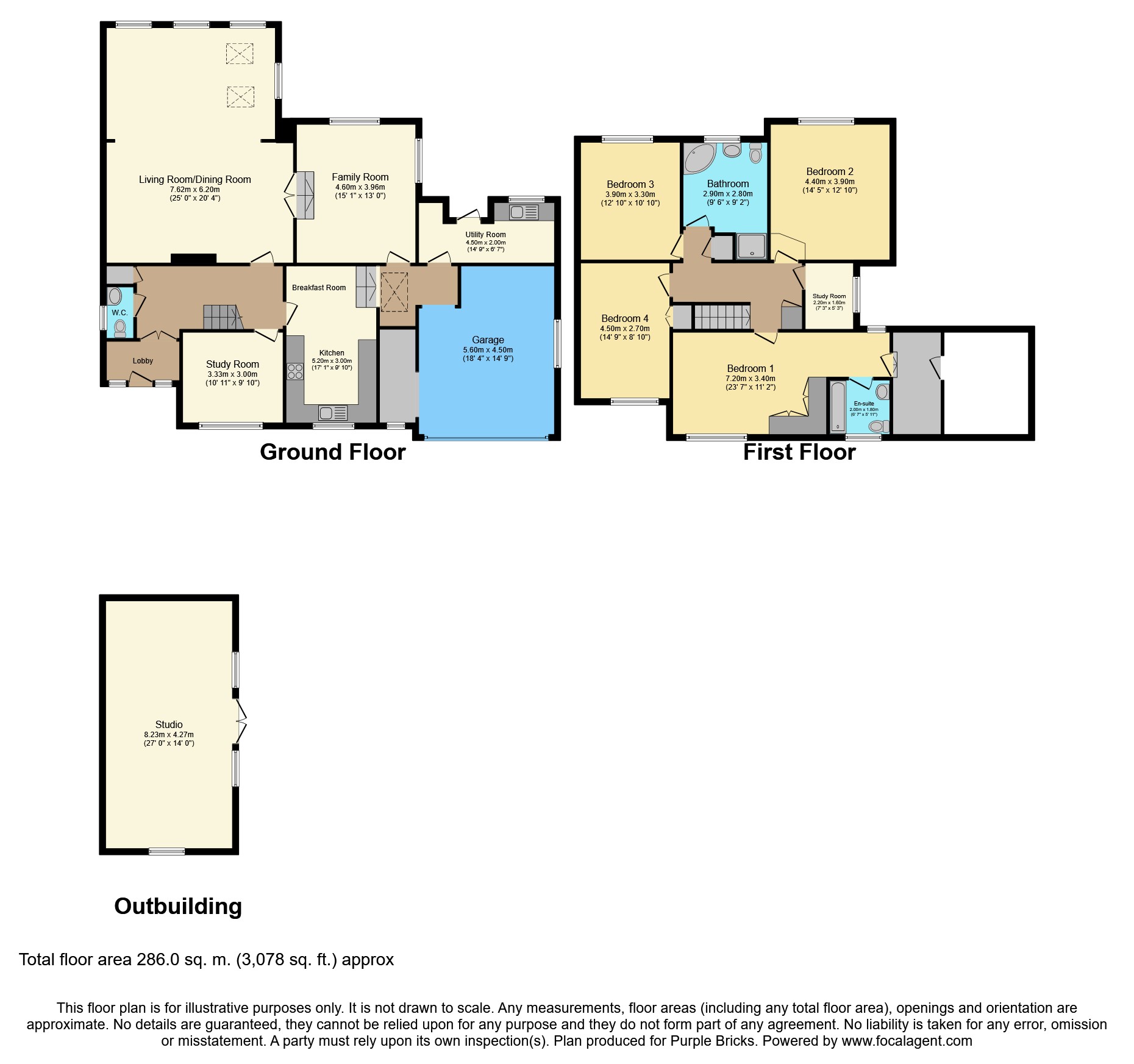5 Bedrooms Detached house for sale in Birchmead, Nascot Wood, Watford WD17 | £ 1,175,000
Overview
| Price: | £ 1,175,000 |
|---|---|
| Contract type: | For Sale |
| Type: | Detached house |
| County: | Hertfordshire |
| Town: | Watford |
| Postcode: | WD17 |
| Address: | Birchmead, Nascot Wood, Watford WD17 |
| Bathrooms: | 2 |
| Bedrooms: | 5 |
Property Description
An exceptional five bedroom two bathroom detached house situated within 350 yards (260m) of Nascot Wood Junior School and within walking distance of Cassiobury School. Watford Junction Station is also within comfortable walking distance (one mile /1.6km).
The house offers over 3,000 sq ft (275 sq m) of bright and spacious accommodation comprising an entrance porch, hallway, large (25 ft x 20 ft) living room with a high vaulted ceiling, family room, large study, kitchen / breakfast room, utility room, downstairs cloakroom, five bedrooms with an en-suite to the master as well as a family bathroom.
Outside, the rear garden (80ft x 70ft approx.) is fully enclosed and has a large modern outbuilding with light and power (27 ft x 14 ft approx.). There is also a double width integral garage (which could be converted into further living space subject to the usual consents), and a carriage driveway to the front.
The house is within a short walk of Watford Junction Station providing fast trains into London Euston (in 19 minutes). There are a selection of good secondary schools locally including Watford Boys and Girls Grammar Schools, and Parmiters. There is easy access to leisure facilities, a local mini supermarket, the Green Flag award winning Cassiobury Park and furthermore there is Watford town centre which has recently undergone a £180m development making this a prime area to invest in.
There are also some lovely walks nearby such as Cheslyn Gardens and Whippendell Woods.
Entrance Hall
Door to:
Downstairs Cloakroom
WC and wash hand basin.
Lounge/Dining Room
25'x 20'4" (max)
Windows and door to the rear garden, doors to:
Living Room
15'1x 13'
Window to rear, door to Lobby.
Lobby
Gives access to Kitchen, Utility Room, and Garage.
Kitchen/Breakfast
17'1x 9'10"
Window to front, skylight window, door to:
Utility Room
14'9"x 6'7"
Window and door to rear garden.
Study
10'11x 9'10"
Window to front.
First Floor Landing
Access to all five bedrooms and bathroom.
Bedroom One
23'7"x 11'2" (max)
Window to front, access to storage room and eaves cupboards. Door to:
En-Suite
Fitted with a bath, wash hand basin and WC. Window to front.
Bedroom Two
14'5"x 12'10"
Window to rear.
Bedroom Three
12'10"x 10'10"
Window to rear.
Bedroom Four
14'9x 8'10"
Window to front.
Bedroom Five / Study
7'3"x 5'3"
Window to side.
Bathroom
9'6"x 9'2"
Fitted with a bath, shower cubicle, wash hand basin and WC. Window to rear.
Double Garage
18'4"x 14'9"
Door to Lobby. Up & over doors to front.
Rear Garden
80'x 70' (approx.)
Out-Building
27'x 14' (approx.)
Front Garden
Carriage driveway providing off-street parking for multiple cars.
Property Location
Similar Properties
Detached house For Sale Watford Detached house For Sale WD17 Watford new homes for sale WD17 new homes for sale Flats for sale Watford Flats To Rent Watford Flats for sale WD17 Flats to Rent WD17 Watford estate agents WD17 estate agents



.png)











