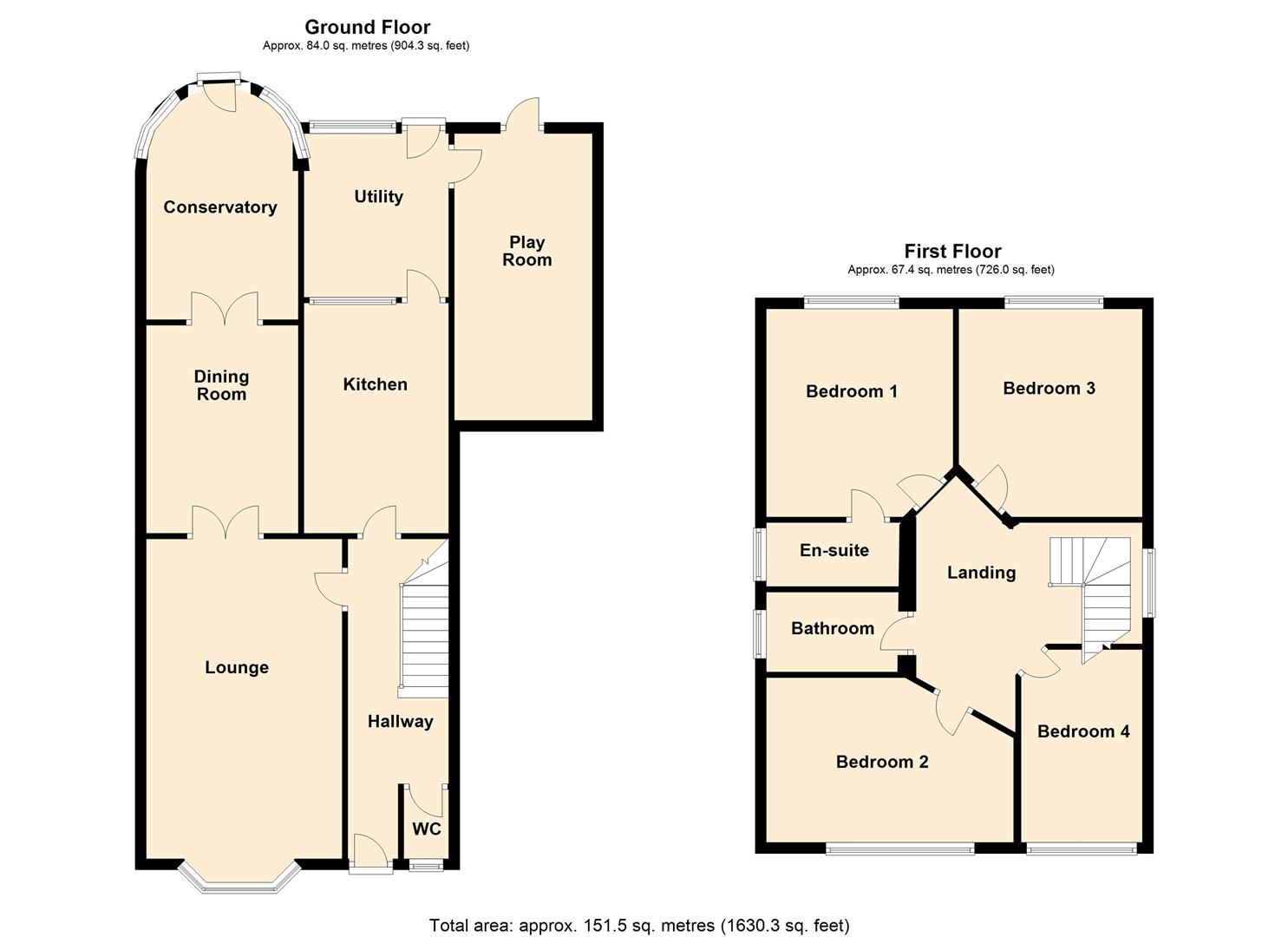4 Bedrooms Detached house for sale in Birchtrees Croft, Yardley, Birmingham B26 | £ 325,000
Overview
| Price: | £ 325,000 |
|---|---|
| Contract type: | For Sale |
| Type: | Detached house |
| County: | West Midlands |
| Town: | Birmingham |
| Postcode: | B26 |
| Address: | Birchtrees Croft, Yardley, Birmingham B26 |
| Bathrooms: | 2 |
| Bedrooms: | 4 |
Property Description
A very well presented and spacious detached property in a sought after location. Briefly comprising of off road parking, hallway, guest WC, good size lounge, dining room, fitted kitchen, conservatory, utility room, games room/study, four bedrooms with ensuite to the master bedroom, re-fitted family bathroom and good size rear garden. This detached home is ideal for a family and is in close proximity to a primary school, excellent transport links and shops. Call the Sheldon office now to arrange your viewing on . No onward chain.
Front
Off road parking via driveway with foregarden and obscure double glazed composite door into:-
Entrance Hall
Laminate wood flooring, radiator, stairs to the first floor, power and light points and doors to:-
Guest Wc
Fitted with a low level flush WC, guest wash/hand basin, UPVC obscure double glazed window to front, radiator, laminate wood flooring and ceiling light point.
Lounge (5.82m into bay x 3.56m max (19'1 into bay x 11'8 m)
UPVC double glazed bay window to front, two radiators, feature fireplace with marble back and hearth and electric fire, power and light points and hardwood glazed doors to:-
Dining Room (3.78m x 2.77m (12'5 x 9'1))
UPVC double glazed patio doors onto conservatory, radiator, laminate wood flooring, power and light points and door to kitchen.
Conservatory (3.53m max x 2.97m (11'7 max x 9'9))
UPVC double glazed French doors onto garden, UPVC double glazed windows to sides, tiled floor, power and light points.
Fitted Kitchen (4.19m x 2.64m (13'9 x 8'8))
Fitted with a range of matching wall and base units with a complimentary work surface over, inset cermaic sink and drainer unit with mixer tap and complimentary tiling to splash prone areas. Integrated double electric oven, gas hob with extractor hood over, space for an under counter fridge and space and plumbing for a dishwasher. Laminate wood flooring, radiator, power points, spotlights to ceiling, hardwood double glazed window to rear, and hardwood glazed door to:-
Utility Room (2.97m x 2.67m (9'9 x 8'9))
Base units with work surface over, one and a half bowl stainless stell sink and drainer unit with mixer tap and space and plumbing for a washing machine.. Radiator, UPVC double glazed door to garden, UPVC double glazed windows to rear, power and light points and door to:-
Playroom/Study (5.23m x 2.51m (17'2 x 8'3))
UPVC double glazed door to garden, laminate wood flooring, radiator, power and light points.
Landing
UPVC obscure double glazed window to side, loft access, airing cupboard, power and light points and doors to:-
Bedroom One (3.30m max x 3.28m (10'10 max x 10'9))
UPVC double glazed window to rear, radiator, fitted wardrobes, power and light points and door to:-
Ensuite Shower Room
Fitted with a low level flush WC, pedestal wash/hand basin, shower cubicle with electric showe, complimentary tiling to splash prone areas, UPVC obscure double glazed window to side, radiator and ceiling light point.
Bedroom Two (3.30m x 3.00m max (10'10 x 9'10 max))
UPVC double glazed window to front, laminate wood flooring, radiator, fitted wardrobes, power and light points.
Bedroom Three (3.28m max x 2.18m max (10'9 max x 7'2 max))
UPVC double glazed window to rear, radiator, laminate wood flooring, power and light points.
Bedroom Four (2.84m max x 2.21m max (9'4 max x 7'3 max))
UPVC double glazed window to front, radiator, laminate wood flooring, power and light points.
Re-Fitted Family Bathroom
Re=fitted with a modern white suite comprising of bath with electic shower over and shower screen, low level flush WC, bidet and wall mounted wash/hand basin. Complimentary tiling to a full height on two walls and a half height on the other two walls, tiled floor, UPVC obscure double glazed window to side, radiator with heated towel rail, shaver pont and spotlights to ceiling.
Rear Garden
Good size rear garden with patio areaa to forefront, lawned section, flower and shrub borders, fencing to perimeters and further off road parking via wooden gates to side.
Nearby Schools
The following schools are local to the property; Gilbertstone Primary School, Cottesbrooke Infant and Nursery School, Holy Souls Catholic Primary School, East Birmingham Network Academy, Archbishop Ilsley Catholic School and Lyndon School.
Viewing
By appointment only please with the Sheldon office.
Property To Sell Sheldon
Property to sell? If in order to purchase this property you wish to sell your existing home, please do not hesitate to contact Sam Livingstone on who would be pleased to discuss its current market value, our fees and services with you.
Property Location
Similar Properties
Detached house For Sale Birmingham Detached house For Sale B26 Birmingham new homes for sale B26 new homes for sale Flats for sale Birmingham Flats To Rent Birmingham Flats for sale B26 Flats to Rent B26 Birmingham estate agents B26 estate agents



.png)











