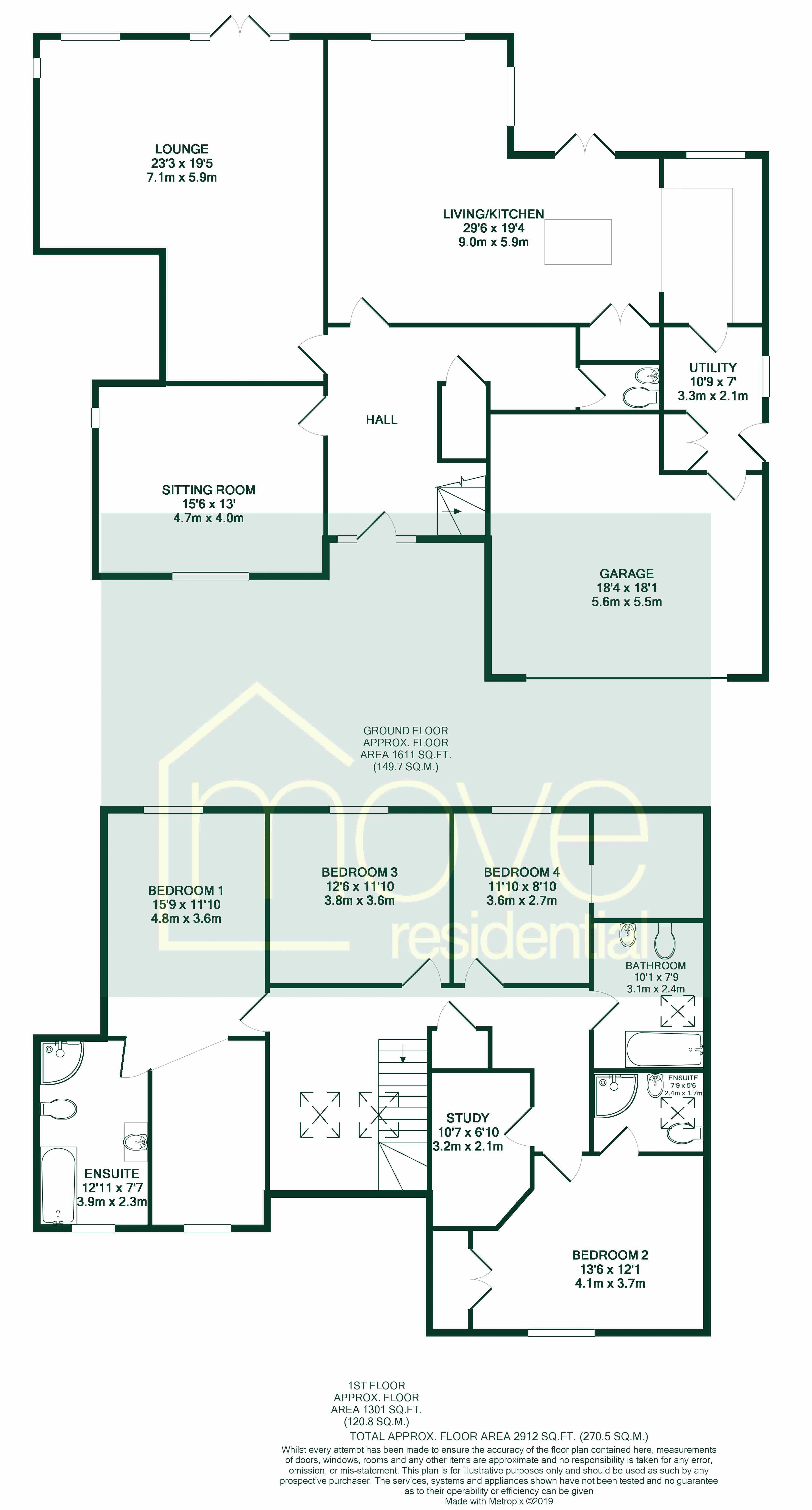5 Bedrooms Detached house for sale in Birchway, Gayton, Wirral CH60 | £ 875,000
Overview
| Price: | £ 875,000 |
|---|---|
| Contract type: | For Sale |
| Type: | Detached house |
| County: | Cheshire |
| Town: | Wirral |
| Postcode: | CH60 |
| Address: | Birchway, Gayton, Wirral CH60 |
| Bathrooms: | 3 |
| Bedrooms: | 5 |
Property Description
A luxurious home of immense proportions and exacting standards, occupying a generous sized plot in the prestigious area of Gayton stands this substantial five bedroom detached family residence. This stunning home offers well proportioned and versatile living space, flooded with an abundance of natural light and appointed with a modern, neutral decor throughout with a wealth of luxury finishing touches.
In brief the accommodation comprises a welcoming hallway with gallery landing and feature staircase with glass balustrade. Spacious lounge with feature designer fireplace set into a slate tiled chimney breast and patio doors opening to the delightful rear garden. At the heart of this home you have an impressive open plan living kitchen diner, complete with bespoke fitted kitchen with Quartz work surfaces and a range of high end appliances. The ground floor also has a large playroom with bespoke storage unit, a utility room and a W.C.
To the first floor you have a stunning, large master suite with a range of bespoke fitted wardrobes and a contemporary four piece en suite bathroom. Second double bedroom with built in wardrobes and en suite shower room. Two further good sized bedrooms, bedroom five/study and a modern family bathroom.
This property further benefits from a large frontage offering ample off road parking leading to an integral double garage and the attractive property frontage. Completing this home perfectly is the beautifully landscaped private rear garden, enjoying a south westerly aspect with sweeping lawn, patio areas, barked area for a play set and external lighting. A closer inspection is essential to appreciate the size, standard and setting of this outstanding home.
Galleried Entrance Hall -
Engineered wood flooring, radiator, cloaks rack, two UPVC double glazed windows to front aspect with plantation style shutters, access to lounge, playroom, downstairs WC and kitchen / living area
Lounge - (23' 3'' x 19' 5'' (7.09m x 5.92m))
Engineered wood flooring, two radiators, designer gas fireplace with slate surround, UPVC double glazed French doors to rear garden, UPVC double glazed windows to rear and side aspects
Playroom - (15' 6'' x 13' 0'' (4.72m x 3.96m))
UPVC double glazed window to front aspect, UPVC double glazed window to side aspect, radiator, fitted shelving and storage unit
Kitchen / Living Area - (29' 6'' x 19' 4'' (8.99m x 5.89m))
Kitchen -
Engineered wood flooring, range of wall and base units with quartz worksurfaces and breakfast island, integrated dishwasher, integrated fridge, integrated one and a half bowl sink with Quooker tap, radiator, UPVC double glazed window to rear aspect and UPVC double glazed French doors to rear garden with Somfy automated blinds to all windows, access to utility
Dining Room -
Engineered wood flooring, radiator, open to seating area
Seating Area -
Engineered wood flooring, UPVC double glazed windows to rear and side aspect
Utility - (10' 9'' x 7' 8'' (3.28m x 2.33m))
Ceramic floor tiles, base units, integrated one and a half bowl sink unit, space for washing machine, space for fridge freezer, boiler (with Nest smart heating & hot water) built in large storage cupboard, access to garage, UPVC double glazed window to side aspect, UPVC double glazed door
Downstairs WC -
Automatic light sensors, WC, designer wash basin in vanity unit, Karndean flooring
First Floor Landing -
Two wooden framed double glazed Velux windows to front aspect with blinds, radiator, airing cupboard, access to bedrooms one, two, three, four and five and bathroom, access to loft
Bedroom One - (15' 9'' x 11' 11'' (4.8m x 3.63m))
Double bedroom with two radiators, UPVC double glazed windows to front and rear aspects, dressing area with built in wardrobe with sliding doors, access to en suite
En Suite - (12' 11'' x 7' 7'' (3.94m x 2.31m))
Four piece suite comprising WC, wash basin in vanity unit, shower unit and bath, ceramic wall and floor tiles, UPVC double glazed window to side aspect, radiator
Bedroom Two - (14' 4'' x 12' 1'' (4.37m x 3.68m))
Double bedroom with radiator, built in wardrobe, UPVC double glazed window to front aspect, access to en suite
En Suite Two - (7' 3'' x 5' 6'' (2.21m x 1.67m))
Shower unit, WC, wash basin, radiator, Karndean flooring, ceramic wall tiles, wooden framed double glazed Velux window to side aspect with blinds
Bedroom Three - (12' 0'' x 11' 10'' (3.66m x 3.61m))
Double bedroom with radiator, UPVC double glazed window to rear aspect
Bedroom Four - (11' 10'' x 8' 6'' (3.61m x 2.60m))
Double bedroom with radiator, UPVC double glazed window to rear aspect, access to walk in wardrobe with built in units and racks
Bedroom Five - (10' 7'' x 6' 10'' (3.23m x 2.08m))
Single bedroom with radiator, Karndean flooring, wooden framed double glazed Velux window with blinds
Family Bathroom - (10' 1'' x 7' 8'' (3.07m x 2.33m))
Kardean flooring, radiator, ceramic wall tiles, WC, wash basin, bath with overhead shower unit, wooden framed double glazed Velux window to side aspect with blind
Garage - (18' 7'' x 18' 4'' (5.66m x 5.59m))
Double doors, power
Exterior -
Off road parking to front, south west facing rear garden with decking, wood chipped play area, flower beds, fitted garden and wall lights and side access
Property Location
Similar Properties
Detached house For Sale Wirral Detached house For Sale CH60 Wirral new homes for sale CH60 new homes for sale Flats for sale Wirral Flats To Rent Wirral Flats for sale CH60 Flats to Rent CH60 Wirral estate agents CH60 estate agents



.png)











