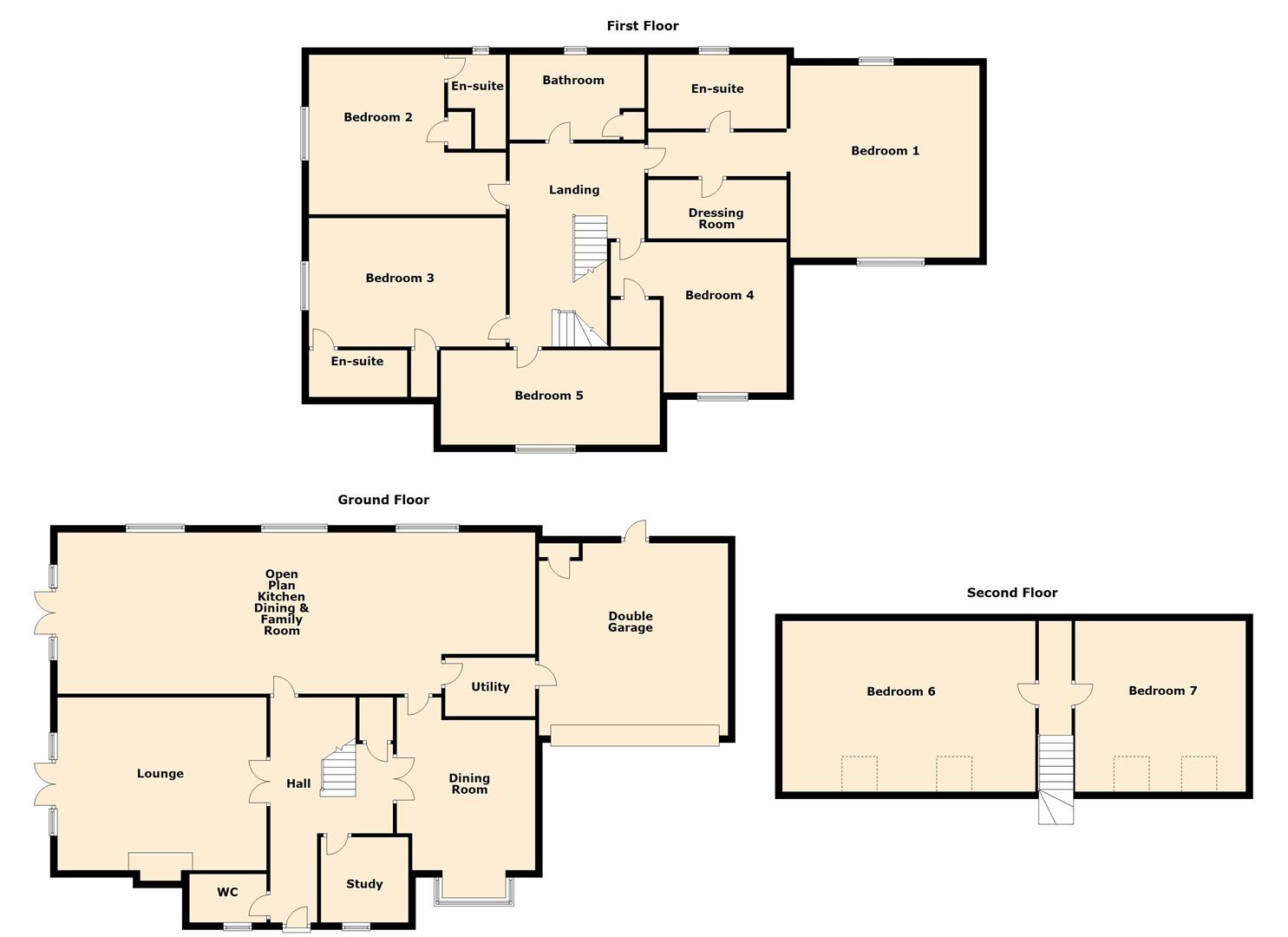7 Bedrooms Detached house for sale in Birchy Leasowes Lane, Shirley, Solihull B90 | £ 915,000
Overview
| Price: | £ 915,000 |
|---|---|
| Contract type: | For Sale |
| Type: | Detached house |
| County: | West Midlands |
| Town: | Solihull |
| Postcode: | B90 |
| Address: | Birchy Leasowes Lane, Shirley, Solihull B90 |
| Bathrooms: | 4 |
| Bedrooms: | 7 |
Property Description
A Delightfully Situated Double Fronted Detached House Offering Spacious and Well Proportioned Accommodation Arranged Over Three Storeys - No Upward Chain - Viewing Essential
Canopy Porch
Having ceiling light point, two wall light points and double glazed front door opening to the
Welcoming Reception Hallway
Having centrally mounted oak balustraded staircase rising to the first floor accommodation, recessed ceiling spotlights, underfloor heating, 'oak' wooden flooring, storage cupboard and 'oak' panelled doors opening to the lounge, dining room, study, living kitchen and guest cloaks WC
Guest Cloaks Wc
Having UPVC double glazed window to the front, ceiling light point, tiled flooring, half height wall tiling, low level WC and vanity wash hand basin
Lounge (5.92m max x 4.95m max (19'5" max x 16'3" max))
Having UPVC double glazed doors opening to the rear garden and an additional UPVC double glazed light release window to the front aspect, underfloor heating, feature fireplace and three ceiling light points
Dining Room (5.03m max into bay x 4.01m max (16'6" max into bay)
Having UPVC double glazed box bay window to the front and additional UPVC double glazed window to the side, recessed ceiling spotlights, 'oak' flooring, underfloor heating and courtesy door to the kitchen
Study (2.51m x 2.46m (8'3" x 8'1"))
Having UPVC double glazed window to the front, ceiling light point, 'oak' flooring and underfloor heating
Superb Dining & Living Kitchen Space (13.56m x 4.57m max (44'6" x 15'0" max ))
Having three UPVC double glazed windows to the side aspect and UPVC double glazed french style doors opening to the rear garden, gloss tiled flooring, recessed ceiling spotlights, ample space for breakfast table and sofas, underfloor heating, door to the utility area and being fitted with a modern 'Siematic' kitchen with granite work surfaces over having under mounted sink with mixer tap and filtered water tap, central island unit with 'Miele' gas hob having 'Miele' extractor canopy over, 'Miele' dishwasher and tower units housing the 'Miele' integrated electric oven, microwave, steam oven, warming drawer and larder style fridge and freezer
Utility Room (2.54m x 1.68m (8'4" x 5'6"))
Having tiled flooring, underfloor heating, recessed ceiling spotlights, courtesy door to the garage, base level storage units with granite work surfaces over having undermounted sink with mixer tap, space and plumbing for washing machine and two further under work surface appliance spaces
Landing
Having recessed ceiling spotlights, underfloor heating, return staircase rising to the second floor and doors opening to five bedrooms and family bathroom
Master Bedroom Suite (5.51m x 5.41m + entrance recess (18'1" x 17'9" +)
Having UPVC double glazed windows to the front and rear, recessed ceiling spotlights, underfloor heating and doors opening to the en suite bathroom and
Dressing Room
Having recessed ceiling spotlights, hanging rail and shelf storage
En Suite Bathroom
Having recessed ceiling spotlights, tiled flooring, full height wall tiling, UPVC double glazed window, panelled bath, 'his and hers' vanity wash hand basins, concealed cistern WC, heated towel rail and glazed shower enclosure
Bedroom Two (5.61m max into recess x 4.50m max (18'5" max into)
Having UPVC double glazed window overlooking the rear garden, ceiling light point, underfloor heating and doors opening to the wardrobe and
En Suite Shower Room
Having UPVC double glazed window, full height wall tiling, tiled flooring, recessed ceiling spotlights, heated towel rail, glazed recessed shower cubicle, pedestal wash hand basin and low level WC
Bedroom Three (5.61m x 3.66m (18'5" x 12'0"))
Having UPVC double glazed window overlooking the rear garden, ceiling light point, underfloor heating and doors opening to the wardrobe and
En Suite Shower Room
Having full height wall tiling, tiled flooring, recessed ceiling spotlights, heated towel rail, glazed recessed shower cubicle, pedestal wash hand basin and low level WC
Bedroom Four (6.27m x 2.77m (20'7" x 9'1"))
Having UPVC double glazed window overlooking the front aspect, two ceiling light points, underfloor heating and door opening to the built in wardrobe
Bedroom Five (4.34m x 3.66m + door recess (14'3" x 12'0" + door)
Having UPVC double glazed window overlooking the front aspect, two ceiling light points, underfloor heating and door opening to the built in wardrobe
Family Bathroom
Having UPVC double glazed window, recessed ceiling spotlights, heated towel rail, airing cupboard housing the hot water cylinder, panelled bath, vanity wash hand basin, low level WC and recessed shower cubicle
Second Floor Landing
Having ceiling light point and doors opening to two further bedrooms
Bedroom Six (7.16m x 4.90m (23'6" x 16'1"))
Having two 'Velux' style rooflights and three ceiling light points
Bedroom Seven (5.36m x 4.88m (17'7" x 16'0"))
Having two 'Velux' style rooflights and three ceiling light points
Outside
Double Integral Garage (5.44m max x 5.41m max (17'10" max x 17'9" max ))
Having electrically operated up and over door to the front driveway. UPVC double glazed door to the rear garden, two ceiling light points, power point and door opening to the boiler cupboard
Rear Garden
Having fenced and hedgerow boundaries, lawn with paved pathway access to the rear paved yard area which extends to the side gate.
Property Location
Similar Properties
Detached house For Sale Solihull Detached house For Sale B90 Solihull new homes for sale B90 new homes for sale Flats for sale Solihull Flats To Rent Solihull Flats for sale B90 Flats to Rent B90 Solihull estate agents B90 estate agents



.png)











