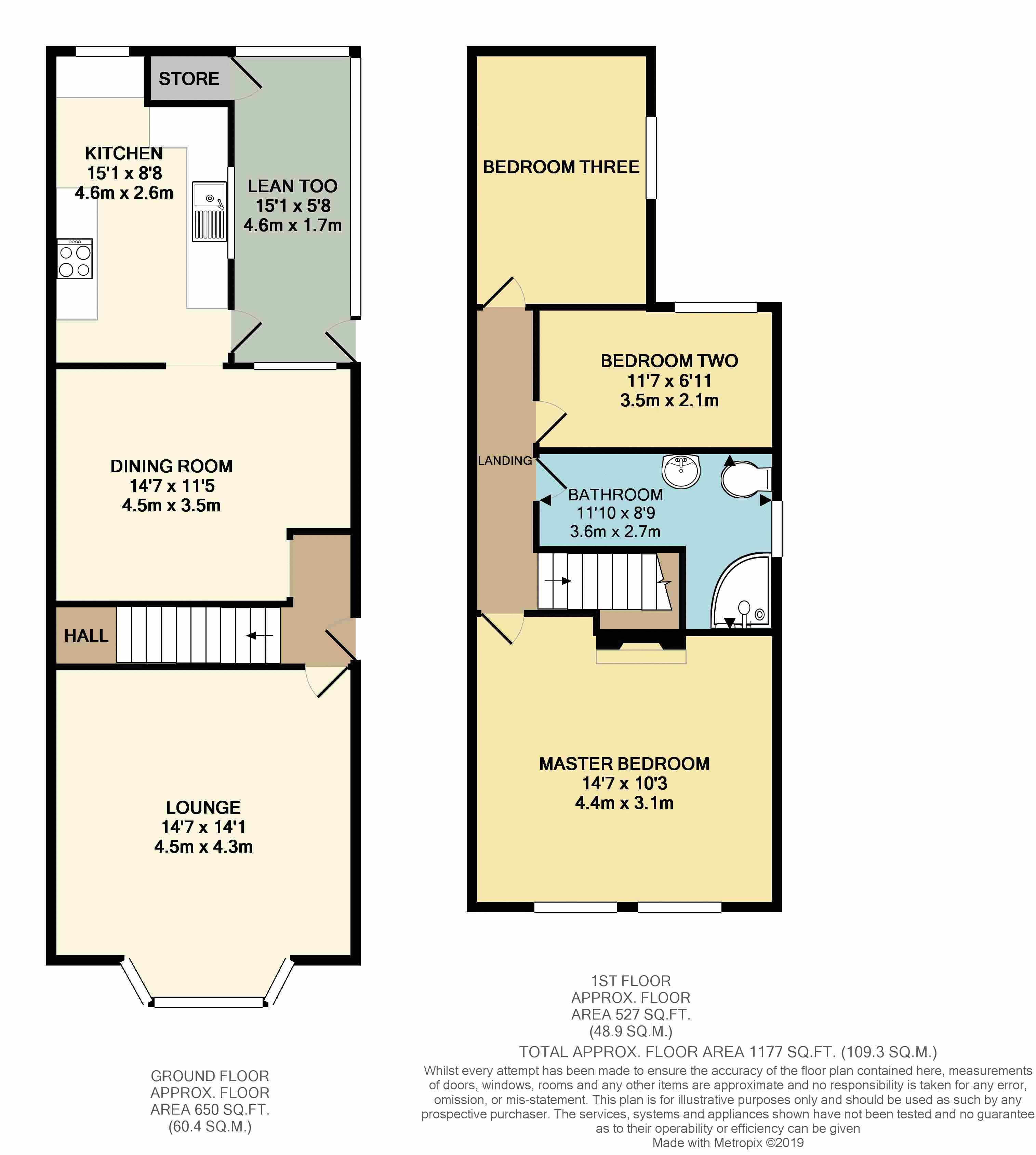3 Bedrooms Detached house for sale in Birkbeck Road, Sidcup DA14 | £ 525,000
Overview
| Price: | £ 525,000 |
|---|---|
| Contract type: | For Sale |
| Type: | Detached house |
| County: | Kent |
| Town: | Sidcup |
| Postcode: | DA14 |
| Address: | Birkbeck Road, Sidcup DA14 |
| Bathrooms: | 1 |
| Bedrooms: | 3 |
Property Description
Guide Price £525,000 to £550,000. Offered with planning permission (granted) for an open plan ground floor rear extension, Village Estates welcome to the market a Victorian detached house and offered with no forward chain. Benefiting from heaps of potential to create a stunning and character property in a brilliant location between Sidcup high street and main line station.
Entrance Hall:
Double glazed door and window to side. Radiator. Alarm Panel.
Reception One: (14' 7'' x 14' 1'' (4.44m x 4.29m))
Double glazed bay window to front. Open fireplace with white marble surround and high skirting boards. Double radiator. Ceiling rose. Picture rail. Wood strip flooring.
Reception Two: (14' 7'' x 11' 5'' (4.44m x 3.48m))
Feature fireplace. Radiator. Understairs storage cupboard housing meters. Ceiling rose. Picture rail. Dado rail. Laminate wood flooring.
Lean-To: (15' 1'' x 5' 8'' (4.59m x 1.73m))
Windows to side and rear. Access to storage cupboard housing wall mounted boiler. Vinyl flooring. Door to side.
Kitchen: (15' 1'' x 8' 8'' (4.59m x 2.64m))
Windows to rear and side. Range of wall and base units with work surfaces. Ceramic butler sink with mixer tap. Built-in oven and gas hob with extractor. Plumbed for washing machine and dishwasher. Space for fridge/freezer. Part tiled walls.
Landing:
Access to loft.
Bedroom One: (14' 7'' x 10' 3'' (4.44m x 3.12m))
Two double glazed windows to front. Feature fireplace. Radiator. Coved ceiling. Picture rail. Carpet.
Bedroom Two: (11' 7'' x 6' 11'' (3.53m x 2.11m))
Double glazed window to rear. Radiator. Picture rail.
Bedroom Three:
Double glazed window to side.
Bathroom: (11' 10'' x 8' 9'' (3.60m x 2.66m))
L-shaped. Double glazed frosted window to side. Corner bath with shower curtain. Low level W.C. Wash hand basin. Radiator. Shaving point. Linen storage area. Vanity cupboard. Part tiled walls. Downlighting. Tiled floor.
Garden:
South east facing garden. Laid to lawn. Decking area. Paved pathway. Fenced. Side gate for access.
Parking:
Off road parking to front for one vehicle.
Property Location
Similar Properties
Detached house For Sale Sidcup Detached house For Sale DA14 Sidcup new homes for sale DA14 new homes for sale Flats for sale Sidcup Flats To Rent Sidcup Flats for sale DA14 Flats to Rent DA14 Sidcup estate agents DA14 estate agents



.png)

