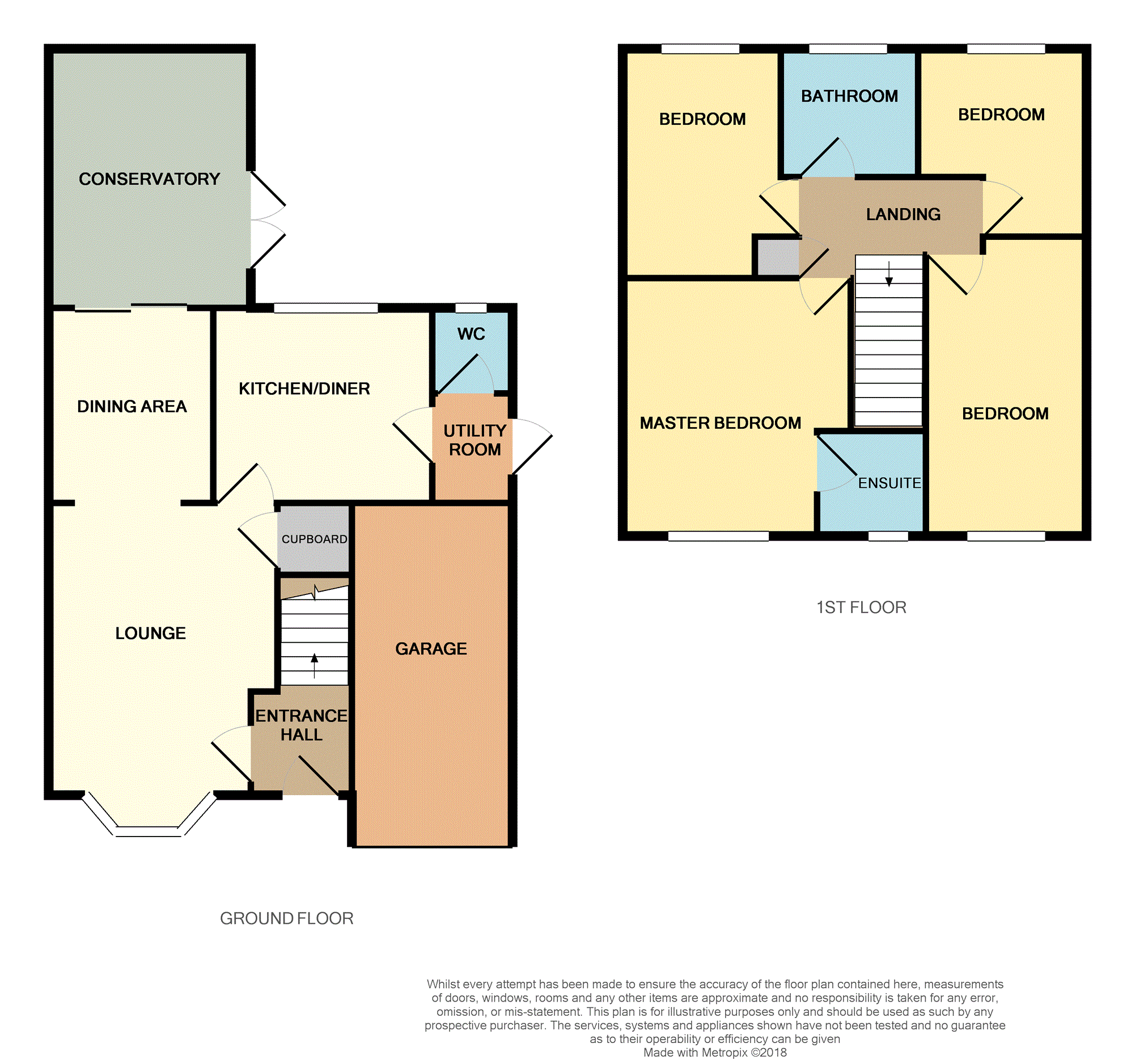4 Bedrooms Detached house for sale in Birkdale Gardens, Winsford CW7 | £ 220,000
Overview
| Price: | £ 220,000 |
|---|---|
| Contract type: | For Sale |
| Type: | Detached house |
| County: | Cheshire |
| Town: | Winsford |
| Postcode: | CW7 |
| Address: | Birkdale Gardens, Winsford CW7 |
| Bathrooms: | 1 |
| Bedrooms: | 4 |
Property Description
***spectacular four bedroom detached property***
Purplebricks are delighted to bring to the market this spectacular four bedroom detached family home with no-chain set on the popular Fairways Development of Winsford. This property offers off-road parking for two vehicles leading to a single integral garage. The property is well presented throughout with a separate living and dining area as well as a conservatory! A very spacious kitchen/breakfast area leading to utility room and downstairs toilet. To the first floor are four double bedrooms with en-sute to master bedroom and family bathroom. This good sized family home must be viewed to fully appreciate before it’s too late.
Entrance Hall
Composite double glazed entrance door. Door to lounge. Radiator. Stairs to 1st floor.
Lounge
15'1 x 11'5
UPVC double glazed bay window to front. Radiator. Opening to dining room. Door to under stairs cupboard and door to kitchen.
Dining Room
9'11 x 8’4
UPVC double glazed patio doors to conservatory. Laminate flooring. Radiator.
Conservatory
14'8 x 9‘8
UPVC double glazed construction over a dwarf brick wall.Tiled floor. UPVC Double glazed French doors to side.
Kitchen / Breakfast
9'11 x 11‘1
Comprehensive range of base and wall units with worktops over incorporating a 1 1/2 sink drainer and mixer tap. Integrated four ring hob with extractor hood over and oven and grill below. Space and plumbing for dishwasher. Tiled flooring. Door to utility room. UPVC double glazed window to rear.
Utility Room
Sntrance door to side. Worktop with space and plumbing for washing machine and space for fridge freezer. Door to cloakroom.
Downstairs Cloakroom
Low-level WC. Mounted circular stone wash hand basin with cupboards below. Radiator. Fully tiled walls and floor. UPVC double glazed window to rear.
Landing
Doors to all four bedrooms. Loft access. Airing cupboard.
Master Bedroom
13'1 x 11‘9
UPVC double glazed window to front. Radiator. Comprehensive range of fitted bedroom furniture comprising of bedside tables, built-in wardrobes and two chest of drawers. Door to en-suite.
En-Suite
UPVC double glazed window to front. Low-level WC. Mounted wash hand basin with vanity cupboard below. Shower enclosure. Fully tiled walls and floor. Extractor fan.
Bedroom Two
15'4 x 9‘
UPVC double glazed window to front. Radiator. Range of fitted bedroom furniture comprising of wardrobes bedside tables and chest of drawers.
Bedroom Three
10'2 x 8‘ 7
UPVC double glazed window to rear. Radiator.
Bedroom Four
12'2 x 8‘4
UPVC double glazed window to rear. Radiator.
Bathroom
Low-level WC. Pedestal wash hand basin. Paneled bath with shower attachment over and glass shower screen. Fully tiled walls and ceiling. Radiator.
Outside
To the front to the property is off-road parking for two vehicles leading to integral single garage with up and over door. To the rear is a landscaped garden with raised borders lawned area and paved patio area. Access to the side of the property.
Property Location
Similar Properties
Detached house For Sale Winsford Detached house For Sale CW7 Winsford new homes for sale CW7 new homes for sale Flats for sale Winsford Flats To Rent Winsford Flats for sale CW7 Flats to Rent CW7 Winsford estate agents CW7 estate agents



.png)








