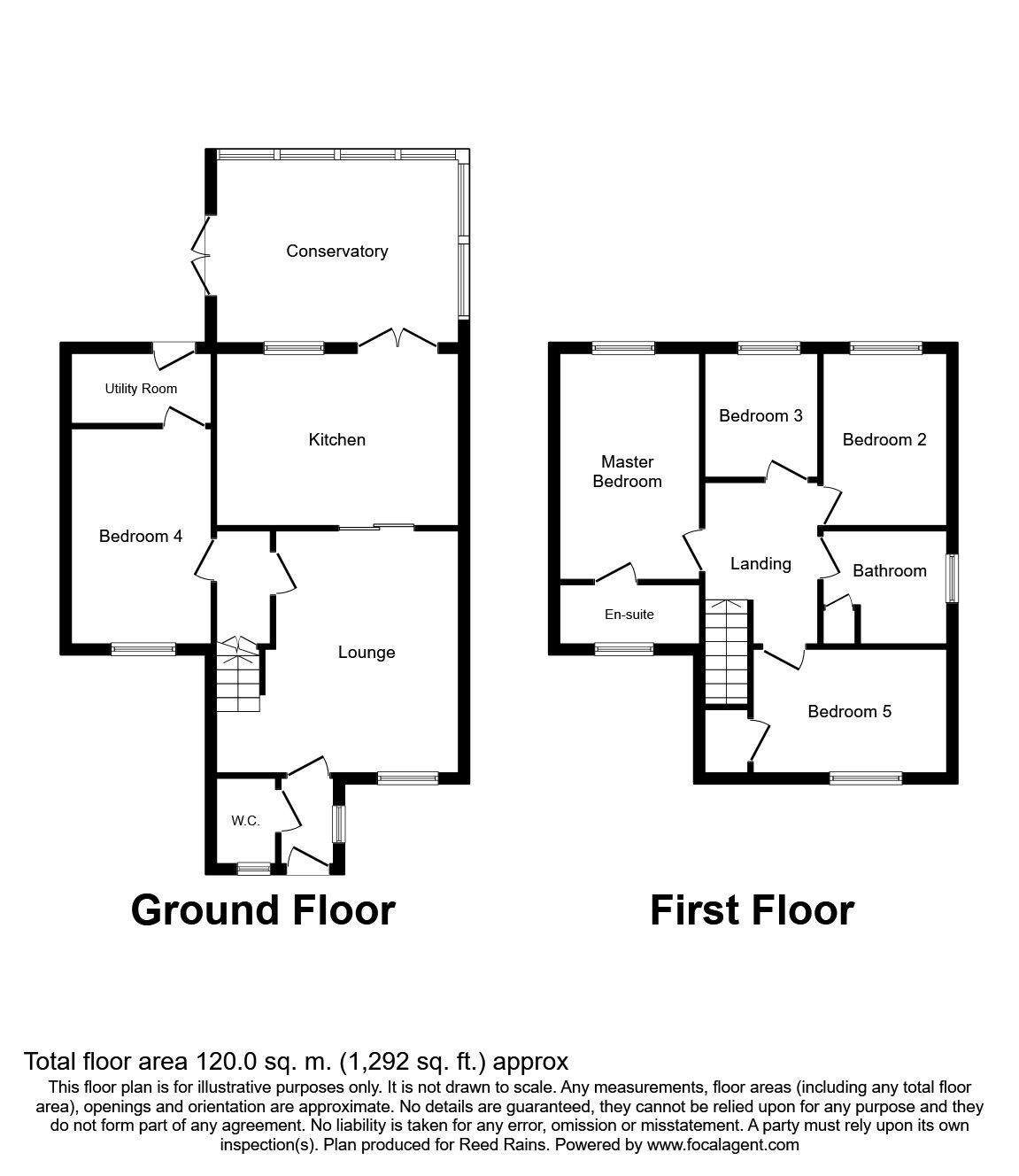5 Bedrooms Detached house for sale in Birkdale Road, Reddish, Stockport SK5 | £ 350,000
Overview
| Price: | £ 350,000 |
|---|---|
| Contract type: | For Sale |
| Type: | Detached house |
| County: | Greater Manchester |
| Town: | Stockport |
| Postcode: | SK5 |
| Address: | Birkdale Road, Reddish, Stockport SK5 |
| Bathrooms: | 2 |
| Bedrooms: | 5 |
Property Description
This spacious five bedroom detached property is situated in the popular area of South Reddish. The property is of a unique layout and boasts a large conservatory to the rear of the property, lovely modern fitted kitchen diner, utility room and a ground floor double bedroom. The master bedroom is equipped with an En-suite shower room and there are three other well proportioned bedrooms. The property has off road parking and well maintained gardens *** an excellent family home***
In brief the accommodation comprises of entrance porch, down stairs w.C., spacious lounge with opening to dining room with open plan modern fitted kitchen, conservatory, bedroom 5 ground floor, utility room, four good size bedrooms with en-suite to master and a family bathroom/w.C. To the first floor. The property benefits from Upvc double glazing and gas central heating. EPC awaited.
Entrance Porch
The entrance hall has a small window to the side aspect which is a UPVC unit, flooring is laid with wood effect laminate, there is coving to the ceiling along with light point and the hallway leads to the downstairs w.C. And the main lounge.
Down Stairs WC
Upvc frosted double glazed window to front aspect. Ceiling light point. Laminated wood flooring. Tiled walls. Low flush w.C. Pedestal hand wash basin. Chrome towel radiator.
Lounge (4.5m x 4.5m)
The lounge area has open staircase to the first floor and a lovely living flame gas fire with feature surround and is decorated quite neutrally. Flooring is laid with neutral carpets. The room also benefits from a large radiator x2 ceiling light and matching wall lights Upvc double glazed window to front aspect.
The room leads through to the open plan kitchen diner.
Open Plan Kitchen / Diner (3.2m x 4.5m)
The open plan kitchen Diner has ample space for dining table and chairs and benefits from a great array of modern fitted wall and base units with chrome fittings complimentary work top, tiled and palin splashbacks, fitted double oven, gas hob and built in appliances. The room also houses a radiator, ceiling light point x2, Upvc double glazed window and french doors to conservatory. Flooring is laid with tile effect laminate.
Conservatory (3.4m x 4.3m)
The conservatory is a Upvc double glazed construction with frosted ceiling panels and decorative bevelled window design with a low level brick base. The flooring is laid with Wood effect laminate. Ceiling light point and power sockets. Also benefits greatly from an all weather air conditioning unit.
Inner Hallway
Ceiling light point. Under stair's alcove. Door to bedroom four.
Bedroom 4
Good size double bedroom situated on the ground floor, Upvc double glazed window to front aspect. Ceiling light point. Radiator. Door to utility room.
Utility Room (1.3m x 2.6m)
Hardwood frosted glazed door to rear garden. Ceiling light point. Wall mounted gas combi boiler. Plumbed for washing machine.
Landing
Ceiling light point. Loft access. Storage cupboard.
Bedroom 1 (4.2m x 2.6m)
Master Bedroom, Upvc double glazed window to rear aspect. Ceiling light point. Radiator. Fitted up and over wardrobe units. En-suite shower room/w.C.
En-Suite
Upvc frosted double glazed window to front aspect. Ceiling light point. Vanity hand wash basin unit. Low flush w.C. Shower cubicle, Tiled walls, Chrome towel radiator and extractor fan
Bedroom 2 (2.3m x 3.4m)
This Double bedroom has Upvc double glazed window to Rear aspect. Ceiling light point. Radiator. Laminated wood flooring. And fitted up and over wardrobes and units.
Bedroom 3 (3.3m x 2.2m)
Single bedroom to the rear Upvc double glazed window, Ceiling light point, Radiator, flooring laid with Carpet and fitted up and over bedroom units.
Bedroom 5
Double bedroom to the front aspect of the property Upvc double glazed window, Ceiling light point Radiator and boasts a great little walk in wardbrobe.
Bathroom / WC
Bathroom is fitted with a three piece modern white suite comprising of bath with shower over and a combination vanity unit hand wash basin and a low flush w.C. Floor to ceiling tiles with decorative border, Ceiling light point. Chrome towel radiator. Upvc frosted double glazed window to side aspect.
Exterior
Off road parking to the front and a lawned garden with pathway to entrance.The rear garden is South facing and is enclosed with a timber effect composite decking area, lawned garden, paved patio and composite shed with power.
Important note to purchasers:
We endeavour to make our sales particulars accurate and reliable, however, they do not constitute or form part of an offer or any contract and none is to be relied upon as statements of representation or fact. Any services, systems and appliances listed in this specification have not been tested by us and no guarantee as to their operating ability or efficiency is given. All measurements have been taken as a guide to prospective buyers only, and are not precise. Please be advised that some of the particulars may be awaiting vendor approval. If you require clarification or further information on any points, please contact us, especially if you are traveling some distance to view. Fixtures and fittings other than those mentioned are to be agreed with the seller.
/8
Property Location
Similar Properties
Detached house For Sale Stockport Detached house For Sale SK5 Stockport new homes for sale SK5 new homes for sale Flats for sale Stockport Flats To Rent Stockport Flats for sale SK5 Flats to Rent SK5 Stockport estate agents SK5 estate agents



.png)










