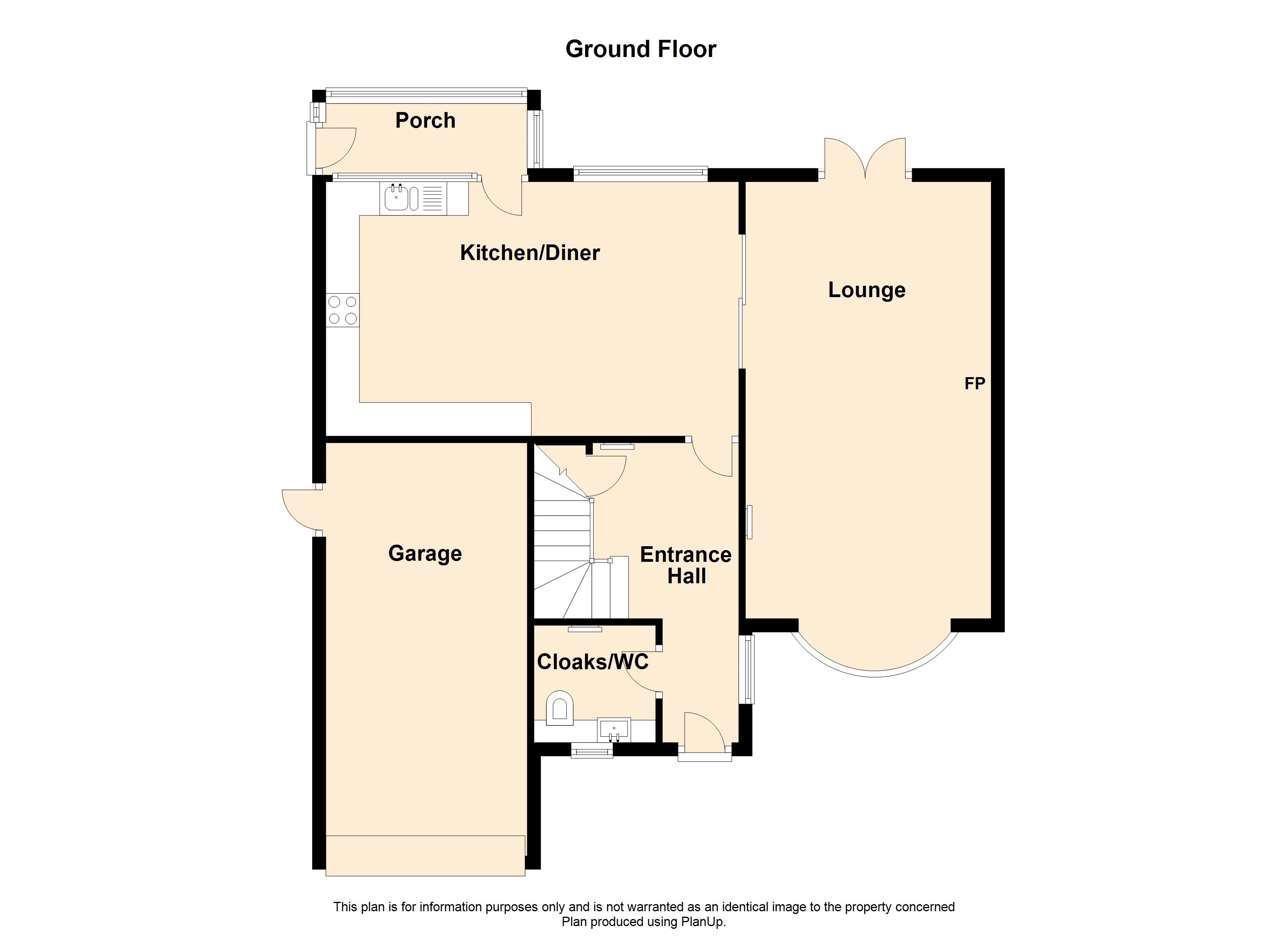4 Bedrooms Detached house for sale in Birkinstyle Lane, Shirland, Alfreton DE55 | £ 355,000
Overview
| Price: | £ 355,000 |
|---|---|
| Contract type: | For Sale |
| Type: | Detached house |
| County: | Derbyshire |
| Town: | Alfreton |
| Postcode: | DE55 |
| Address: | Birkinstyle Lane, Shirland, Alfreton DE55 |
| Bathrooms: | 0 |
| Bedrooms: | 4 |
Property Description
• Individual design
• Redecorated and improved
• Four double bedrooms
• Modern bathroom and WC
• Modern open plan kitchen diner
• Lounge with multi fuel stove
• Stunning mature gardens
• no chain
Stunning individual detached family home on generous mature plot
Comprising entrance hall, cloaks/WC, open plan modern kitchen diner, lounge with modern multi fuel burner, four double bedrooms, modern four piece bathroom
Integral garage with electric up and over door
Fully redecorated and improved by the current owners
No chain
From our Alfreton office proceed via High Street to the traffic lights and turn right onto Chesterfield Road. Follow the road into Shirland and before leaving the village turn right onto Goose Green Lane which becomes Birkinstyle Lane. The property can be found on the right hand side of the road as identified by our "For Sale" board.
Ground Floor Entrance door to:
Entrance Hall UPVC double glazed window to side, staircase to first floor landing with under stairs storage cupboard, radiator, laminate flooring, coved ceiling, modern part glazed oak effect door to:
Cloaks/WC UPVC double glazed window to front, recently refitted two piece suite comprising, wash hand basin in vanity unit with cupboards under and WC with hidden cistern, tiled splashbacks, radiator, hanging space for coats.
Kitchen/Diner 20'2" x 12'5" (6.15m x 3.78m). Modern fitted with a matching range of base and eye level units with under-unit lights, worktop space over, 1+1/4 bowl ceramic sink unit, mixer tap with pull out hose spray, tiled splash backs, integrated fridge, freezer and dishwasher, built-in electric fan assisted oven, four ring induction hob with pull out extractor hood over, single glazed window to porch, uPVC double glazed window to rear, tiled flooring to kitchen area and laminate flooring to dining area, coved ceiling, radiator, modern oak effect part glazed sliding double doors to lounge.
Porch UPVC double glazed windows, tiled floor, entrance door to garden.
Lounge 21'5" x 12' (6.53m x 3.66m). UPVC double glazed bow window to front, modern multi fuel stove, radiator, laminate flooring, coved ceiling.
First Floor Staircase to galleried landing with uPVC double glazed window to the front, access to boarded loft space with retractable ladder, housing combination boiler installed 2018.
Bedroom 1 12'4" x 12' (3.76m x 3.66m). UPVC double glazed window to rear, range of fitted wardrobes and integrated drawers, radiator, coved ceiling, newly fitted carpet.
Bedroom 2 12' x 8'9" (3.66m x 2.67m). UPVC double glazed window to front, fitted wardrobes, radiator, coved ceiling, newly fitted carpet.
Family Bathroom Refitted with four piece suite comprising panelled corner bath, wash hand basin in vanity unit with cupboards under, double shower enclosure and low-level WC, full height ceramic tiling to all walls, heated towel rail, wall mounted mirror and touch operated shaver light, storage cupboard, uPVC opaque double glazed window to rear.
Bedroom 3 16'1" x 9'10" (4.9m x 3m). UPVC double glazed dormer window to front, radiator, newly fitted carpet.
Bedroom 4 12'5" x 9'11" (3.78m x 3.02m). UPVC double glazed window to rear, radiator, coved ceiling, newly fitted carpet.
Garage Integral garage with power and light connected, remote-controlled electric roller door, plumbing for washing machine, worktops, stainless steel sink with mixer tap, courtesy door to the side.
Outside The property stands beautifully in the middle of a generous mature plot with lawned gardens extending along the front side and rear of the property with herbaceous borders and a paved rear patio. The garden enjoys a high degree of privacy as it backs onto a wooded copse beyond which are open fields.
To the front is a long tarmaced driveway providing ample off road parking as well as access to the garage.
Property Location
Similar Properties
Detached house For Sale Alfreton Detached house For Sale DE55 Alfreton new homes for sale DE55 new homes for sale Flats for sale Alfreton Flats To Rent Alfreton Flats for sale DE55 Flats to Rent DE55 Alfreton estate agents DE55 estate agents



.png)











