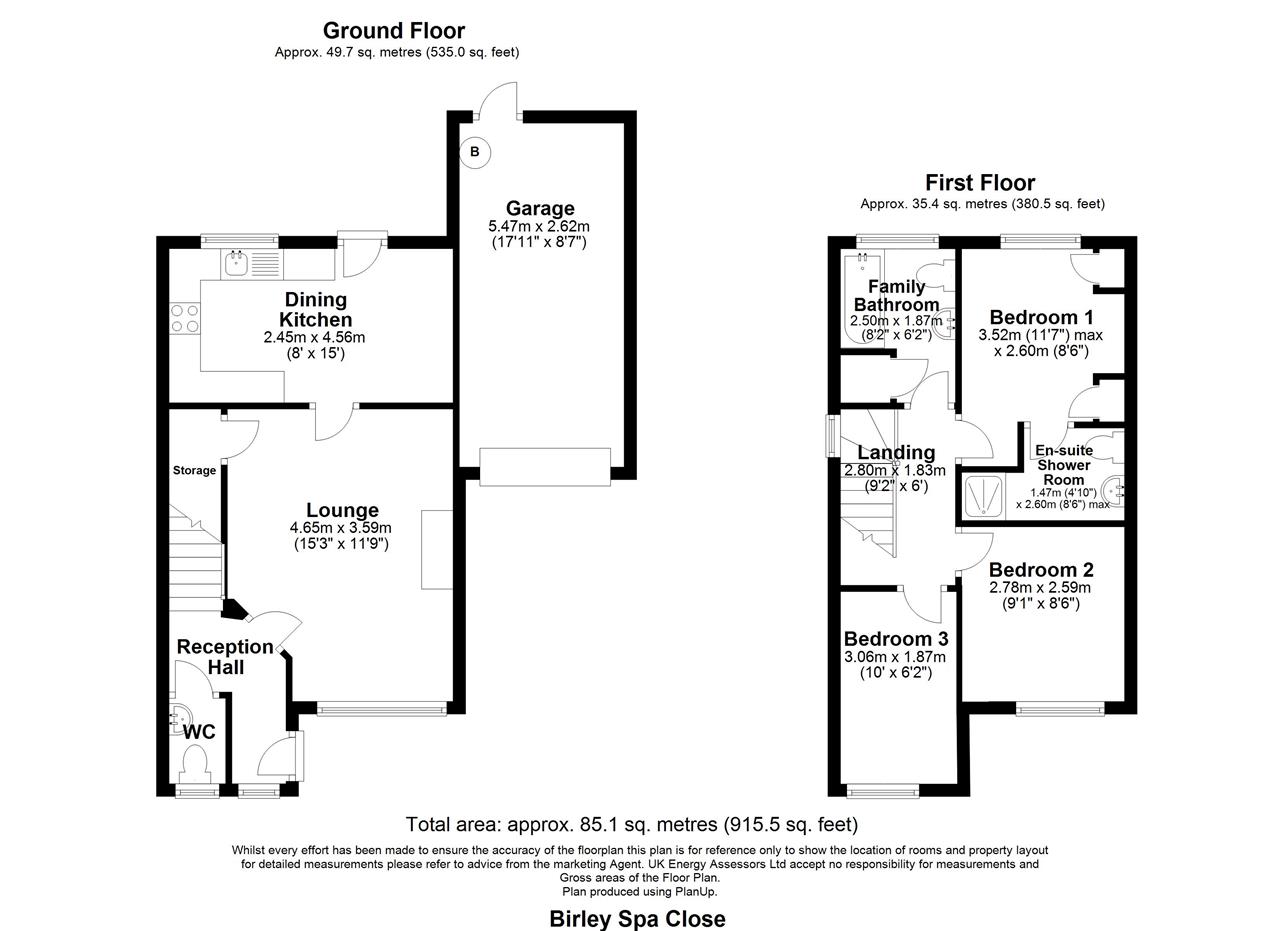3 Bedrooms Detached house for sale in Birley Spa Close, Sheffield S12 | £ 169,995
Overview
| Price: | £ 169,995 |
|---|---|
| Contract type: | For Sale |
| Type: | Detached house |
| County: | South Yorkshire |
| Town: | Sheffield |
| Postcode: | S12 |
| Address: | Birley Spa Close, Sheffield S12 |
| Bathrooms: | 2 |
| Bedrooms: | 3 |
Property Description
We are proud to present this fantastic 3 bed detached family home in the highly sought-after area of Hackenthorpe, Sheffield. Situated within close proximity to the local shops and amenities, several Primary Schools, Westfield Academy, close to Rother Valley Country Park and easy access to the A57 and M1 motorway, this is the ideal property for any busy family, looking for a modern property with everything on their doorstep.
In brief the property comprises of an entrance hallway, lounge, kitchen/diner, downstairs WC, 3 bedrooms, en suite bathroom, family bathroom, driveway, front and rear garden.
**superb location**
**must view**
**great family home**
Outside
To the front of the property is a tandem driveway with parking for up to three cars, single attached garage with combi boiler and rear access and a mainly laid to lawn front garden with mature tree.
To the rear of the property is a sloped garden, mainly laid to lawn, with a decking and patio seating area, fully enclosed with a mature tree.
Entrance Hallway
Side facing double glazed door, central heating radiator, lighting, power point/s, access to the downstairs WC, lounge and stairs, which in turn lead to the first floor landing.
Downstairs WC
Front facing obscure UPVC double glazed window, central heating radiator, lighting, pedestal hand wash basin with chrome fittings and white splash back tiles and low flush WC.
Lounge
Front facing UPVC double glazed window, central heating radiator, lighting, feature fireplace, TV point, power point/s and access to the kitchen/diner.
Kitchen/Diner
Rear facing UPVC double glazed window, rear facing door leading onto the garden, central heating radiator, a range of contemporary wall and base units, complimentary work surface and splash back tiles, integrated sink and drainer with mixer tap, integrated electric cooker, over head extractor fan, ceramic four ring electric hob, space and plumbing for an automatic washing machine, space for a free standing fridge/freezer, lighting and power point/s.
Master Bedroom
Rear facing UPVC double glazed window, central heating radiator, built in storage, lighting and power point/s.
En Suite Bathroom
Side facing UPVC double glazed obscure window, pedestal hand wash basin, low flush WC, enclosed shower quadrant with electric shower, central heating radiator and lighting.
Bedroom 2
Front facing UPVC double glazed window, central heating radiator, lighting and power point/s.
Bedroom 3
Front facing UPVC double glazed window, central heating radiator, lighting and power point/s.
Family Bathroom
Rear facing UPVC obscure double glazed window, pedestal hand wash basin, low flush WC, panel bath tub, complimentary splash back tiles, extractor fan, lighting and built in storage.
Property Location
Similar Properties
Detached house For Sale Sheffield Detached house For Sale S12 Sheffield new homes for sale S12 new homes for sale Flats for sale Sheffield Flats To Rent Sheffield Flats for sale S12 Flats to Rent S12 Sheffield estate agents S12 estate agents



.jpeg)









