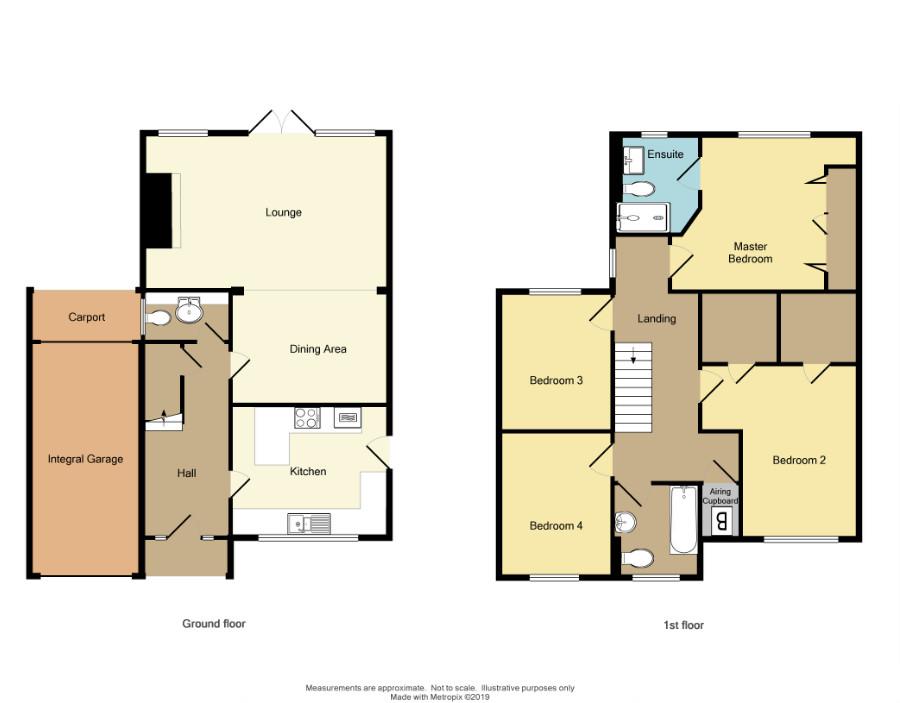4 Bedrooms Detached house for sale in Birmingham Road, Allesley Village, Coventry CV5 | £ 350,000
Overview
| Price: | £ 350,000 |
|---|---|
| Contract type: | For Sale |
| Type: | Detached house |
| County: | West Midlands |
| Town: | Coventry |
| Postcode: | CV5 |
| Address: | Birmingham Road, Allesley Village, Coventry CV5 |
| Bathrooms: | 2 |
| Bedrooms: | 4 |
Property Description
An immaculately presented detached property situated in the extremely popular Allesley Village which provides an ideal family location with nearby shops, Primary School, local Post Office, Doctors Surgery and access to excellent road networks. The fully double glazed and centrally heated accommodation comprises reception hall, ground floor cloakroom, spacious 'L' shaped lounge/dining room, fitted breakfast kitchen with built-in appliances, first floor landing, four excellent bedrooms, master bedroom with modern en-suite shower room, luxury refitted modern family bathroom, large front driveway providing ample off-road parking, integral drive-through garage with rear car-port and well established mature rear garden.
Canopy Porch Entrance
With tiled floor and outside light leads to a uPVC part double glazed entrance door with matching side panels.
Reception Hall
With double panel central heating radiator, telephone point, staircase leading off to the first floor with door to useful under stairs storage cupboard and doors lead off to the following accommodation:
Ground Floor Cloakroom
With modern white suite comprising vanity wash hand basin, low level WC, useful low level storage cupboards, central heating radiator, tiled floor, part tiled walls in modern complementary ceramics and uPVC obscure double glazed side window.
Fitted Breakfast Kitchen (2.95m x 3.58m (9'8" x 11'9"))
Having a comprehensive range of fitted units comprising worktop surfaces extending to all sides, part forming a breakfast bar feature, inset stainless steel 1½ bowl single drainer sink unit with mixer tap with double door base cupboard below, an additional range of double, single and single corner door base cupboards, integrated dishwasher, space and plumbing for automatic washing machine, space for fridge freezer, inset four ring ceramic hob with fitted extractor hood above, tall housing unit with built in double oven with top and bottom cupboards, matching double and single door wall mounted cupboards, tall two door pantry cupboard, tiled floor, half tiled walls, uPVC double glazed window to the front elevation and replacement composite door to the side leads out to the gardens.
Spacious L Shaped Lounge/Dining Room
Living Area (3.56m x 5.69m (11'8" x 18'8"))
With feature fireplace with tiled hearth and oak beam above, two central heating radiators, coving to ceiling, two ceiling light points, TV aerial, uPVC double glazed window overlooking the garden and uPVC double glazed double opening doors with large adjoining picture window lead out onto the rear garden.
Dining Area (2.54m x 3.66m (8'4" x 12'))
With coving to ceiling and ceiling light point.
Large First Floor Landing
With built in airing cupboard housing the Vaillant gas fired combi boiler, access to loft space, central heating radiator, two ceiling light points, uPVC double glazed window to the side elevation and doors lead off to the following accommodation:
Master Bedroom (3.53m x 3.53m min 4.34m max (11'7" x 11'7" min 14')
With uPVC double glazed rear window, double panel central heating radiator, tv aerial point, a range of double and single sliding/folding door built in wardrobes and door leading through to:
Ensuite Shower Room
With modern white suite comprising double shower tray with enclosed screen, mixer shower with rainforest style shower head, wash hand basin, low level WC, tiled floor, chrome heated towel rail and fitted mirror with automatic lighting and uPVC obscure double glazed rear window.
Bedroom Two (Front) (3.89m x 3.68m max 2.87m min (12'9" x 12'1" max 9'5)
With uPVC double glazed front window, TV aerial point, central heating radiator, large walk in wardrobe cupboard with hanging rail and an additional large walk in store cupboard, .
Bedroom Three (Front) (3.28m x 2.51m (10'9" x 8'3"))
With uPVC double glazed front window, TV aerial point and central heating radiator.
Bedroom Four (Rear) (3.15m x 2.51m (10'4" x 8'3"))
With uPVC double glazed rear window, TV aerial point and central heating radiator.
Attractively Refurbished Family Bathroom
With modern white suite comprising panel bath with mixer tap, mixer shower with shower screen, pedestal wash hand basin, low level WC, chrome heated towel rail, tiled floor, fully tiled walls in attractive modern complementary ceramics and uPVC obscure double glazed front window.
Outside To The Front
There is a deep front garden with flower beds and borders, seating and patio area, low level brick boundary walling and block paved driveway which provides off road parking for a number of vehicles and leads through to:
Integral Garage
With up and over door. A pathway extends to the side of the property with pedestrian gate through to the rear garden.
Enclosed Rear Garden
With full width paved patio area, shaped lawn garden beyond with patio area with trellising, flower beds and borders and shed. The garage is a drive through garage with a rear up and over door leading to an enclosed car port area and adjoining the side of the garage is an additional storage area with front and rear access.
Property Location
Similar Properties
Detached house For Sale Coventry Detached house For Sale CV5 Coventry new homes for sale CV5 new homes for sale Flats for sale Coventry Flats To Rent Coventry Flats for sale CV5 Flats to Rent CV5 Coventry estate agents CV5 estate agents



.png)











