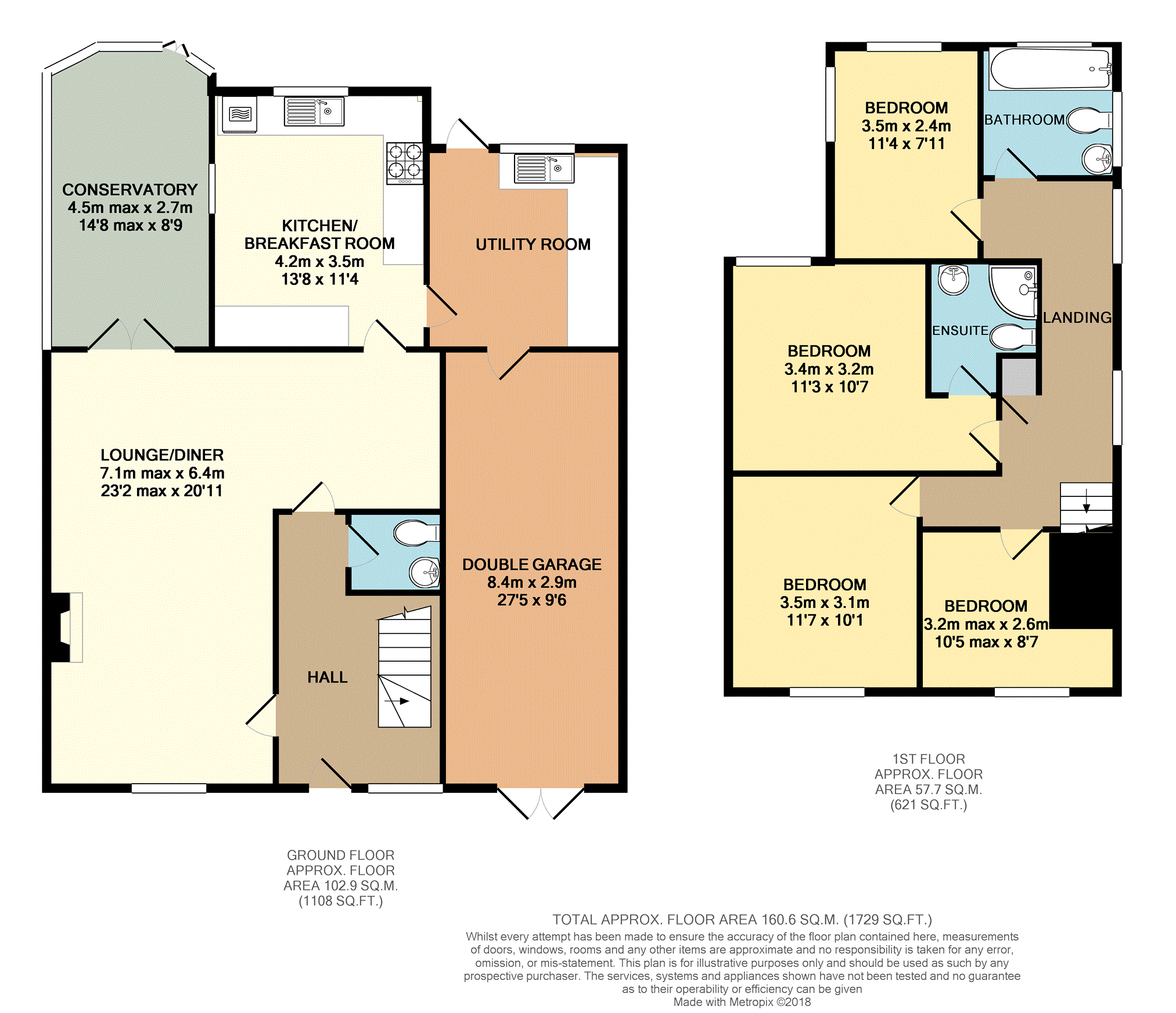4 Bedrooms Detached house for sale in Birmingham Road, Blakedown, Kidderminster DY10 | £ 400,000
Overview
| Price: | £ 400,000 |
|---|---|
| Contract type: | For Sale |
| Type: | Detached house |
| County: | Worcestershire |
| Town: | Kidderminster |
| Postcode: | DY10 |
| Address: | Birmingham Road, Blakedown, Kidderminster DY10 |
| Bathrooms: | 1 |
| Bedrooms: | 4 |
Property Description
Located in the desirable village of Blakedown, close to good travel links, in the catchment area of excellent local schools and local amenities.
A very well presented extended four double bedroom detached, master bedroom with en-suite, family bathroom and downstairs cloakroom, L shaped lounge dining room, conservatory, breakfast kitchen, utility room, double length garage, landscaped rear garden, electric gated drive .
Viewing highly recommended book now 24/7 @
Hall
Door to the front, window to the front, radiator, open plan stairs to the first floor, door to downstairs cloakroom and two doors lounge dining room
Downstairs Cloakroom
Wash hand basin, low level WC
Lounge/Dining Room
23'2 max X 20'11 max (12'1 min)
L shaped, Double glazed bow window to the front, feature fireplace, coved ceiling, three ceiling roses, double glazed French doors to conservatory, door to breakfast kitchen
Conservatory
14'8 max X 8'9
Double glazed windows to the side and rear, double glazed French doors to the garden, radiator, tiled floor
Kitchen/Breakfast
13'8 X 11'4
Double glazed window to the rear and side, wall and base units, work surfaces, inset sink unit, gas hob, electric double oven, extractor hood, recess lights, integrated dish washer, space for American style fridge / freezer, radiator, door to utility room
Utility Room
Wall and base units, double glazed window and door to garden, radiator, plumbing for washing machine, wall mounted combi boiler, door to garage
First Floor Landing
Two double glazed windows to the side, door to storage cupboard, door to bathroom, doors to bedrooms, radiator
Bathroom
Double glazed window to the side and rear, panel bath with electric shower, wash hand basin with vanity unit, low level WC, radiator
Bedroom One
11'3 X 10'7
Double glazed window to the rear, radiator, door to en-suite
En-Suite
Shower cubicle with shower, low level WC, wash hand basin with vanity unit, radiator
Bedroom Two
11'7 X 10'1
Double glazed window to the front, radiator
Bedroom Three
11'4 X 7'11
Double glazed window to the side and rear, radiator
Bedroom Four
10'5 max ( 7'3 min) X 8'7
Double glazed window to the front, radiator
Rear Garden
Landscaped rear garden, artificial lawn, raised flower beds and pond, gate giving access to the front
Off Road Parking
To the front of the property there is a electric gated drive with ample off road parking, path to front door and access to garage
Garage
27'5 X 9'6
Double doors to the front, electric light and power sockets
Property Location
Similar Properties
Detached house For Sale Kidderminster Detached house For Sale DY10 Kidderminster new homes for sale DY10 new homes for sale Flats for sale Kidderminster Flats To Rent Kidderminster Flats for sale DY10 Flats to Rent DY10 Kidderminster estate agents DY10 estate agents



.png)








