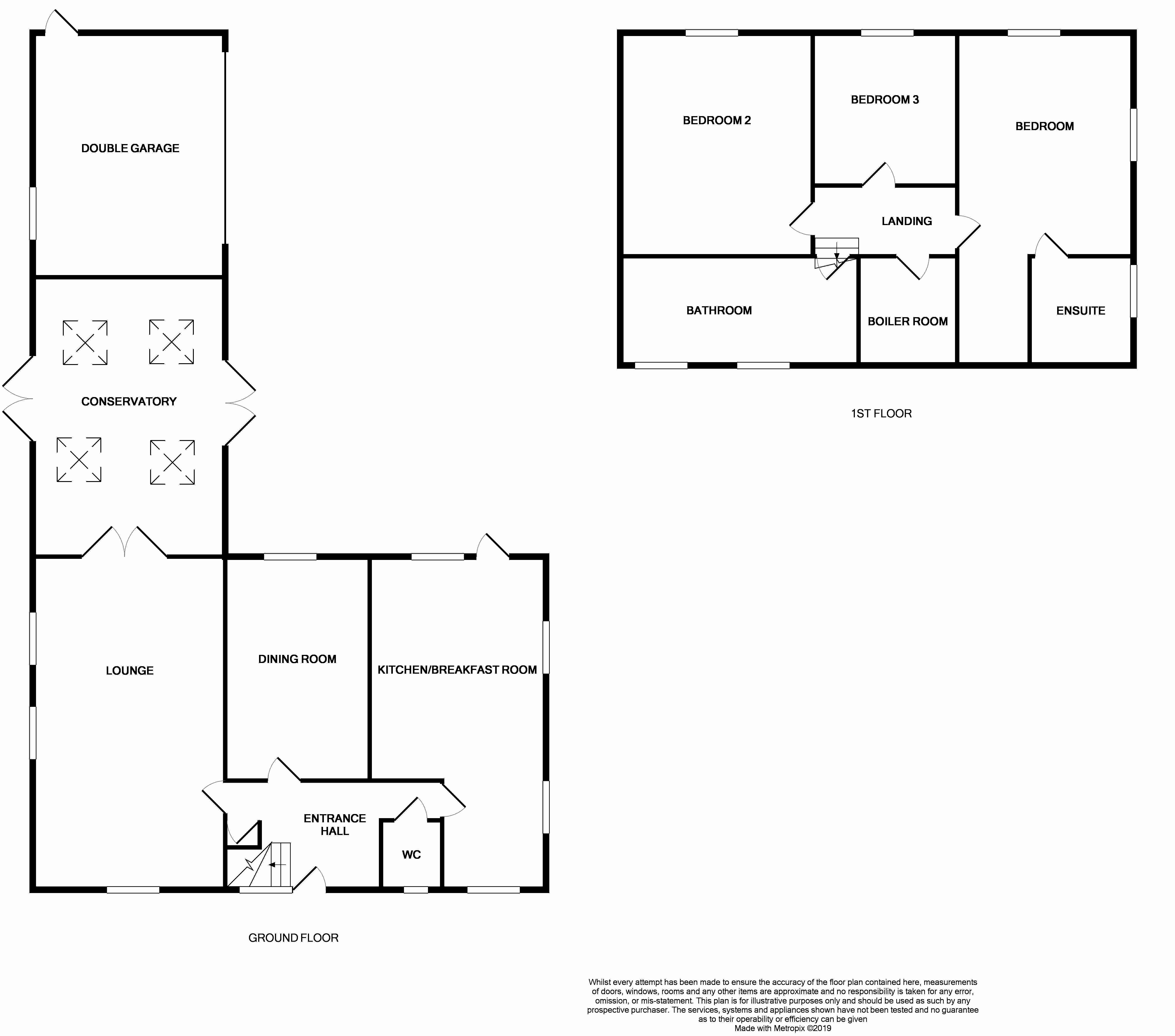3 Bedrooms Detached house for sale in Birmingham Road, Nether Whittaker, Birmingham B46 | £ 720,000
Overview
| Price: | £ 720,000 |
|---|---|
| Contract type: | For Sale |
| Type: | Detached house |
| County: | West Midlands |
| Town: | Birmingham |
| Postcode: | B46 |
| Address: | Birmingham Road, Nether Whittaker, Birmingham B46 |
| Bathrooms: | 3 |
| Bedrooms: | 3 |
Property Description
Summary ***private detached house set on A beautiful plot with coutryside views***
LewisOliver are proud to offer this spacious family home set off a private driveway with idyllic countryside views. With the potential for further development viewing is highly recommended as the property must be seen to be appreciated. The property comprises briefly of; Entrance Hall, Downstairs WC, Large Breakfast Kitchen, Dining Room, Large Lounge opening onto Conservatory, Three Double bedrooms, with Master Bedroom having En-Suite, Family Bathroom, Boiler Room, Parking for multiple vehicles and extensive gardens and woodland area to the Rear. The property also benefits from Double garage with office above.
Approach Via private driveway with double gates to the garden and garage
entrance hall Comprising of double glazed window to the front aspect, stairs up to the first floor and doors to
ground floor WC 3' 9" x 6' 4" (1.15m x 1.94m) Comprising of double glazed obscure window to the front aspect, low level WC, wash hand basin and cupboard housing meters
kitchen/breakfast room 24' 11" x 14' 9" (7.62m x 4.50m) Comprising of double glazed windows to the front/rear and side aspects with door to garden, ceramic tiled flooring, wall and base units with work surface over and one and a half bowl sink and drainer, gas hob with cooker hood over, electric oven and space for domestic appliances
dining room 14' 4" x 10' 4" (4.38m x 3.15m) Comprising of double glazed window to the rear aspect
lounge 25' 0" x 15' 3" (7.64m x 4.66m) Comprising of double glazed window to the front and side aspects and French doors opening onto
conservatory 13' 6" x 20' 7" (4.14m x 6.28m) Comprising of double glazed windows and French doors to the side aspects, ceramic tiled flooring and velux windows to the side aspects
landing Comprising of loft access and doors to
master bedroom 25' 0" x 15' 5" (7.63m x 4.72m) Comprising of double glazed windows to the rear and side aspects and door to
ensuite 8' 10" x 9' 9" (2.71m x 2.99m) Comprising of double glazed window to the side aspect, bath with shower over, wash hand basin, low level wc, heated towel rail and extractor fan
bedroom two 18' 0" x 15' 3" (5.50m x 4.66m) Comprising of double glazed window to the rear aspect
bedroom three 13' 10" x 10' 4" (4.23m x 3.15m) Comprising of double glazed window to the rear aspect
bathroom 6' 5" x 15' 3" (1.98m x 4.66m) Comprising of double glazed obscure window to the front aspect, low level WC, wash hand basin, bath, shower cubicle, part tiled walls
boiler room
garden Comprising of tarmacadam driveway with side garden, access through double gates to the lawn and woodland area.
Garage Comprising of power, light and steps up to the office/store area
Property Location
Similar Properties
Detached house For Sale Birmingham Detached house For Sale B46 Birmingham new homes for sale B46 new homes for sale Flats for sale Birmingham Flats To Rent Birmingham Flats for sale B46 Flats to Rent B46 Birmingham estate agents B46 estate agents



.png)











