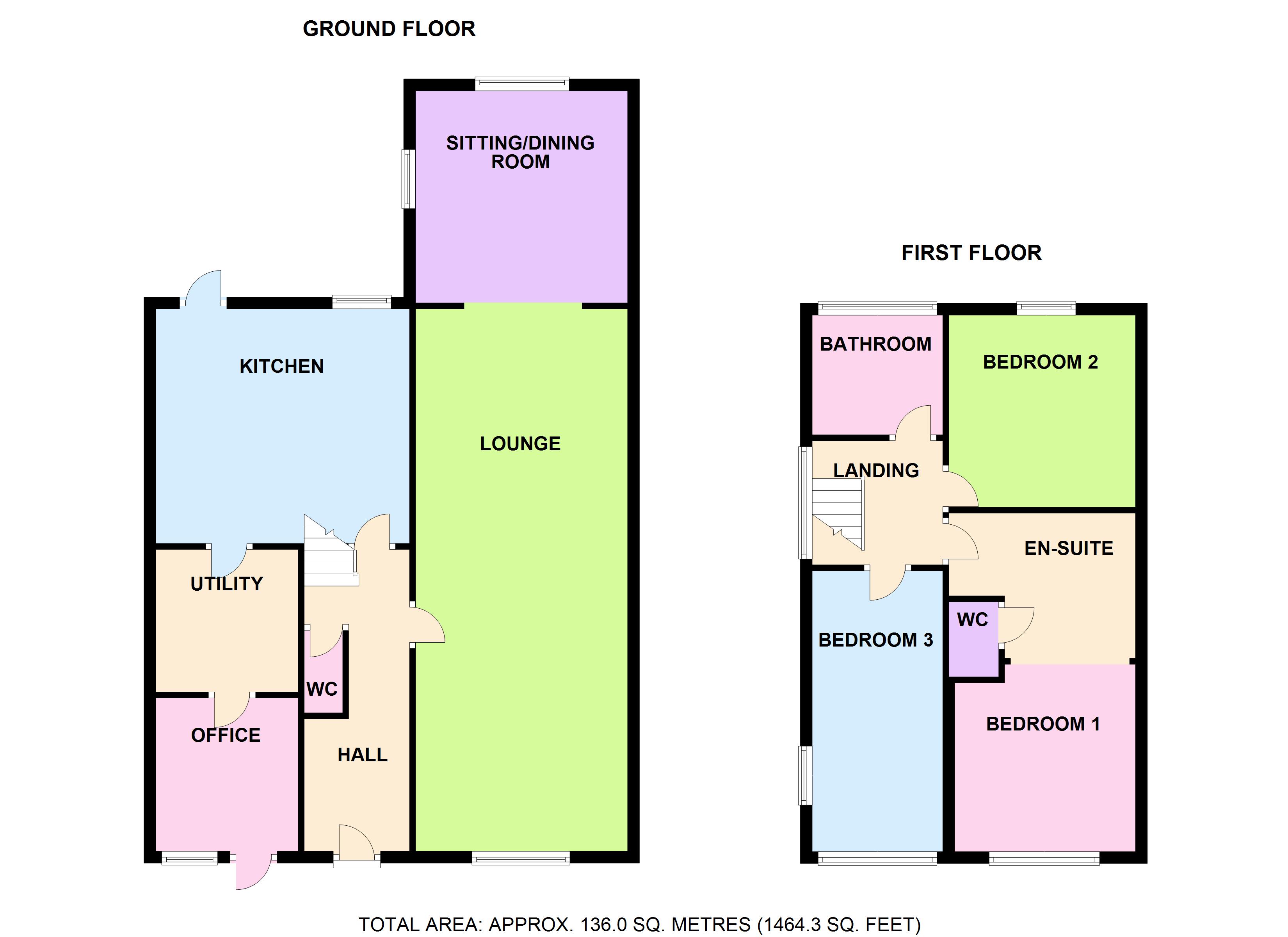3 Bedrooms Detached house for sale in Birmingham Road, Water Orton B46 | £ 380,000
Overview
| Price: | £ 380,000 |
|---|---|
| Contract type: | For Sale |
| Type: | Detached house |
| County: | West Midlands |
| Town: | Birmingham |
| Postcode: | B46 |
| Address: | Birmingham Road, Water Orton B46 |
| Bathrooms: | 0 |
| Bedrooms: | 3 |
Property Description
***draft details ***awaiting approval*** Green and Company are absolutely delighted to offer for sale this unique extended detached family home being situated in the popular location of Water Orton. The property briefly comprises a through lounge / diner, sitting room, fitted kitchen, home office, three well proportioned bedrooms, master bedroom with en-suite and having a further family bathroom and guest w.C, off road parking for multiple cars and rear garden.
Internal viewing is essential.
The property is approached via tarmac driveway giving side access to open out doors with further double glazed door leading to the office and double glazed front door into;
hallway Having double glazed window to the front elevation, central heating radiator, stairs to the first floor and doors off to the following accommodation;
guest W.C Having low level flush w.C, pedestal hand wash basin and opaque window to the side elevation.
Lounge 11' 7" x 30' 5" (3.53m x 9.27m) Having double glazed window to the front elevation, central heating radiator, further central heating radiator, archway to the sitting room and the main focal point of the room being a feature fireplace.
Sitting room 10' 7" x 10' 10" (3.23m x 3.3m) Having double glazed window to the rear elevation, double glazed French doors opening out onto the patio area and central heating radiator.
Fitted kitchen 14' 4" x 14' 4" (4.37m(max) x 4.37m) Having double glazed door and windows to the rear garden, door giving access to the inner lobby / utility space ad being fitted to comprise a range of matching wall and base leval units with work surface over incorporating a sink unit with drainer and mixer taps, space for a freestanding cooker, space for an American style fridge freezer, space and plumbing for a dishwasher, complementary tiling and ceramic tiled flooring.
Inner lobby 7' 9" x 5' 5" (2.36m x 1.65m) Having work surface and space for further white goods with door giving access to the home office.
Home office 8' 0" x 7' 10" (2.44m x 2.39m) Having double glazed window to the front elevation and double glazed door to the front elevation.
First floor accommodation
landing Having double glazed opaque window to the side elevation, loft access and doors off to all bedrooms and bathroom.
Bedroom one 20' 1" x 10' 9" (6.12m x 3.28m) Having double glazed window to the front elevation, central heating radiator and open plan access to the en-suite.
En-suite Having corner Jacuzzi bath, double walk-in shower cubicle with shower over and door to w.C.
W.C Having low level flush w.C, pedestal hand wash basin and being tiled to full height.
Bedroom two 11' 0" x 11' 7" (3.35m x 3.53m) Having double glazed window to the rear elevation and central heating radiator.
Bedroom three 6' 0" x 17' 0" (1.83m x 5.18m) Having double glazed window to the front and side elevations, central heating radiator, wood effect laminate flooring and fitted wardrobe.
Outside
rear garden Having decked patio area, laid mainly to lawn with mature plants and shrubs to borders, enclosed fenced boundaries including fitted garden swing, two garden sheds and further gravel patio area to the rear.
Tenure
The Agent understands that the property is freehold. However we are still awaiting confirmation from the vendors Solicitors and would advise all interested parties to obtain verification through their Solicitor or Surveyor.
Green and company has not tested any apparatus, equipment, fixture or services and so cannot verify they are in working order, or fit for their purpose. The buyer is strongly advised to obtain verification from their Solicitor or Surveyor. Please note that all measurements are approximate.
Want to sell your own property?
Contact your local green & company branch on
Property Location
Similar Properties
Detached house For Sale Birmingham Detached house For Sale B46 Birmingham new homes for sale B46 new homes for sale Flats for sale Birmingham Flats To Rent Birmingham Flats for sale B46 Flats to Rent B46 Birmingham estate agents B46 estate agents



.png)











