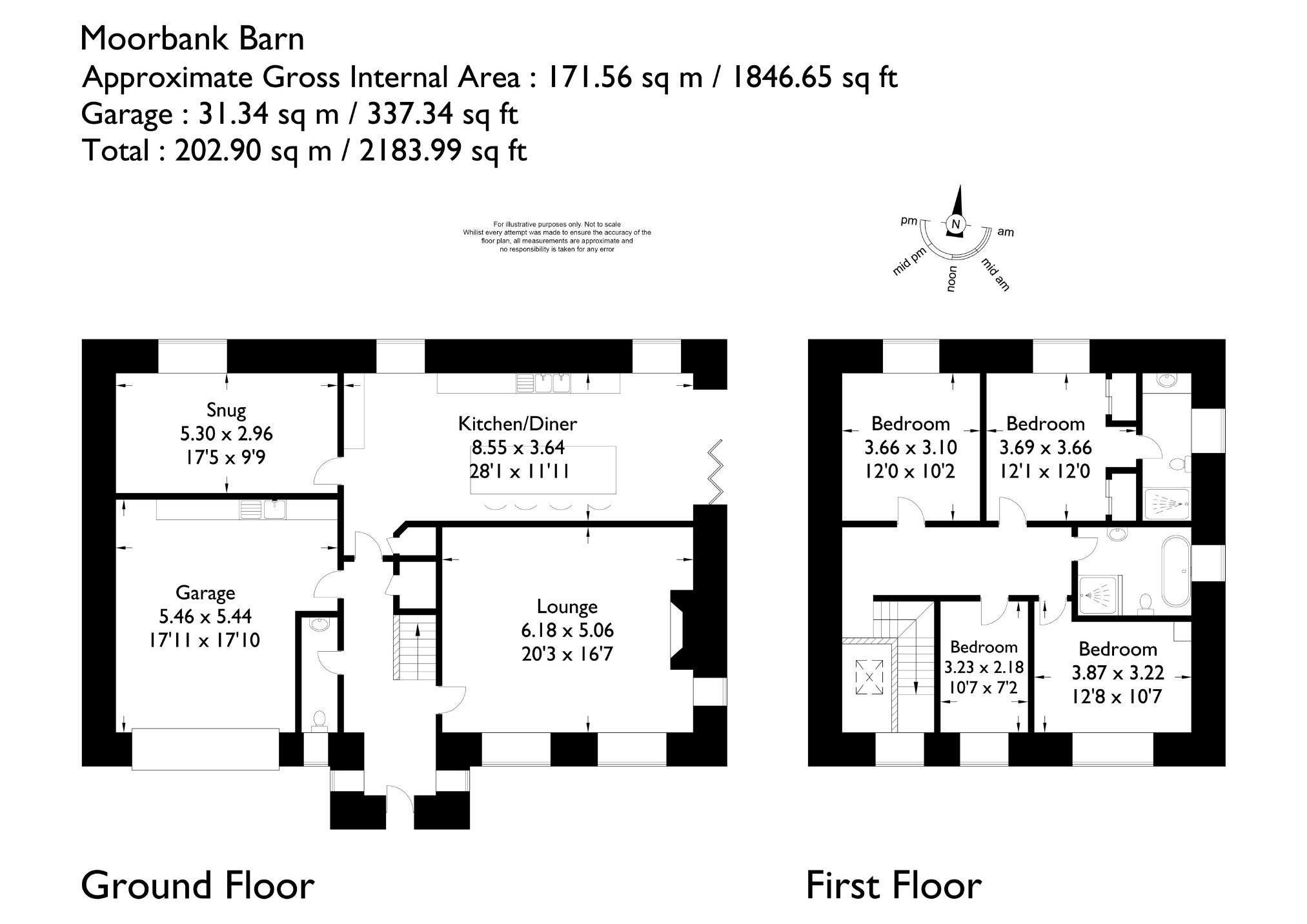4 Bedrooms Detached house for sale in Birtle Road, Birtle, Bury BL9 | £ 850,000
Overview
| Price: | £ 850,000 |
|---|---|
| Contract type: | For Sale |
| Type: | Detached house |
| County: | Greater Manchester |
| Town: | Bury |
| Postcode: | BL9 |
| Address: | Birtle Road, Birtle, Bury BL9 |
| Bathrooms: | 2 |
| Bedrooms: | 4 |
Property Description
Moorbank Barn forms part of the original Moorbank Farm set in the Cheesden Valley within the foothills of the Pennines more or less midway between Bury & Rochdale town centres. The property faces pretty much due south and is in an elevated position having some of the best far reaching views available anywhere in the nw, it is possible to see across the centre of Manchester to the Derbyshire Hills and the Cheshire Plains beyond. We understand the building dates from the mid 19th century and was first converted to residential use in 1996, our vendors took up occupation in 2008 and have systematically and painstakingly redesigned and re constructed the interior to exacting standards. No stone has been left unturned, every detail has been considered and the very best trades people employed to ensure a perfect finish. There is sealed unit upvc double glazing in the mullioned windows and oil fired central heating, Villeroy & Boch bathroom fittings, German kitchen designed and installed by Diane Berry, woodburning stove by 'Stuv' in the lounge and throughout the four bedroom accommodation the current owners have created a contemporary home without losing any of the character of an 19th century barn conversion. Approached from Birtle Road via remotely operated wrought iron gates there is a good sized driveway leading up to the front of the property where there is ample parking and access to the integral double garage. There are very well stocked and impeccably maintained gardens, patios and sitting out areas and of course there are amazing 180 degree panoramic views!
The property is Freehold, with mains electricity, oil fired central heating and septic tank drainage.
Entrance Porch
Leading to...
Inner Hall
Spectacular entrance hall with full height ceiling, skylight window, tiled flooring with underfloor heating and galleried landing.
Guest Cloakroom W.C.
Twp piece suite by Villeroy & Boch, tiled flooring with under floor heating.
Lounge (6.18m x 5.06m (20'3" x 16'7"))
A great blend between contemporary fittings and period features. Solid wood flooring, stone window sills, beamed ceiling and woodburning stove by 'Stuv'.
Kitchen Family Room (8.55m x 3.64m (28'1" x 11'11"))
A high specification German manufactured kitchen, designed and installed by locally renowned kitchen specialist Diane Berry of Prestwich. There are an array of flush fitting wall & base units with 'Silestone' quartz worktops to incorporated an island unit with 'wrap round' quartz top and end panels. Built in appliances include induction hob with extraction system over, double ovens by Neff, Miele integrated fridge and freezer, Quooker instant boiling water system and dishwasher. The room extends to a formal dining area leading out via bi-folding doors onto the decked patio. Chandelier and LED lighting completes the scene together with underfloor heating.
Snug/Tv Room (5.3m x 3m (17'5" x 9'10"))
Currently used as a playroom/snug.
First Floor Landing
Spindled balustrade.
Main Bedroom (3.69n x 3.66m (12'1" x 12'0"))
Impeccable finish and a range of fitted wardrobes one of which conceals the entrance to the ensuite shower room.
Ensuite
With floor to ceiling stone tiling. Wash hand basin, w.C. And walking in shower with 'monsoon' shower. LED lighting and underfloor heating.
Bedroom Two (3.87m x 3.22m (12'8" x 10'7"))
Front facing with fabulous views.
Bedroom Three (3.66m x 3.10m (12'0" x 10'2"))
Windows to the rear.
Bedroom Four (3.23m x 2.18m (10'7" x 7'2"))
Windows to the front.
Bathroom
Recently installed range of fittings by Villeroy & Boch, beautifully designed and installed to engineering tolerances - quite fabulous! Again with stone tiling a bespoke stone shower base, LED lighting.
Garage (5.46m x 5.44m (17'11" x 17'10"))
Easily converted to further accommodation if require. Access is directly from the entrance hall. Quarry tiled flooring and fitted kitchen units with stone sink. The garage door is remotely operated.
Outside
The property is accessed via remotely operated entrance gates on a driveway leading up to the front of the house. There are well stocked and well tended lawned gardens, the decked terrace and a number of timber storage sheds. The property does enjoy some of the most amazing views over neighbouring farmland and across the ever changing skyline of Manchester towards the Derbyshire Hills and Cheshire Plains beyond.
Directions
From Bury town centre proceed onto Rochdale Old Road and turn left onto Elbut Lane. Continue up Elbut Lane which becomes Birtle Road. Moorbank Barn can be found on the left hand side after approximately half a mile.
N.B. None of the services/appliances have been tested therefore we cannot verify as to their condition. All measurements are approximate.
You may download, store and use the material for your own personal use and research. You may not republish, retransmit, redistribute or otherwise make the material available to any party or make the same available on any website, online service or bulletin board of your own or of any other party or make the same available in hard copy or in any other media without the website owner's express prior written consent. The website owner's copyright must remain on all reproductions of material taken from this website.
Property Location
Similar Properties
Detached house For Sale Bury Detached house For Sale BL9 Bury new homes for sale BL9 new homes for sale Flats for sale Bury Flats To Rent Bury Flats for sale BL9 Flats to Rent BL9 Bury estate agents BL9 estate agents



.gif)











