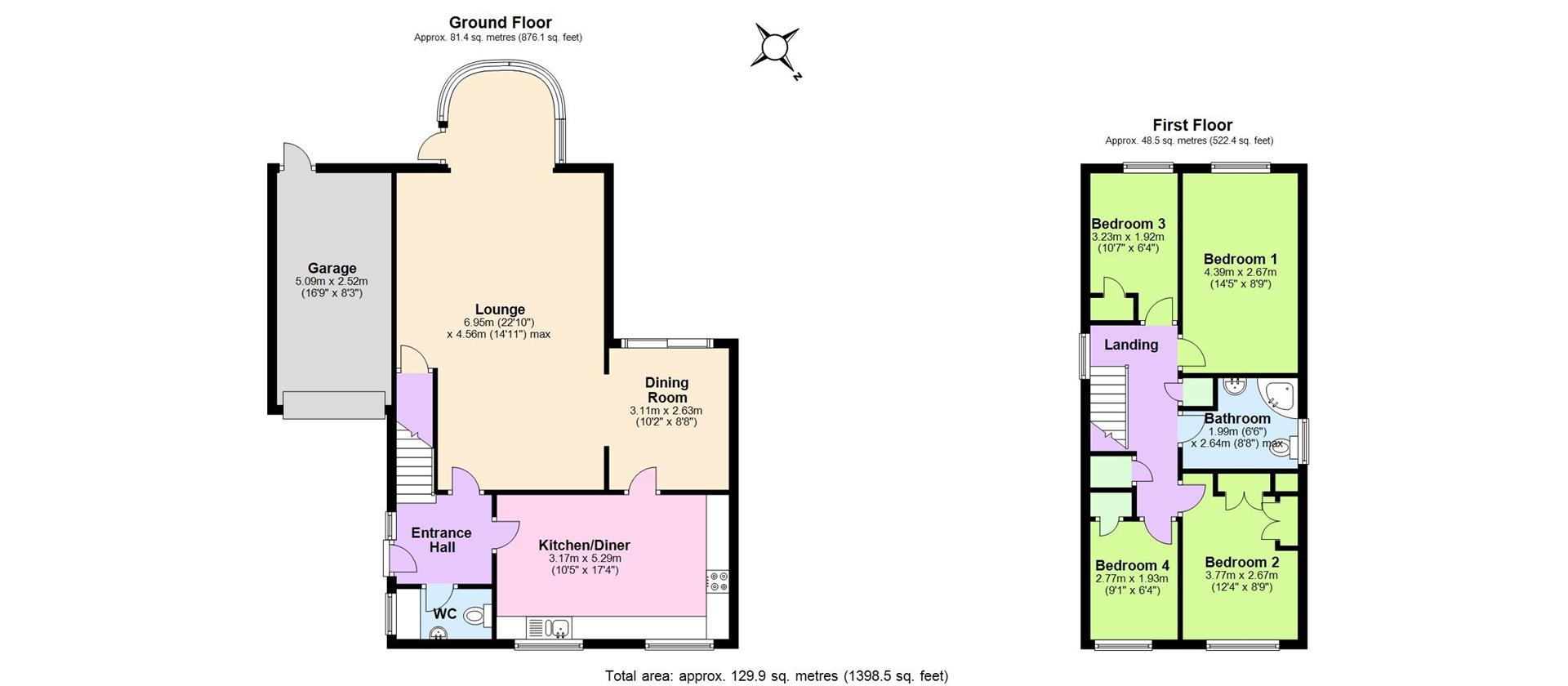4 Bedrooms Detached house for sale in Bisham Drive, West Bridgford, Nottingham NG2 | £ 350,000
Overview
| Price: | £ 350,000 |
|---|---|
| Contract type: | For Sale |
| Type: | Detached house |
| County: | Nottingham |
| Town: | Nottingham |
| Postcode: | NG2 |
| Address: | Bisham Drive, West Bridgford, Nottingham NG2 |
| Bathrooms: | 1 |
| Bedrooms: | 4 |
Property Description
Guide price £350,000 - £365,000
Open Day Saturday 15th June - By appointment only
A detached family home offering extended accommodation which has created a large open plan kitchen diner and additional dining room off the lounge. Situated on a larger than average plot within favoured school catchment area and within close proximity to West Bridgford town centre. There is a driveway with off street parking, carport and garage and the property is well presented throughout.
In brief the accommodation comprises: Reception hall, downstairs w.C, lounge, extended kitchen, extended dining room. To the first floor are four bedrooms and a family bathroom.
With lawned front garden, To the rear there is a sunny south west facing rear garden, there is a paved patio area with with lawn, garden shed, and well stocked boarders.
Call us today to book your appointment to view
Directions
Accommodation
Obscured double glazed side entrance door with obscured double glazed side window gives access into;
Entrance Hall
With stairs rising to the first floor, radiator, smoke alarm and door giving access into the lounge, kitchen and downstairs cloak room.
Downstairs Cloaks
Fitted with a white two piece suite comprising of; low flush WC, wall mounted wash hand basin with tiled splash back, tiled floor, radiator and obscured double glazed window to the side elevation.
Lounge (6.93m x 4.55m (22'9" x 14'11"))
With useful under stairs storage cupboard, two radiators, television aerial point, tow pendant lights, coving to ceiling, double doorway opening into the dining room, opening into;
Conservatory (2.34m x 1.85m (7'8" x 6'1"))
A bandstand style conservatory with solid roof, UPVC double glazed floor to ceiling windows overlooking the rear garden and UPVC double glazed door to the side patio (unable to open).
Dining Room (2.18m x 2.62m (7'2" x 8'7"))
Opening off the lounge.
With sliding double patio doors onto the rear patio, exposed wooden floor, radiator, pendant light, coving to ceiling, glazed door giving access to;
Kitchen Diner (5.26m x 3.20m (17'3" x 10'6"))
Part of the side extension.
Creating a light and spacious kitchen diner, fitted with a range of wall, drawer and base units with roll top work surfaces over, inset bowl and a half sink stainless steel sink unit with mixer tap over, plumbing for washing machine, plumbing for dishwasher, space for a free standing electric oven with extractor fan over, larder cupboard, wood effect floor, space for an upright fridge freezer, radiator, two double glazed windows to the front elevation and tiled splash backs.
First Floor Landing Area
With UPVC double glazed window to the side elevation, smoke alarm, balustrade, cupboard over the stairs with a wall mounted Worcester central heating boiler, airing cupboard housing the hot water cylinder with fitted shelving over, doors off the landing gives access into the four bedrooms and family bathroom.
Bedroom 1 (4.37m x 2.67m (14'4" x 8'9"))
With UPVC double glazed window overlooking the rear garden, radiator, pendant light, wall lighting and television aerial point.
Bedroom 2 (3.76m x 2.67m (12'4" x 8'9"))
Fitted with a range of bedroom furniture comprising; wardrobes, dressing table. UPVC double glazed window to the front elevation, radiator, wood effect laminate floor and access to loft space.
Bedroom 3 (3.20m into doorwell x 1.91m (10'6" into doorwell x)
With built in wardrobe, radiator, UPVC double glazed window overlooking the rear garden, wood effect laminate floor.
Bedroom 4 (2.77m x 1.91m (9'1" x 6'3"))
With recess built in wardrobes, UPVC double glazed window to the front elevation, wood effect laminate floor and radiator.
Family Bathroom
Fitted with a white three piece suite comprising of; corner bath with overhead electric shower, curtain and rail, low flush WC, wash hand basin, tiling to walls, tiled floor, radiator, electric light shaver point and obscured UPVC double glazed window to the side elevation.
Outside
To the front of the property there is a lawned front garden area with a variety of plants and shrubs, there is a tarmacked driveway providing off road parking which in turn gives access to the car port, which in turn leads to the attached garage (16'6" x 8'3) with up and over front door, electric meter, gas meter and fuse box, courtesy door to the rear garden, power and light.
To the adjacent side of the property there is gated access which leads through to the rear garden (the vendors have made us aware that there is an additional strip of land on the outside of the fence line which we believe belongs to the property, however we would recommend confirming that with solicitors at the point on instruction). The rear garden has a sunny south-westerly aspect with two slabbed patio areas, lawned garden with a variety of plants and shrubs, outdoor garden shed, outdoor lighting and is fully enclosed.
Services
Gas, electricity, water and drainage are connected.
Council Tax Band
The local authority have advised us that the property is in council tax band D which, currently incurs a charge of £1,961.49.
Prospective purchasers are advised to confirm this.
Property Location
Similar Properties
Detached house For Sale Nottingham Detached house For Sale NG2 Nottingham new homes for sale NG2 new homes for sale Flats for sale Nottingham Flats To Rent Nottingham Flats for sale NG2 Flats to Rent NG2 Nottingham estate agents NG2 estate agents



.jpeg)











