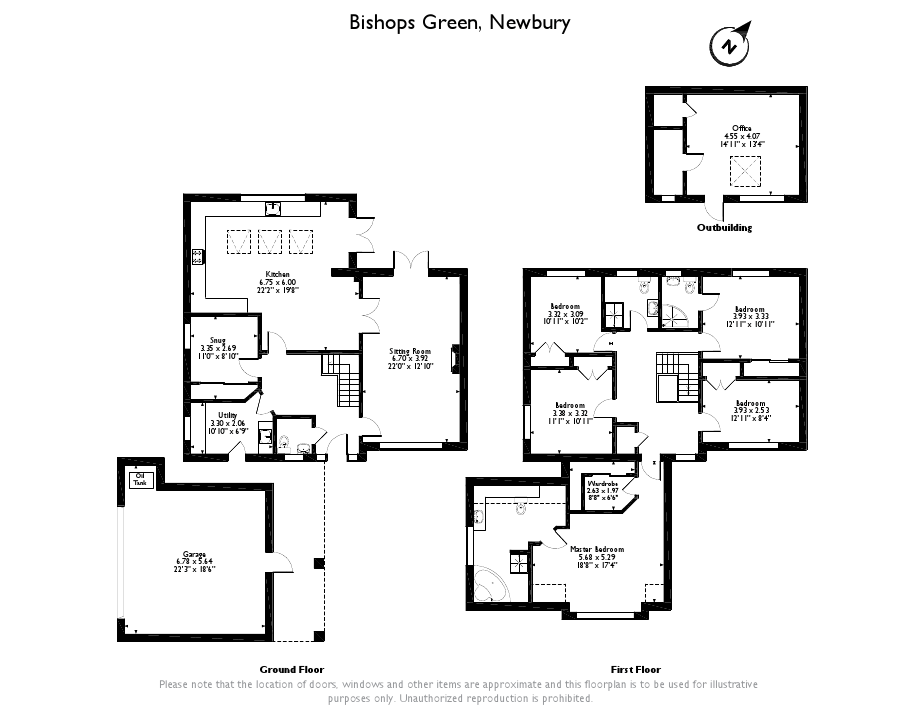5 Bedrooms Detached house for sale in Bishops Green, Newbury RG20 | £ 875,000
Overview
| Price: | £ 875,000 |
|---|---|
| Contract type: | For Sale |
| Type: | Detached house |
| County: | West Berkshire |
| Town: | Newbury |
| Postcode: | RG20 |
| Address: | Bishops Green, Newbury RG20 |
| Bathrooms: | 4 |
| Bedrooms: | 5 |
Property Description
Leading Introduction
If you are looking for A home in A rural setting that is in an ideal location for commuting and still close to local amenities - then this is the property for you.
** no onward chain **
Description
Key features:
Inside:
- Large open hallway
- Large open plan kitchen/diner/reception room
- Sitting room
- Snug/TV room
- Utility/Boot room
- Downstairs W/C
- 5 x Bedrooms
- 2 x ensuite
- Family bathroom
- Oil fired central heating with Hive control
- Multi fuel stove
- Double garage
- Office/Mancave
- Landscaped gardens
- Ample parking for numerous vehicles
- Rural location
- Easy access to the Common
- Local Village shop within walking distance
- Short drive into Newbury town centre
- Ideally located for commuting with easy access to A34, M3 and M4
- Close to local train stations
- On main bus links for Newbury and Basingstoke
- Close to The Cheam Preparatory School and St Gabriel's Independent Day School, as well as many other highly regarded schools.
Local information:This area of Bishops Green lies within the West Berkshire boundary surrounded by the local villages of Burghclere, Headley and Ecchinswell. The village of Bishops Green is within walking distance and has a community shop and village hall. The historic market town of Newbury is approximately 2 miles away and offers a wide range of amenities including many major supermarkets, retail outlets, bars and cafes, cinema and sports facilities. It is also home to Newbury Racecourse and the Newbury Showground which hold many events throughout the year.
Property Location
Similar Properties
Detached house For Sale Newbury Detached house For Sale RG20 Newbury new homes for sale RG20 new homes for sale Flats for sale Newbury Flats To Rent Newbury Flats for sale RG20 Flats to Rent RG20 Newbury estate agents RG20 estate agents



.png)











