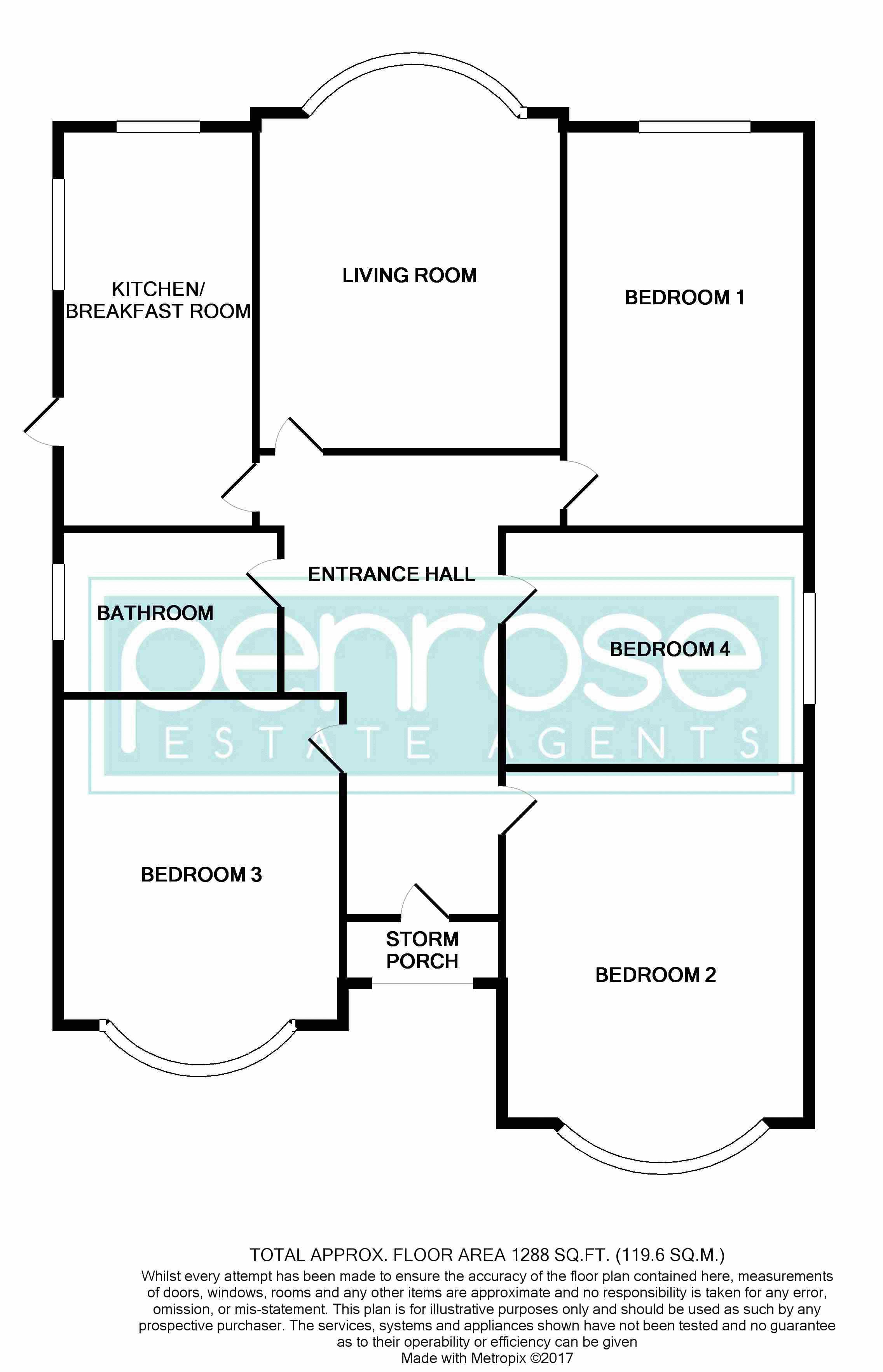4 Bedrooms Detached house for sale in Bishopscote Road, Luton LU3 | £ 420,000
Overview
| Price: | £ 420,000 |
|---|---|
| Contract type: | For Sale |
| Type: | Detached house |
| County: | Bedfordshire |
| Town: | Luton |
| Postcode: | LU3 |
| Address: | Bishopscote Road, Luton LU3 |
| Bathrooms: | 1 |
| Bedrooms: | 4 |
Property Description
This large four bedroom detached bungalow situated just off of the sought after Montrose Avenue oozes character and charm, With many original features, high ceilings and spacious rooms. The property offers huge scope for further development subject to planning with the loft space unconverted and sitting on a large raised plot. Internally a stunning 21ft entrance hall leads you through to all rooms including 17ft hand made fitted kitchen/breakfast room, bay fronted living room, four double bedrooms and a family bathroom. Externally the driveway and car port lead to a detached double length garage/workshop and secluded and well matured rear garden. This property is truly unique and a great opportunity to own something that little bit special. Call one of the team today to register your interest.
Entrance Hall (21' 8'' x 7' 0'' (6.60m x 2.13m))
Stripped hardwood flooring, two radiators, feature coving.
Living Room (16' 0'' x 13' 0'' (4.87m x 3.96m))
Double glazed bay window to front, feature fire place with gas fire, stripped wood flooring, radiator.
Kitchen/Diner (17' 0'' x 8' 4'' (5.18m x 2.54m))
Double glazed window to rear and sides, double glazed door to side, bespoke hand made wall and base units with fitted work tops, built in seating area with matching table, single drainer sink unit with mixer tap, space for cooker, fridge/freezer, washing machine and tumble drier.
Bedroom 1 (17' 0'' x 10' 5'' (5.18m x 3.17m))
Double glazed window to rear, radiator.
Bedroom 2 (15' 5'' x 13' 0'' (4.70m x 3.96m))
Double glazed bay window to front, fireplace, feature coving, radiator.
Bedroom 3 (15' 0'' x 12' 0'' (4.57m x 3.65m))
Double glazed bay window to front, radiator, feature coving.
Bedroom 4 (12' 9'' x 10' 1'' (3.88m x 3.07m))
Double glazed window to side, radiator.
Bathroom (9' 4'' x 7' 0'' (2.84m x 2.13m))
Double glazed frosted window to side, corner bath with mixer tap and shower attachment, low flush WC, corner shower cubicle with wall mounted electric shower, pedestal wash hand basin, airing cupboard, wall mounted heated towel rail.
Garage (24' 10'' x 10' 6'' (7.56m x 3.20m))
Served with power and light, inspection pit.
Property Location
Similar Properties
Detached house For Sale Luton Detached house For Sale LU3 Luton new homes for sale LU3 new homes for sale Flats for sale Luton Flats To Rent Luton Flats for sale LU3 Flats to Rent LU3 Luton estate agents LU3 estate agents



.png)











