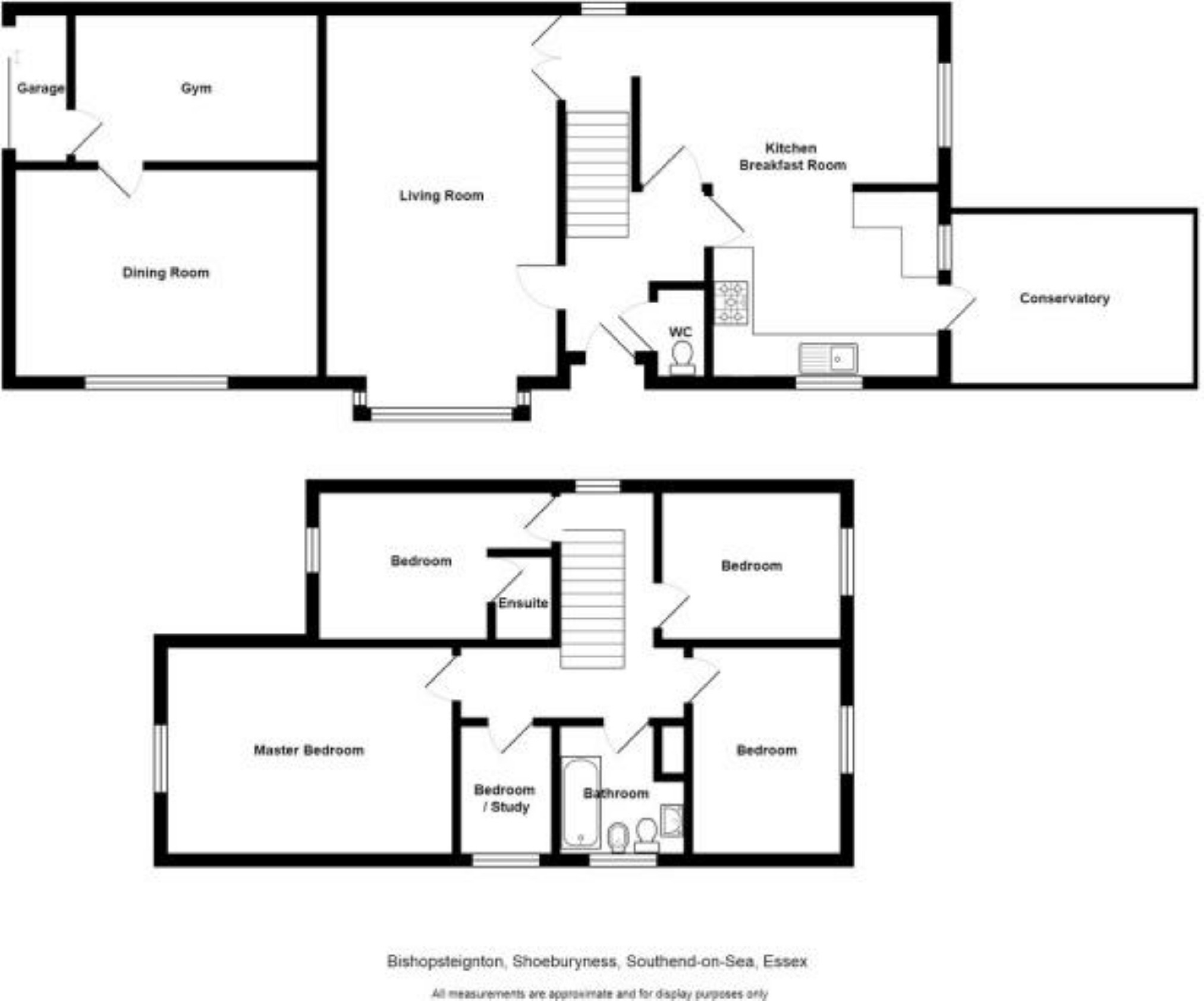4 Bedrooms Detached house for sale in Bishopsteignton, Shoeburyness, Southend-On-Sea SS3 | £ 600,000
Overview
| Price: | £ 600,000 |
|---|---|
| Contract type: | For Sale |
| Type: | Detached house |
| County: | Essex |
| Town: | Southend-on-Sea |
| Postcode: | SS3 |
| Address: | Bishopsteignton, Shoeburyness, Southend-On-Sea SS3 |
| Bathrooms: | 2 |
| Bedrooms: | 4 |
Property Description
The accommodation comprises:- entrance hall, guest w.C, living room, sitting room/dining room, kitchen/breakfast room, conservatory and gym area (formerly the garage). To the first floor there are four bedrooms with an en suite shower room to the second bedroom. There is also a further bedroom/study and a family bathroom.
Further benefits include:-
Bishopsteignton is an extremely sought after development with easy access to Thorpe Bay mainline railway station serving London's Fenchurch Street Line. Thorpe Bay Broadway and seafront are also within easy reach.
Entrance
Feature patterned glass entrance door leads to:-
Entrance Hall
Coving to smooth ceiling with inset downlighters. Tiling to floor area. Access to the living room. Open access onto the kitchen area. Door to:-
Guest Wc
Coving to ceiling edge. Obscure double glazed window. Tiling to floor and wall areas. A modern white suite comprises a sink unit with mixer tap and w.C. Radiator.
Living Room (20'4 x 12'6 (6.20m x 3.81m))
Coving to smooth ceiling with multiple inset downlighters. Double glazed window to the front aspect. Tiling to floor area. Double radiator. Stunning and contemporary wood burner. French doors lead onto kitchen area and further French doors lead to:-
Sitting Room/Dining Room (17'0 x 11'8 (5.18m x 3.56m))
Coving to smooth ceiling with multiple inset downlighters. Double glazed windows to the front and side aspect. Tiling to floor area. Double radiator. Further door to the garage.
Kitchen (20'4 x 12'8 (6.20m x 3.86m))
Smooth ceiling with inset downlighters. Double glazed window to the front and side aspects. Double glazed door onto the conservatory. Double glazed French door leading onto the garden. Tiling to floor area. Double radiator. An extensive range of modern base and wall level storage units complimented with roll edge worktops and breakfast bar. Range cooker to remain with extractor hood above. Wall mounted and recently installed Worcester combination boiler. Integrated dishwasher, washing machine and fridge freezer and microwave.
Conservatory (12'11 x 8'10 (3.94m x 2.69m))
Upvc double glazed construction with double glazed sliding doors to two aspects. Quality tiling to floor area. Space for washing machine and tumble dryer. Wall mounted heater. Lovely views over the garden.
First Floor Landing (14'9 x 5'9 (4.50m x 1.75m))
Coving to ceiling edge. Loft access. Obscure double glazed window. Airing cupboard. Doors to:-
Bedroom Two (12'7 x 11'3 (3.84m x 3.43m))
Smooth ceiling. Double glazed window to the side aspect. Radiator. Door to:-
En Suite Shower Room/W.C
Smooth ceiling with inset downlighters. Tiling to floor and wall areas. A modern white suite comprises a w.C, a sink unit with mixer tap and splashback tiling and tiled shower enclosure.
Bedroom Three (10'7 x 9'11 (3.23m x 3.02m))
Coving to smooth ceiling. Built in quadruple wardrobes.
Bedroom Four (9'7 x 8'7 (2.92m x 2.62m))
Coving to smooth ceiling with inset downlighters. Radiator. Double glazed window to the rear aspect.
Family Bathroom/W.C (9'9 x 5'4 (2.97m x 1.63m))
Smooth ceiling with inset downlighters. Obscure double glazed window to the side aspect. Tiling to wall and floor areas. A modern white suite comprises a large panelled bath with mixer tap and wall mounted shower attachment plus further waterfall shower head, a bidet with mixer tap, w.C and feature sink unit with mixer tap and storage drawers under. Chrome heated towel rail and shaver point.
Inner Hall
Coving to smooth ceiling. Doors to:-
Office/Study (10'3 x 5'7 (3.12m x 1.70m))
Coving to smooth ceiling and inset downlighters. Double glazed window to the front aspect. Could be used as a bedroom.
Master Bedroom (13'11 x 13'0 (4.24m x 3.96m))
Coving to smooth ceiling with multiple inset downlighters. Double glazed windows to the front and side aspects. Radiator. Feature double radiator.
Exterior
Exterior/Garden
Large decked patio area. Quality side gate providing side access. Outside lighting. The remainder is generously laid to lawn with a mature array of flowers, shrubs and trees with quality fencing to all boundaries and a part wrought iron gate. Much larger than average plot.
Garage (14'5 (plus recess) x 7'8 (4.39m ( plus recess) x 2.34m))
Electrically operated door. Space for fridge. Power and light connected. Currently used as a gym but could easily be converted back to a garage. Loft access.
You may download, store and use the material for your own personal use and research. You may not republish, retransmit, redistribute or otherwise make the material available to any party or make the same available on any website, online service or bulletin board of your own or of any other party or make the same available in hard copy or in any other media without the website owner's express prior written consent. The website owner's copyright must remain on all reproductions of material taken from this website.
Property Location
Similar Properties
Detached house For Sale Southend-on-Sea Detached house For Sale SS3 Southend-on-Sea new homes for sale SS3 new homes for sale Flats for sale Southend-on-Sea Flats To Rent Southend-on-Sea Flats for sale SS3 Flats to Rent SS3 Southend-on-Sea estate agents SS3 estate agents



.png)











