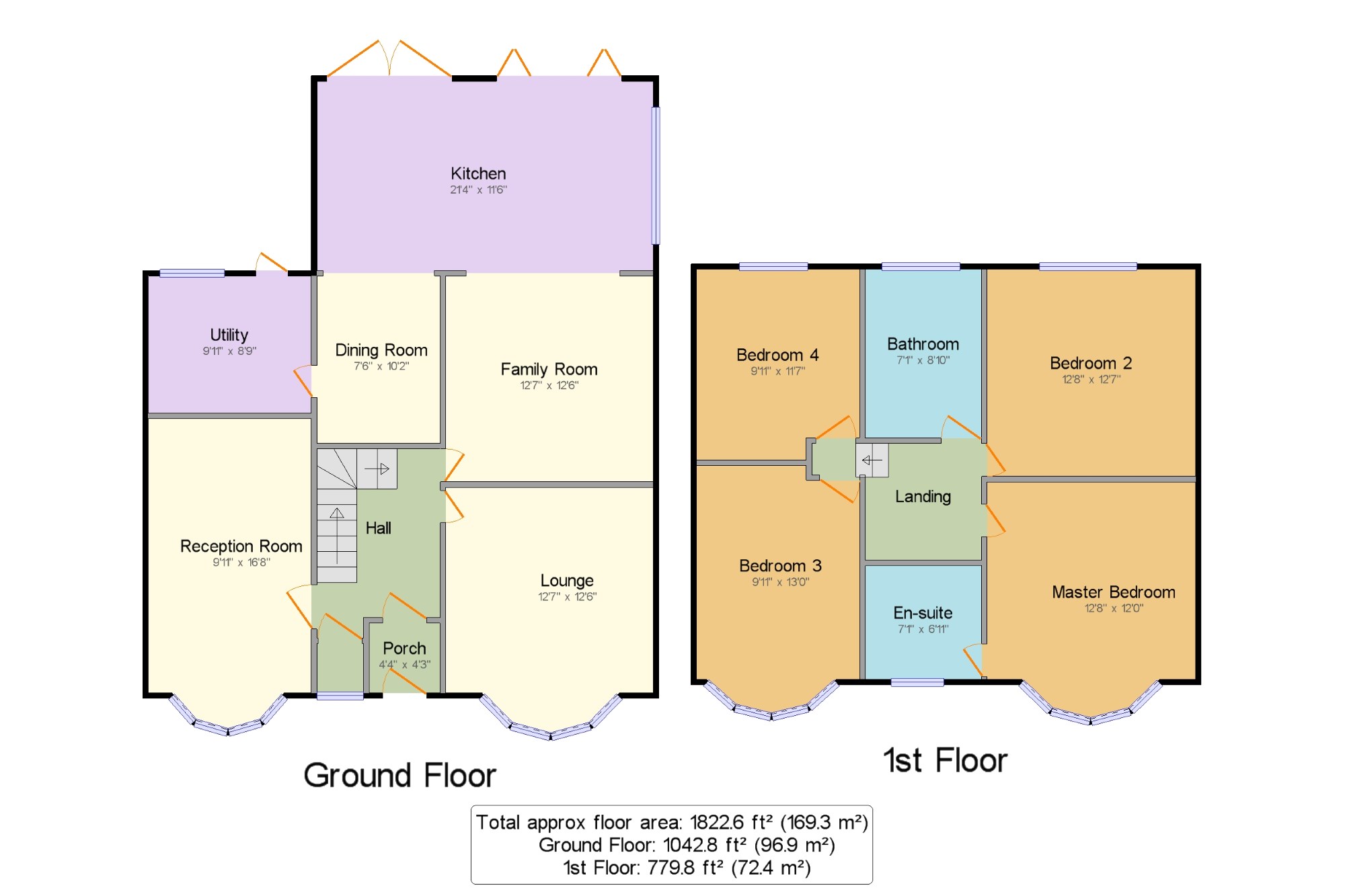4 Bedrooms Detached house for sale in Black Bull Lane, Fulwood, Preston, Lancashire PR2 | £ 385,000
Overview
| Price: | £ 385,000 |
|---|---|
| Contract type: | For Sale |
| Type: | Detached house |
| County: | Lancashire |
| Town: | Preston |
| Postcode: | PR2 |
| Address: | Black Bull Lane, Fulwood, Preston, Lancashire PR2 |
| Bathrooms: | 2 |
| Bedrooms: | 4 |
Property Description
**no chain** An outstanding contemporary four bedroom detached family home offering fabulous high quality fixtures and fittings throughout and a large spacious living accommodation. An internal inspection is highly recommended. The exceptionally well proportioned accommodation briefly comprises of an entrance hallway with staircase leading to the first floor. The light and airy living room benefits from a large bay window to the front elevation creating a spacious atmosphere perfect for day to day living. The second reception room has flexibility to become another living room or playroom. The hub of this fantastic home is the family room open plan to a wonderful family fitted breakfast kitchen adjoining onto a dining area. The beautiful kitchen has a host of integrated appliances, central breakfast bar island and bi-fold doors opening onto the rear garden, perfect for bringing the outside in. Added touches of convenience include a utility room and downstairs WC. Upstairs, you will find four generously proportioned double bedrooms; the master bedroom providing luxury en-suite facilities. There is also a luxurious family bathroom too. Externally, the property is situated on a larger than average plot accessed via an imprinted concrete driveway and a manual sliding gate. Beyond this point, the rear large garden is very private with tall mature hedging, a beautiful lawn and Indian stone patio area. The garden is a special feature of this fantastic home. View to appreciate.
A Contemporary Four Bedroom Detached Family Home
High Quality Fixtures & Fittings Throughout
Deceptively Spacious Living Accommodation
Beautiful Family Fitted Breakfast Kitchen
Wonderful Open Plan Family Living
Master Bedroom With Luxury En-Suite Facilities
Imprinted Concrete Driveway With Sliding Gate
Very Private, Child Friendly Large Rear Garden
Offered With No Chain Delay
Porch 4'4" x 4'3" (1.32m x 1.3m). Composite double glazed entrance door. Tiled flooring. Internal glazed door leading into the hallway;
Hall 7'10" x 22' (2.39m x 6.7m). Radiator, tiled flooring. Staircase leading to the first floor with carpeted flooring. Access to a downstairs WC;
Lounge 12'7" x 12'6" (3.84m x 3.8m). Double glazed uPVC bay window facing the front. Radiator, carpeted flooring.
Reception Room 9'11" x 16'8" (3.02m x 5.08m). Double glazed uPVC bay window facing the front. Radiator, carpeted flooring.
Family Room 12'7" x 12'6" (3.84m x 3.8m). Radiator, carpeted flooring.
Kitchen 21'4" x 11'6" (6.5m x 3.5m). UPVC French double glazed door, opening onto the garden. Double glazed uPVC window facing the side. Radiator, tiled flooring. Complimentary style work surfaces, fitted wall and base units, single sink with drainer, integrated, electric, double oven, gas hob, overhead extractor, integrated dishwasher, integrated fridge, freezer. Central breakfast bar island.
Dining Room 7'6" x 10'2" (2.29m x 3.1m). Radiator, tiled flooring.
Utility 9'11" x 8'9" (3.02m x 2.67m). UPVC double glazed door. Double glazed uPVC window facing the rear. Tiled flooring. Complementary work surfaces, fitted wall and base units, stainless steel single sink with drainer, space for washing machine, dryer.
Landing 10'4" x 7'1" (3.15m x 2.16m). Loft access . Carpeted flooring.
Master Bedroom 12'8" x 12' (3.86m x 3.66m). Double glazed uPVC bay window facing the front. Radiator, carpeted flooring.
En-suite 7'1" x 6'11" (2.16m x 2.1m). Double glazed uPVC window facing the front. Heated towel rail, tiled flooring, tiled walls. Built-in WC, corner shower, vanity unit and wash hand basin.
Bedroom 2 12'8" x 12'7" (3.86m x 3.84m). Double glazed uPVC window facing the rear. Radiator, carpeted flooring.
Bedroom 3 9'11" x 13' (3.02m x 3.96m). Double glazed uPVC bay window facing the front. Radiator, carpeted flooring.
Bedroom 4 9'11" x 11'7" (3.02m x 3.53m). Double glazed uPVC window facing the rear. Radiator, carpeted flooring.
Bathroom 7'1" x 8'10" (2.16m x 2.7m). Double glazed uPVC window facing the rear. Heated towel rail, tiled flooring, tiled walls. Built-in WC, freestanding bath, corner shower, vanity unit and wash hand basin.
Property Location
Similar Properties
Detached house For Sale Preston Detached house For Sale PR2 Preston new homes for sale PR2 new homes for sale Flats for sale Preston Flats To Rent Preston Flats for sale PR2 Flats to Rent PR2 Preston estate agents PR2 estate agents



.png)










