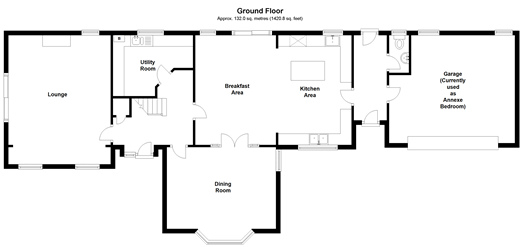5 Bedrooms Detached house for sale in Blackboys Road, Framfield, East Sussex TN22 | £ 627,000
Overview
| Price: | £ 627,000 |
|---|---|
| Contract type: | For Sale |
| Type: | Detached house |
| County: | East Sussex |
| Town: | Uckfield |
| Postcode: | TN22 |
| Address: | Blackboys Road, Framfield, East Sussex TN22 |
| Bathrooms: | 4 |
| Bedrooms: | 5 |
Property Description
Purchasing this property with A lifetime lease
This property is offered at a reduced price for people aged over 60 through Homewise´s Home for Life Plan. Through the Home for Life Plan, anyone aged over sixty can purchase a lifetime lease on this property which discounts the price from its full market value. The size of the discount you are entitled to depends on your age, personal circumstances and property criteria and could be anywhere between 8.5% and 59% from the property´s full market value. The above price is for guidance only. It is based on our average discount and would be the estimated price payable by a 69-year-old single male. As such, the price you would pay could be higher or lower than this figure.
For more information or a personalised quote, just give us a call. Alternatively, if you are under 60 or would like to purchase this property without a Home for Life Plan at its full market price of £950,000, please contact Cubitt & West.
Property description
Drive through the iron gates up the gravel drive to this magnificent five bedroom family home where you will immediately be struck by the spacious and flexible accommodation it offers. With five bedrooms and four bathrooms the house is perfect for the larger family or those who entertain and have friends to stay. The current owners have created a wonderful kitchen breakfast room with contemporary high gloss units and granite work surfaces and there is also a formal dining room for dinner parties. After dinner relax in the sitting room and enjoy views over your own land from the patio doors.
The bedrooms are all doubles with the advantage of three having en suite bath / shower rooms with high quality sanitary ware and whirlpool baths. Take the stairs up to the attic and you will be amazed at the space on offer along with the potential there is to create even more accommodation.
The gardens are well established with numerous trees and shrubs and an orchard. In the rear garden there is a summerhouse with a hot tub, infra red sauna and a shower cubicle.
For the keen horse owner the property offers everything you need including stabling, a floodlit menage and well maintained fence enclosed paddocks.
What the Owner says:
When we moved to this property we really set about making it our own and spent a large amount of money updating the kitchen and bathrooms as well as redecorating throughout. My daughter is a keen rider so it was lovely to be able to have our horses at home and having the floodlit menage meant that she could always exercise the horses even on dark winter evenings. We concreted the pathways and stable yard areas so that you will never have to wade through mud to look after the horses in the winter.
We often thought the house would be ideal if somebody wanted to run a bed and breakfast or perhaps for a family who had relatives that wanted to live with them or an au pair because of the amount of space!
Room sizes:
- Ground floor
- Entrance Hall
- Cloakroom
- Lounge 19'4 x 15'0 (5.90m x 4.58m)
- Dining Room 15'11 x 14'4 (4.85m x 4.37m)
- Kitchen 16'0 x 10'8 (4.88m x 3.25m)
- Breakfast Room 16'1 x 11'11 (4.91m x 3.63m)
- Utility Room 11'10 x 8'11 (3.61m x 2.72m)
- Annexe Bedroom 18'5 x 16'1 (5.62m x 4.91m)
- First floor
- Landing
- Bedroom 1 16'1 x 10'9 (4.91m x 3.28m)
- En Suite Bathroom
- Office 13'8 x 10'3 (4.17m x 3.13m)
- Dressing Area 10'3 x 10'2 (3.13m x 3.10m)
- Bedroom 2 15'1 x 9'8 (4.60m x 2.95m)
- En Suite Bathroom
- Dressing Area
- Bedroom 3 15'11 x 12'0 (4.85m x 3.66m)
- En Suite Shower Room
- Bedroom 4 11'8 x 8'11 (3.56m x 2.72m)
- Family Bathroom
- Second floor
- Landing
- Bedroom 5 26'6 x 24'0 maximum (8.08m x 7.32m)
- Store Room / Study 10'9 x 10'9 (3.28m x 3.28m)
- Outside
- Front and Rear Garden
- Large Workshop
- Stables
The information provided about this property does not constitute or form part of an offer or contract, nor may be it be regarded as representations. All interested parties must verify accuracy and your solicitor must verify tenure/lease information, fixtures & fittings and, where the property has been extended/converted, planning/building regulation consents. All dimensions are approximate and quoted for guidance only as are floor plans which are not to scale and their accuracy cannot be confirmed. Reference to appliances and/or services does not imply that they are necessarily in working order or fit for the purpose. Suitable as a retirement home.
Property Location
Similar Properties
Detached house For Sale Uckfield Detached house For Sale TN22 Uckfield new homes for sale TN22 new homes for sale Flats for sale Uckfield Flats To Rent Uckfield Flats for sale TN22 Flats to Rent TN22 Uckfield estate agents TN22 estate agents



.png)










