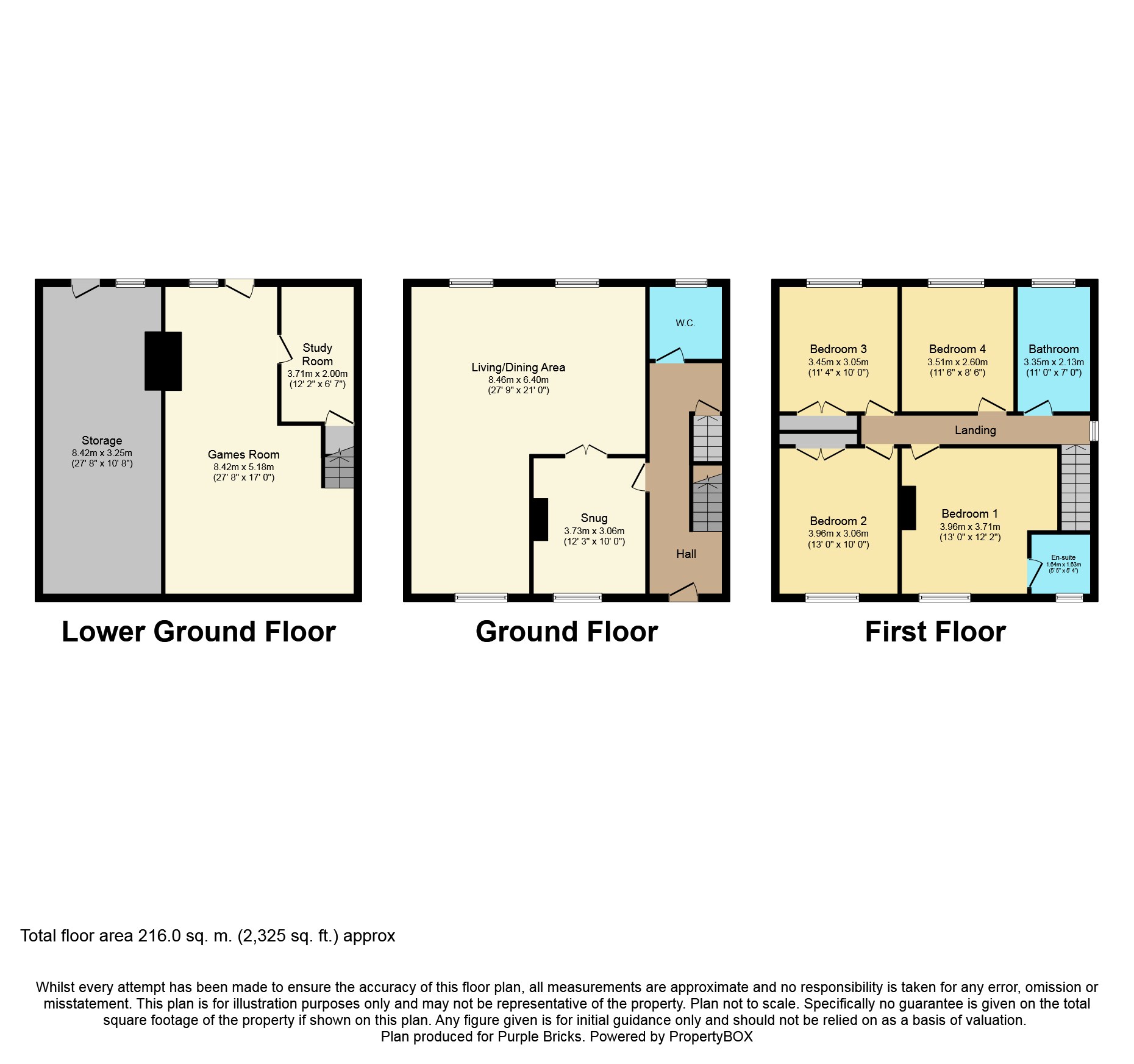4 Bedrooms Detached house for sale in Blacker Road, Staincross, Barnsley S75 | £ 280,000
Overview
| Price: | £ 280,000 |
|---|---|
| Contract type: | For Sale |
| Type: | Detached house |
| County: | South Yorkshire |
| Town: | Barnsley |
| Postcode: | S75 |
| Address: | Blacker Road, Staincross, Barnsley S75 |
| Bathrooms: | 2 |
| Bedrooms: | 4 |
Property Description
Beautifully presented throughout is this spacious four-bedroom, period detached property in the desirable area of Staincross. Within easy access to major commuter links with a wealth of shops, restaurants and pubs, all within close proximity. The accommodation is set over three floors and offers an abundance of space with period features and high ceilings throughout which are sure to appeal to a wide range of buyers. An internal viewing is highly recommended to fully appreciate the size, internal features and layout of this stunning property. A large cellar the full footprint of the property provides added potential for further development.
Front Entrance/Hallway
Decorative Minton tiled steps lead up to a stunning stained-glass solid wood front door leading into the hallway. With period skirtings, high ceiling, large storage cupboard with plumbing for washing machine, and solid wood, giving access to the snug, ground floor WC, and cellar.
Snug
Cosy welcoming snug with period skirtings and architrave. Built in feature bookcase with storage cupboard and multi fuel burning fire. Large UPVC double glazed sash window to the front of the property. Part glazed double doors leading through to the open plan living area.
Living Area
The generously proportioned open plan living space comprises of a lounge area, dining area and kitchen. It is ideal for modern open plan living and a fabulous space for entertaining. Tastefully decorated throughout, with high ceilings, period skirtings and decorative architrave. Two large double gazed upva sash windows provide an elevated view of the south facing rear garden.
Kitchen
Featuring a range of contemporary cream and grey units providing a abundance of storage space. Fully tiled splashback and solid wood worktop extending to provide a breakfast bar. Solid wood flooring. Integrated hob with feature extractor fan above, double integrated Bosch fan ovens, integrated Bosch warming drawer, wine cooler, integrated Bosch dishwasher and large American style fridge freezer. Down lights and under cabinet LED lighting. High ceiling and large UPVC sash window to front aspect.
Ground Floor WC
With white WC, pedestal hand wash basin and heated chrome towel rail. Handy full height storage cupboard, high ceiling with period skirtings and architrave. UPVC sash window to rear aspect.
First Floor Landing
Staircase to the first-floor landing with original feature stained glass arched window.
Master Bedroom
Large UPVC sash window to the front aspect. Full height fitted wardrobes with down lights providing ample storage space. Two radiators.
En-Suite
Suite comprising of a wet room style shower, pedestal wash hand basin with mixer tap and WC. Chrome heated towel rail and under floor heating. Fully tiled with large UPVC sash obscure window to front aspect
Bedroom 2
UPVC sash window to front aspect. Floor to ceiling fitted wardrobes.
Bedroom 3
UPVC sash window to rear aspect, floor to ceiling fitted wardrobes, decorative coving to ceiling.
Bedroom 4
UPVC sash window to rear aspect.
Family Bathroom
Fabulous feature roll top bath, vanity unit with double sinks and period chrome mixer taps, floor to ceiling shower with rainfall showerhead and WC. Down lights and shaver socket. UPVC sash obscure window to rear aspect. Laminate flooring.
Cellar
The full length and breadth of the property, the cellar has fabulous development potential, or alternatively, provides an abundance of storage. There are plans in place to convert this space into a further floor of flexible living space which can be inspected if required. Currently being utilised as storage and a “Man Cave”.
Outside
A block paved driveway to the side leads to gated access to the rear garden. The generously sized private walled rear garden incorporates many features including 2 patio areas, raised beds, double circular artificial lawn, pergola, a built-in wooden seating area and an original stone fireplace with chimney and fire grate. There is ample off-street secure parking.
Contact Housesimple today to arrange your viewing.
Property Location
Similar Properties
Detached house For Sale Barnsley Detached house For Sale S75 Barnsley new homes for sale S75 new homes for sale Flats for sale Barnsley Flats To Rent Barnsley Flats for sale S75 Flats to Rent S75 Barnsley estate agents S75 estate agents



.png)










