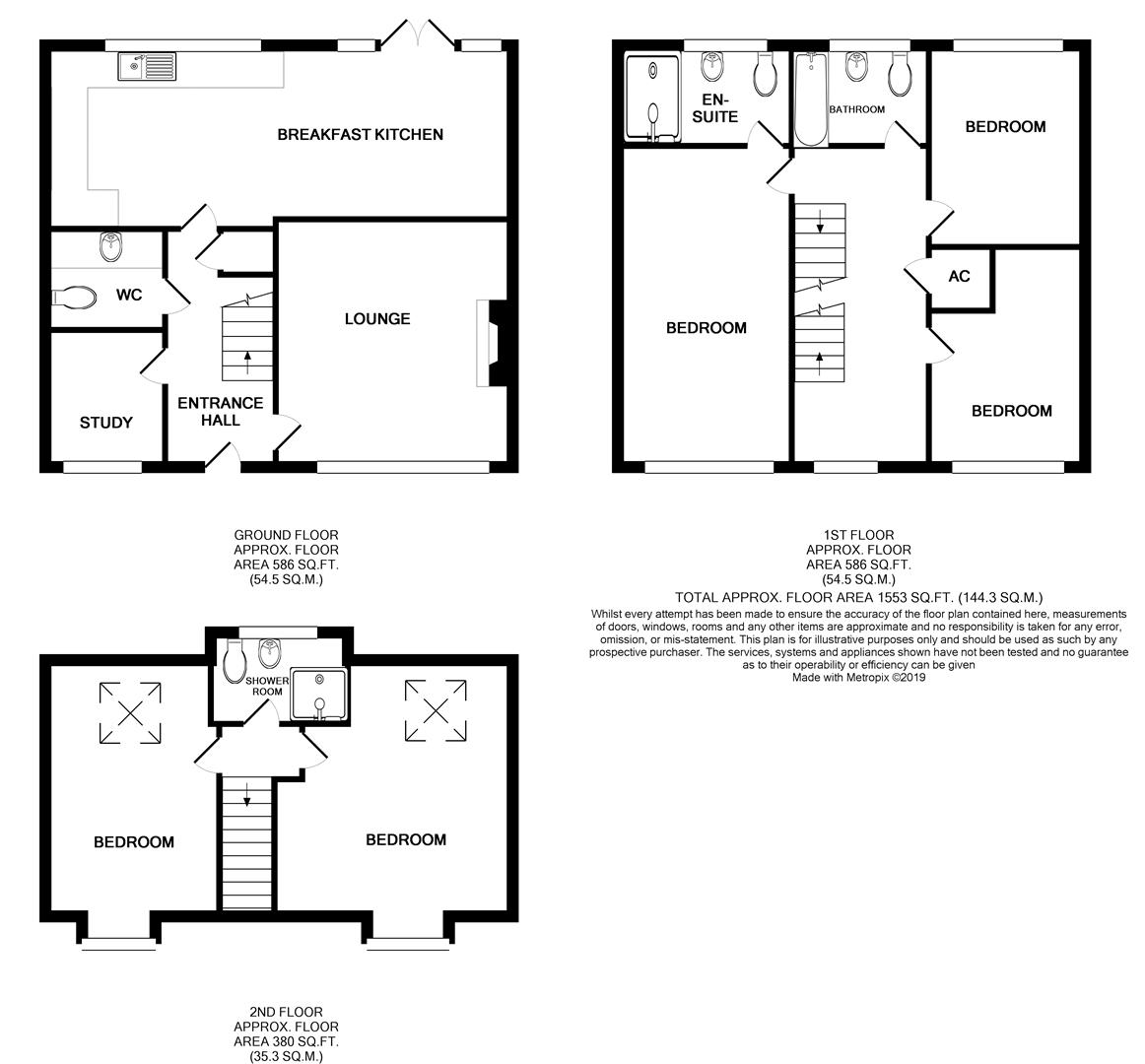5 Bedrooms Detached house for sale in Blackfriars Road, Syston, Leicester LE7 | £ 350,000
Overview
| Price: | £ 350,000 |
|---|---|
| Contract type: | For Sale |
| Type: | Detached house |
| County: | Leicestershire |
| Town: | Leicester |
| Postcode: | LE7 |
| Address: | Blackfriars Road, Syston, Leicester LE7 |
| Bathrooms: | 3 |
| Bedrooms: | 5 |
Property Description
This modern detached family home is arranged over three storeys, benefiting from five bedrooms and well presented accommodation. Accessed via the Entrance Hall, there is a Lounge with multi-fuel burner, Study, downstairs WC, stunning Breakfast Kitchen, with stairs rising to Three Bedrooms, En-Suite Shower Room and Family Bathroom, with further stairs rising to Two Bedrooms and Shower Room. The property also benefits from UPVC double glazing and gas-fired central heating. Outside there is off-road parking in the form of the long driveway and garage, as well as enclosed gardens to both front and rear. Viewing is advised to fully appreciate the condition of this home.
Entrance Hall
Accessed via the front door into the hallway with radiator, smoke alarm fitted to the ceiling, wall mounted electrical consumer unit, wood laminate flooring, under stair storage cupboard, stairs rising to the first floor and doors off to the Cloakroom WC, Study, Lounge and Breakfast Kitchen.
Cloakroom Wc
With wood laminate flooring, single radiator and two piece contemporary white suite comprising a low flush WC and square edge work surface with inset wash hand basin, tiled splash backs, extractor fan and integrated washing machine and tumble dryer.
Study (2.13m x 1.96m (7'0" x 6'5"))
With a uPVC double glazed window to the front aspect, single radiator and wood laminate flooring.
Lounge (4.09m x 3.73m (13'5" x 12'3"))
With a uPVC double glazed window to the front aspect, double radiator, wood laminate flooring and multi-fuel burner with surround and hearth.
Breakfast Kitchen (7.82m x 3.10m (25'8" x 10'2"))
With uPVC double glazed French doors to the rear aspect with uPVC double glazed windows adjacent, two double radiators, wood laminate flooring, a range of square edge work surfaces, wall and base units, inset one and a half bowl stainless steel sink and drainer, high rise mixer tap, integrated double oven to the eye-line, four ring hob and stainless steel extractor hood above, integrated fridge, freezer and dishwasher, tiling to half height on two walls, cupboard housing the central heating boiler and space to dine.
First Floor Landing
Stairs rising to the first floor landing with a uPVC double glazed window to the side aspect, double radiator, smoke alarm fitted to the ceiling and airing cupboard housing the hot water tank with shelving for storage and doors off to Bedrooms, One, Four and Five and the Family Bathroom.
Bedroom One (5.26m x 2.95m (17'3" x 9'8"))
With a uPVC double glazed window to the front aspect, single radiator and door off to the En-suite Shower Room.
En-Suite Shower Room (2.92m x 1.73m (9'7" x 5'8"))
With a uPVC double glazed obscure window to the rear aspect, single radiator and three piece white contemporary suite comprising a low flush WC, wash hand basin and shower cubicle, tiled splash backs and extractor fan.
Bedroom Four (3.68m x 2.57m (12'1" x 8'5"))
With a uPVC double glazed window to the front aspect and single radiator.
Bedroom Five (3.33m x 2.57m (10'11" x 8'5"))
With a uPVC double glazed window to the rear aspect and single radiator.
Family Bathroom (2.18m x 1.68m (7'2" x 5'6"))
With a uPVC double glazed obscure window to the rear aspect, single radiator and three piece white contemporary suite comprising a low flush WC, wash hand basin and bath, tiling to half height on four walls and extractor fan.
Second Floor Landing
Stairs rising to the second floor landing with smoke alarm fitted to the ceiling and doors off to Bedrooms Two and Three and a Shower Room.
Bedroom Two (4.29m x 3.76m (14'1" x 12'4"))
With a uPVC double glazed window to the front aspect and Velux skylight to the rear, double radiator and loft hatch.
Bedroom Three (4.29m x 2.95m (14'1" x 9'8"))
With a uPVC double glazed window to the front aspect, a Velux skylight to the rear and double radiator.
Shower Room (2.26m x 1.50m (7'5" x 4'11"))
With a uPVC double glazed obscure window to the rear aspect, single radiator and three piece contemporary white suite comprising a low flush WC, wash hand basin and shower cubicle, tiled splash backs and extractor fan.
Rear Garden
An enclosed, well maintained rear garden with a good sized paved patio seating area and picket fence leading to the majority laid to lawn with flower borders, mature shrubs and trees and timber panel fencing to the boundaries.
Outside To The Front
There is a driveway providing off-road parking leading to the garage, picket fence with pathway giving access to the front door, an area laid to lawn with flower borders and side gated access to the rear garden.
Garage
With up and over door, power and light.
Agent's Note
Please note these are draft particulars awaiting final approval from the vendor, therefore, the contents within may be subject to change and must not be relied upon as an entirely accurate description of the property.
Although these particulars are thought to be materially correct, their accuracy cannot be guaranteed and they do not form part of any contract. All services and appliances have not and will not be tested.
Property Location
Similar Properties
Detached house For Sale Leicester Detached house For Sale LE7 Leicester new homes for sale LE7 new homes for sale Flats for sale Leicester Flats To Rent Leicester Flats for sale LE7 Flats to Rent LE7 Leicester estate agents LE7 estate agents



.png)











