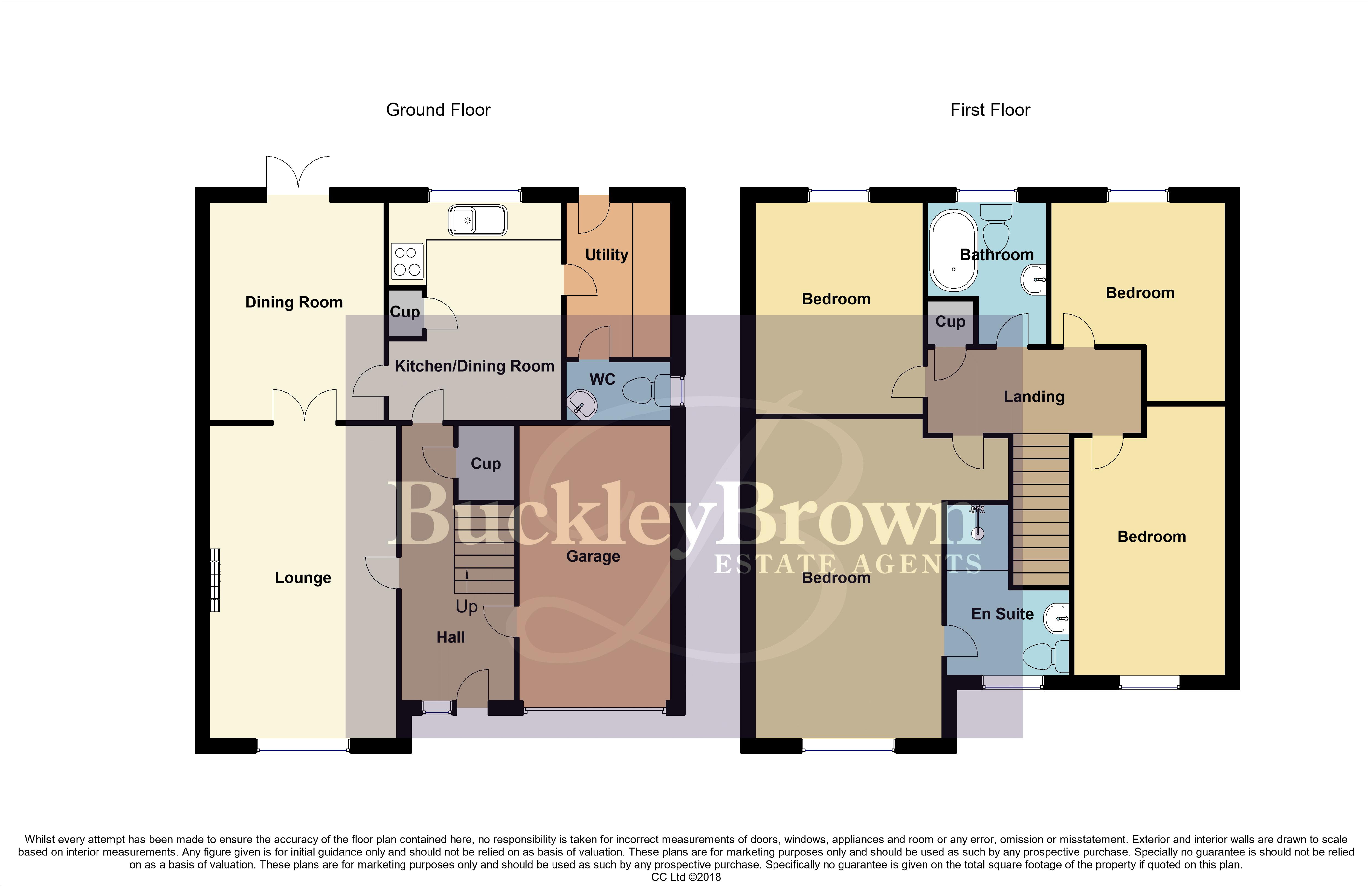4 Bedrooms Detached house for sale in Blackshale Road, Mansfield Woodhouse, Mansfield NG19 | £ 225,000
Overview
| Price: | £ 225,000 |
|---|---|
| Contract type: | For Sale |
| Type: | Detached house |
| County: | Nottinghamshire |
| Town: | Mansfield |
| Postcode: | NG19 |
| Address: | Blackshale Road, Mansfield Woodhouse, Mansfield NG19 |
| Bathrooms: | 2 |
| Bedrooms: | 4 |
Property Description
The perfect family home...This is a superb example of a beautiful four bedroomed detached family residence that could well be love at first glance in our opinion! Having been lovingly maintained and presented ever so tastefully with a neutral décor, this home provides warm, comfortable and inviting accommodation which needs to be seen to be truly appreciated.
This exceptional and imposing home is simply stunning and just oozes style! The property is impeccable both inside and out with a catalogue of features too numerous to list. From off street parking to the single garage as well as a modern layout which provides contemporary living well.
Let us start off by telling you what you can expect from the internal space. As you step inside, you will first of all find the entrance hall that provides access into the remaining ground floor rooms. There is then a staircase which rises to the first floor accommodation. Moving on from here you will find two reception rooms, with the front room being used as the main lounge and having a feature fireplace as the main focal point. The second reception room overlooks the rear garden and provides access outside for convenience. The kitchen is attractive, beautifully presented which is complete with a range of modern units. Positioned just off from here is the useful utility room and downstairs WC.
The first floor hosts the four bedrooms with the master having the luxury of a dedicated en-suite facility, fitted with a modern suite in white. There is also a smart family bathroom.
The outside space really does complement this home exceptionally well, having the advantage of off street parking with a driveway. This in turn gives access to the single garage. To the rear is a splendid and enclosed garden which will make the perfect retreat to sit back and relax in!
We strongly recommend an early viewing.
Entrance Hall
With a central heating radiator, tiled floor and a useful storage cupboard. Stairs rising to the first floor accommodation.
Lounge (16' 6'' x 10' 3'' (5.03m x 3.12m))
The focal point of this reception room is the feature fireplace housing a modern electric fire. With a window to the front elevation and a central heating radiator.
Dining Room (12' 0'' x 9' 6'' (3.65m x 2.90m))
With a central heating radiator and double doors provide access outside to the rear garden for convenience.
Kitchen (11' 11'' x 9' 4'' (3.64m x 2.85m))
Fitted with an attractive range of modern and matching wall and base units with a sink and drainer unit set into working surfaces. Having a gas hob, electric oven and extractor over. Space for a fridge/freezer. Further space with plumbing for a dishwasher. With a window to the rear elevation and a central heating radiator.
Utility Room
Space and plumbing for an automatic washing machine. With a tiled floor, central heating radiator and a door providing access outside to the garden for convenience.
Downstairs WC
Fitted with a modern suite in white comprising; low level WC and a pedestal wash hand basin benefiting from complementary tiled splashbacks. With an opaque window to the side elevation, tiled floor and a central heating radiator.
Landing
With a central heating radiator and a ceiling hatch providing loft access. Doors lead into;
Bedroom One (17' 3'' x 10' 2'' (5.25m x 3.11m))
With a window to the front elevation and a central heating radiator.
En-Suite
Fitted with a modern suite in white comprising; shower cubicle, low level WC and a pedestal wash hand basin benefiting from complementary tiled splashbacks. With an opaque window to the front elevation and a central heating radiator.
Bedroom Two (11' 6'' x 9' 0'' (3.50m x 2.75m))
With a window to the rear elevation and a central heating radiator.
Bedroom Three (14' 4'' x 8' 2'' (4.36m x 2.50m))
With a window to the front elevation and a central heating radiator.
Bedroom Four (10' 8'' x 9' 4'' (3.26m x 2.84m))
With a window to the rear elevation and a central heating radiator.
Family Bathroom
A beautiful family bathroom fitted with a modern and stylish suite in white comprising; panelled bath, low level WC and a pedestal wash hand basin benefiting from complementary tiled splashbacks. With an opaque window to the rear elevation and a central heating radiator.
Outside
Occupying a pleasant plot, boasting off street parking with a driveway to the front of the property which in turn gives access to the single garage. To the rear is a lovely enclosed garden that has been beautifully presented and maintained. Featuring a patio area, ideal for entertaining with the rest being mainly laid to lawn.
Property Location
Similar Properties
Detached house For Sale Mansfield Detached house For Sale NG19 Mansfield new homes for sale NG19 new homes for sale Flats for sale Mansfield Flats To Rent Mansfield Flats for sale NG19 Flats to Rent NG19 Mansfield estate agents NG19 estate agents



.png)










