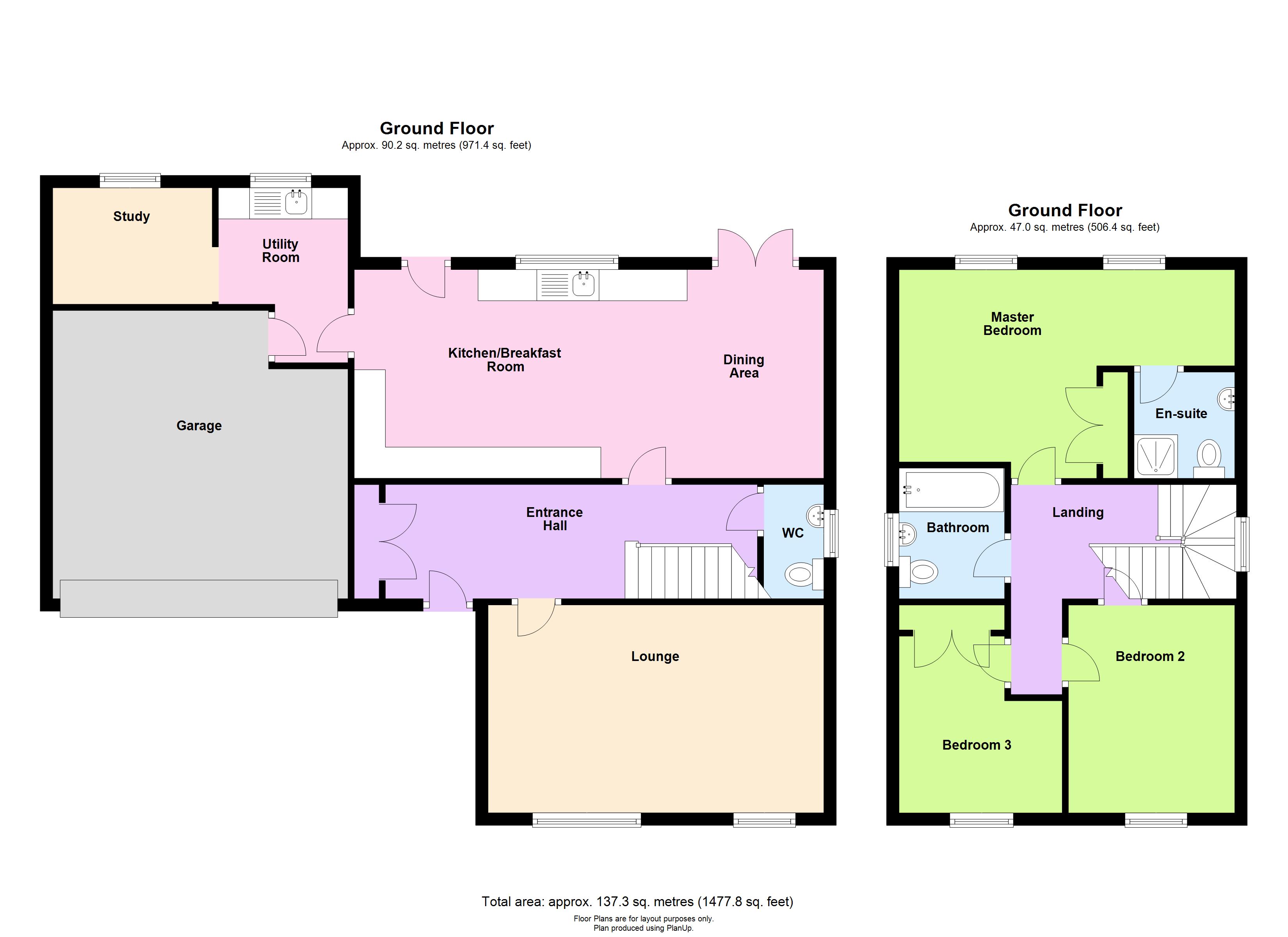3 Bedrooms Detached house for sale in Blackthorn Grove, Woburn Sands MK17 | £ 485,000
Overview
| Price: | £ 485,000 |
|---|---|
| Contract type: | For Sale |
| Type: | Detached house |
| County: | Buckinghamshire |
| Town: | Milton Keynes |
| Postcode: | MK17 |
| Address: | Blackthorn Grove, Woburn Sands MK17 |
| Bathrooms: | 2 |
| Bedrooms: | 3 |
Property Description
Entrance door to Reception Hall.
Reception Hall 19' 10" (6.05m) x 6' 0" (1.83m) decreasing to 5' 3" (1.6m)
Ceramic tiled floor. Dado rail. Coved ceiling. Double radiator in cover. Staircase with banisters and hand rail leading to first floor accommodation. Double door cloaks cupboard. Central heating thermostat.
Cloakroom 8' 0" (2.44m) decreasing to 3' 3" (0.99m) x 6' 1" (1.85m) decreasing to 2' 8" (0.81m)
Sealed unit double glazed window to side. Fitted with a white suite comprising wall mounted hand wash basin and low level WC. Ceramic tiling. Ceramic tiled floor.
Lounge 17' 9" (5.41m) x 10' 11" (3.33m) to side of chimney breast
Two sealed unit double glazed windows to front. Picture rail. Coved ceiling. Wall light points. Two double radiators. Feature exposed brick open fireplace with tiled hearth and wooden display mantle. TV point.
Kitchen/Dining Room 24' 10" (7.57m) x 10' 11" (3.33m)
Dining Area
Two sealed unit double glazed windows and twin sealed unit double glazed doors opening onto rear garden. Wood laminate flooring. Double radiator in cover. Coved ceiling.
Kitchen Area
Sealed unit double glazed window to rear. Large sealed unit double glazed window and sealed unit double glazed patio door to rear garden. Fitted with a comprehensive range of wood fronted wall, base, drawer and glazed display units with back lighting. Fitted work tops. Ceramic tiled floor. Coved ceiling. Concealed under unit lighting. Single draining stainless steel sink unit with mixer tap over. Space for upright fridge freezer. Caple integral dishwasher. Kenwood stainless steel range cooker with double oven, six gas rings, stainless steel splashback plate and multi speed stainless steel extractor hood with light over.
Utility Room 9' 3" (2.82m) decreasing to 6' 1" (1.85m) x
6' 9" (2.06m) decreasing to 3' 6" (1.07m)
Sealed unit double glazed window to rear. Plumbing and space for washing machine. Space for tumble dryer. Wood fronted wall, base and corner unit. Fitted work tops. Single bowl, single draining stainless steel sink unit. Ceramic tiled floor. Personal door to Garage. Doorway to Study.
Study 6' 4" (1.93m) x 6' 4" (1.93m)
Sealed unit double glazed window to rear. Double radiator. Coved ceiling. Dado rail.
First Floor Accommodation
Half Landing
Sealed unit double glazed window to side. Dado rail.
Landing
Banisters and hand rail. Coved ceiling. Access to loft space.
Bedroom One 17' 9" (5.41m) decreasing to 10' 3" (3.12m) x 10' 6" (3.2m) decreasing to 4' 11" (1.5m)
Two sealed unit double glazed windows to rear. Double radiator. Coved ceiling. Double door wardrobe cupboard with hanging rail. Door to En Suite Shower Room.
En Suite Shower Room 5' 7" (1.7m) x 5' 3" (1.6m)
Fitted with a white suite comprising pedestal hand wash basin, low level WC, shower cubicle with white shower tray, glass enclosure and glass door, wall mounted shower mixer. Chrome towel radiator. Ceramic tiled floor. Ceramic tiled walls. Extractor fan.
Bedroom Two 10' 11" (3.33m) x 8' 9" (2.67m)
Sealed unit double glazed window to front. Double radiator. Coved ceiling. Picture rail.
Bedroom Three 9' 1" (2.77m) decreasing to 6' 5" (1.96m) x 8' 7" (2.62m) decreasing to 5' 6" (1.68m)
Sealed unit double glazed window to front. Double radiator. Coved ceiling. Picture rail. Double door airing cupboard with lagged copper cylinder tank, immersion heater, shelving and further storage cupboards above.
Outside Front
Brick wall to front boundary and wooden fencing to side boundary. Block paved parking for numerous vehicles. Area laid to grass with stocked flower and shrub borders.
Side Garden
Part block paved. Gravel parking for further vehicles. Wooden garden store shed. Gated access to rear garden.
Garage 18' 8" (5.69m) decreasing to 11' 9" (3.58m) x 14' 2" (4.32m) decreasing to 11' 1" (3.38m)
Electric roller door. Light. Power. Personal door to Utility Room.
Rear Garden
South-facing enclosed rear garden. Hard landscaped with large paved patio area. Stocked flower and shrub borders. Outside tap.
Property Location
Similar Properties
Detached house For Sale Milton Keynes Detached house For Sale MK17 Milton Keynes new homes for sale MK17 new homes for sale Flats for sale Milton Keynes Flats To Rent Milton Keynes Flats for sale MK17 Flats to Rent MK17 Milton Keynes estate agents MK17 estate agents



.png)











