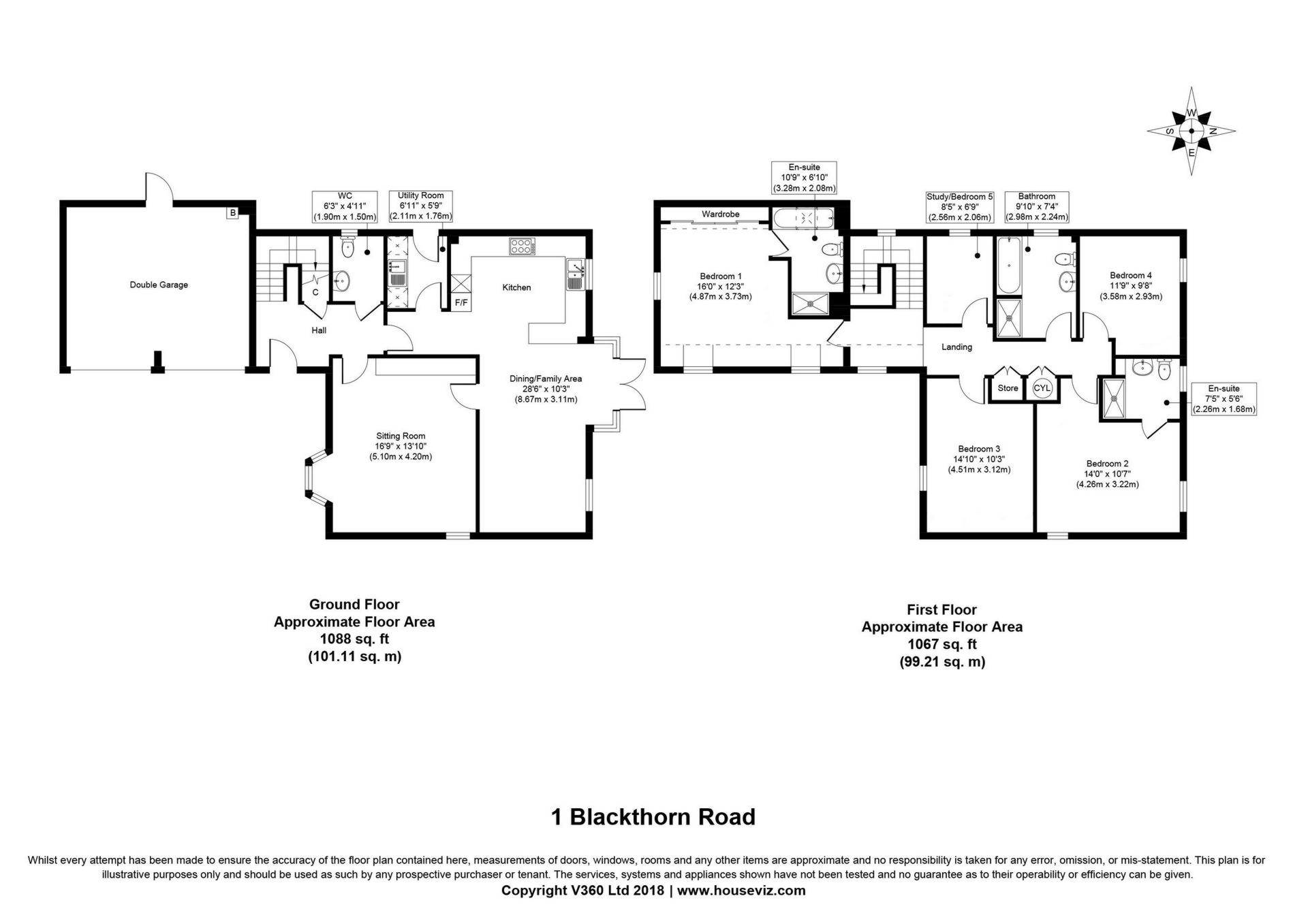5 Bedrooms Detached house for sale in Blackthorn Road, Tenbury Wells WR15 | £ 495,000
Overview
| Price: | £ 495,000 |
|---|---|
| Contract type: | For Sale |
| Type: | Detached house |
| County: | Worcestershire |
| Town: | Tenbury Wells |
| Postcode: | WR15 |
| Address: | Blackthorn Road, Tenbury Wells WR15 |
| Bathrooms: | 3 |
| Bedrooms: | 5 |
Property Description
Detailed Description
The attractively situated almost new detached five-bedroomed family house in a quiet cul-de-sac setting.
Situation : The property stands in a quiet cul-de-sac setting just a short walking distance from the Town Centre. Ludlow 8 miles, Kidderminster 18, Worcester 22, Hereford 22.
Description : The house has been professionally built and designed to a high standard by David Wilson Homes of cavity brickwork under a tiled roof. It has been maintained and improved further by the present owners.
Two years remaining fixtures and fittings warranty.
Seven years remaining NHBC warranty
The well-planned and spacious accommodation comprises [with approsimate measurements]
ground floor
Reception Hall : With mat well, store cupboard, Amtico flooring
Cloakroom : 6'3" x 4'11" (1.91m x 1.50m), with pedestal hand basin, wc suite, Amtico flooring
Sitting Room : 16'9" x 13'10" (5.11m x 4.22m), with fitted carpet
Luxuriously fitted Kitchen : 12'0" x 10'0" (3.66m x 3.05m), with six burner aeg hob and a wide range of wall and floor cupboards, drawers and Silestone quartz worktops.
Aeg double oven, fridge/freezer, dishwasher, Amtico laminate flooring
Utility Room : 7'0" x 5'9" (2.13m x 1.75m), with sink unit having cupboards under, wall cupboards, washing machine, space for tumble dryer, Amtico laminate flooring.
Door to garden
Leading into
Dining Area : 18'0" x 8'0" (5.49m x 2.44m), approximate measurements. French windows with vertical blinds leading to sun terrace and rear garden. Amtico laminate flooring
Family Area : 18'0" x 10'0" (5.49m x 3.05m), with Amtico laminate flooring
first floor
Staircase and Landing : With large linen cupboard, fitted carpet. Airing Cupboard.
Access ladder to insulated, part boarded loft space with electric lighting
Master Bedroom : 16'0" x 12'3" (4.88m x 3.73m), with full height range of fitted wardrobes and cupboards, fitted carpet
Bathroom Ensuite : 10'9" x 6'9" (3.28m x 2.06m), with panelled bath, separate double shower compartment, pedestal hand basin, wc suite, heated towel rail, Amtico flooring
Bedroom 2 : 14'0" x 10'6" (4.27m x 3.20m), with fitted carpet
Shower Room Ensuite : 7'6" x 5'6" (2.29m x 1.68m), with double shower compartment, pedestal hand basin, wc suite, Amtico flooring
Bedroom 3 : 14'9" x 10'3" (4.50m x 3.12m), with fitted carpet
Bedroom 4 : 11'9" x 9'9" (3.58m x 2.97m), with fitted carpet
Bedroom 5/Study : 8'6" x 6'9" (2.59m x 2.06m), with fitted carpet
Family Bathroom : 9'9" x 7'3" (2.97m x 2.21m), with panelled bath, separate double shower compartment, pedestal hand basin, wc suite, heated towel rail, Amtico flooring
outside : A private driveway leads into car parking space for two vehicles
Double Garage : 17'6" x 16'3" (5.33m x 4.95m)
Two car parking spaces
Garden : The south and west facing garden is partly laid to lawn with a paved sun terrace and decked area and with well-stocked borders having many evergreen grasses, shrubs and plants
Garden Shed
Services : Mains electricity and gas
Mains water and drainage
Ideal gas-fired central heating
Burglar Alarm system
Outgoings : Malvern Hills Disctrict Council Tel: Severn Trent Tel: Fixtures & Fittings : All those items specifically mentioned in the sales particulars above are included in the sale price
Directions : Blackthorn Road is approached off Oldwood Road [A4112] approximately half a mile from the Town Centre and where identified by the Agents saleboard
Property Location
Similar Properties
Detached house For Sale Tenbury Wells Detached house For Sale WR15 Tenbury Wells new homes for sale WR15 new homes for sale Flats for sale Tenbury Wells Flats To Rent Tenbury Wells Flats for sale WR15 Flats to Rent WR15 Tenbury Wells estate agents WR15 estate agents



.png)
