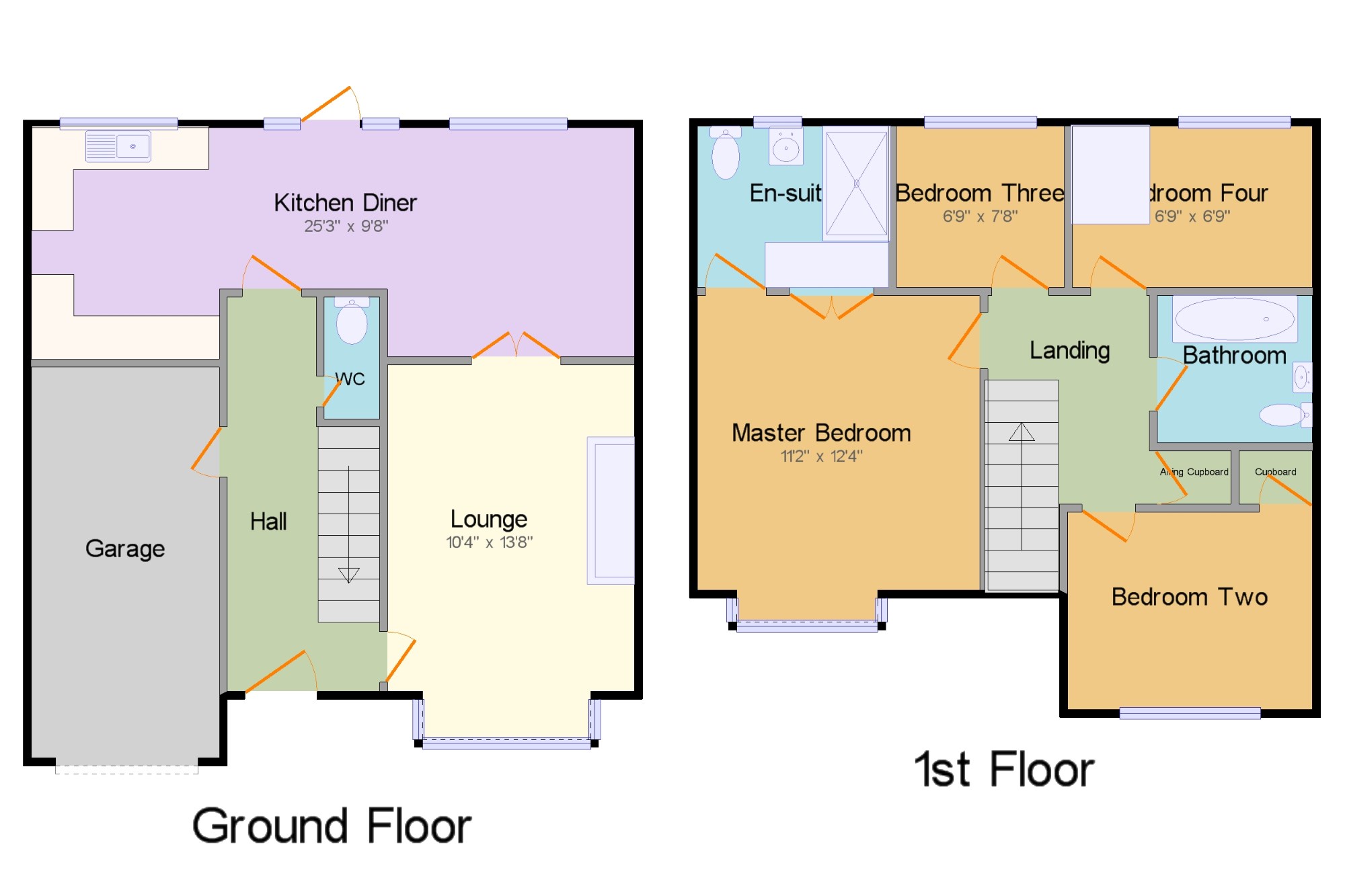4 Bedrooms Detached house for sale in Blackthorn Way, Measham, Swadlincote, Derbyshire DE12 | £ 260,000
Overview
| Price: | £ 260,000 |
|---|---|
| Contract type: | For Sale |
| Type: | Detached house |
| County: | Derbyshire |
| Town: | Swadlincote |
| Postcode: | DE12 |
| Address: | Blackthorn Way, Measham, Swadlincote, Derbyshire DE12 |
| Bathrooms: | 1 |
| Bedrooms: | 4 |
Property Description
Originally built by David Wilson Homes this good example of a four bedroom detached dwelling is immaculately decorated throughout and sits on a good sized plot with ample parking. The accommodation briefly comprises of large dining kitchen, ground floor wc, four bedrooms master benefitting en suite shower room and also boasts a re fitted bathroom with modern suite.
Four Bedrooms
Open Plan Breakfast Kitchen
Garage
Large Driveway
Re Fitted Bathroom And En Suite
Good Sized Garden
Detached
Tastefully Decorated Throughout
Hall x . Entrance door leading to entrance hall with radiator, stairs to first floor and radiator.
Lounge10'4" x 13'8" (3.15m x 4.17m). UPVC double glazed bay window to the front elevation, gas fire set to chimney breast, radiator and double doors to the dining kitchen.
WC x . Having a re fitted two piece suite comprising of low level wc and wash hand basin.
Kitchen Diner25'3" x 9'8" (7.7m x 2.95m). Two UPVC double glazed windows to the rear elevation and UPVC door. A lovely room across the back of the property, with re fitted shaker style cream units with wood effect work surfaces over, single drainer sink unit with mixer tap and two radiators.
Garage x . Having an up and over door, power and light.
Landing x . Having doors to all rooms.
Master Bedroom11'2" x 12'4" (3.4m x 3.76m). UPVC double glazed window to the front elevation, fitted wardrobes, radiator and door to en suite.
En-suite x . UPVC double glazed window to the rear elevation. Re fitted suite comprising of shower, low level wc and wash hand basin set to vanity unit. Tiling to walls.
Bedroom Two10'3" x 8'3" (3.12m x 2.51m). UPVC double glazed window to the front elevation, fitted cupboard and radiator.
Bedroom Three6'9" x 7'8" (2.06m x 2.34m). UPVC double glazed window to the rear elevation, fitted cupboard and radiator.
Bedroom Four6'9" x 6'9" (2.06m x 2.06m). UPVC double glazed window to the rear elevation and radiator.
Bathroom x . UPVC double glazed window to the rear elevation, re fitted bathroom suite comprising of panelled bath, low level wc and wash hand basin set to vanity unit. Tiling to walls and towel rail.
Property Location
Similar Properties
Detached house For Sale Swadlincote Detached house For Sale DE12 Swadlincote new homes for sale DE12 new homes for sale Flats for sale Swadlincote Flats To Rent Swadlincote Flats for sale DE12 Flats to Rent DE12 Swadlincote estate agents DE12 estate agents



.png)











