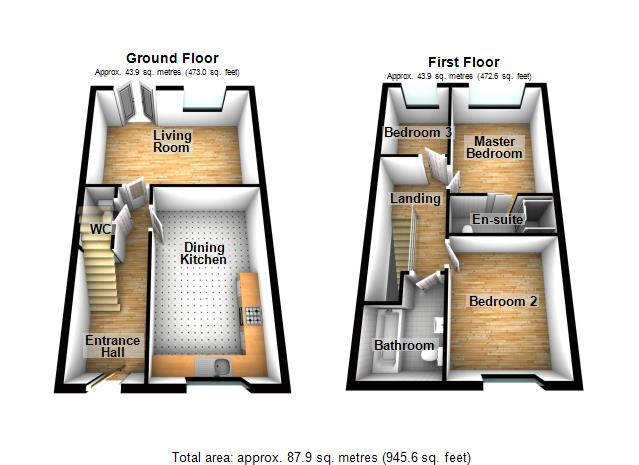3 Bedrooms Detached house for sale in Blackthorne Lane, Willerby, Hull HU10 | £ 210,000
Overview
| Price: | £ 210,000 |
|---|---|
| Contract type: | For Sale |
| Type: | Detached house |
| County: | East Riding of Yorkshire |
| Town: | Hull |
| Postcode: | HU10 |
| Address: | Blackthorne Lane, Willerby, Hull HU10 |
| Bathrooms: | 0 |
| Bedrooms: | 3 |
Property Description
**10 year build zone warranty**
**the dramatic grand facade of 'coopers cottage' is sure to impress even the most sophisticated buyer** this detached executive home welcomes family & friends with A large open plan 'symphony design' dining kitchen offering spacious media & family areas. Promising A show stopping quality and finish!**our advice: View immediately**
Have you always wanted a home designed to enhance and resemble your lifestyle? Look no further... This brand new, detached large family house with gas central heating system and double glazing offers everything! Comprising:- Spacious entrance hall, cloakroom wc, lounge (leading to rear garden via french doors) and fully fitted symphony shaker style dining kitchen. Fist floor:- Landing, 3 bedrooms with en suite to master incorporating large sliding door enclosure and family bathroom. Outside:- Gardens to the front and rear and private vehicle driveway.
**Help To Buy maybe available subject to eligibility**
From Our Spring Bank West office, turn left and continue on Spring Bank West, at the roundabout, take the 3rd exit onto Willerby Rd, continue onto Kingston Rd, turn left onto Blackthorn Ln.
Ground Floor
Entrance hall
With residential door and radiator.
Cloakroom wc
Partially tiled with white suite comprising:- Pedestal wash hand basin incorporating mixer tap, low level wc, radiator, extractor fan and classic style door.
Lounge
16' 5'' x 11' 5'' (5.02m x 3.5m) (Max)
With casement window (double glazed), french doors (double glazed), radiator, t.V point, digital ideal thermostat and classic style door.
Dining kitchen
16' 7'' x 9' 9'' (5.08m x 2.99m) (Max)
A modern, shaker style fitted kitchen with one & a half bowl stainless steel inset sink and drainer unit incorporating mixer tap, fitted floor units, laminated high gloss effect work surfaces with matching up stands and wall cupboards, gas cooker point, integrated four ring (Flavel) gas hob and electric integrated oven, stainless steel chimney style cooker hood and glass splash back, integrated (Flavel) fridge freezer, washing machine (Flavel) and dish washer, cupboard housing wall mounted central heating boiler unit, casement window (double glazed), radiator, t.V point, inset ceiling spotlights, laminated effect vinyl floor covering and classic style door.
First Floor
Landing
With loft access via hatch, balustrade staircase and radiator.
Bedroom 1
12' 8'' x 9' 6'' (3.88m x 2.9m) (Max)
With casement window (double glazed), radiator, t.V point and classic style door.
En-suite to master
Partially tiled with white suite comprising:- Plumbed shower in shower cubicle, pedestal wash hand basin incorporating mixer tap, low level wc, feature velux sun tunnel, heated towel rail, extractor fan, ceramic tile floor covering and classic style door.
Bedroom 2
11' 5'' x 9' 6'' (3.5m x 2.9m) (Max)
With casement window (double glazed), radiator, t.V point and classic style door.
Bedroom 3
8' 5'' x 6' 6'' (2.57m x 1.99m) (Max)
With casement window (double glazed), radiator, t.V point and classic style door.
Family bathroom
7' 11'' x 6' 6'' (2.42m x 1.99m) (Max)
Partially tiled with white suite comprising:- Panelled bath with mixer tap incorporating plumbed shower over bath and shower screen, pedestal wash hand basin, low level wc, casement window with patterned glass (double glazed), heated towel rail, extractor fan, inset ceiling spotlights and classic style door.
Exterior
Outside
To the front elevation is a paved garden area designed for ease of maintenance with a block set paved driveway to the side aspect and timber fence forming boundary.
To the rear of the property is a paved pathway to the perimeter, lawned garden area, timber fence forming boundary incorporating timber personnel gate.
Property Location
Similar Properties
Detached house For Sale Hull Detached house For Sale HU10 Hull new homes for sale HU10 new homes for sale Flats for sale Hull Flats To Rent Hull Flats for sale HU10 Flats to Rent HU10 Hull estate agents HU10 estate agents



.png)




