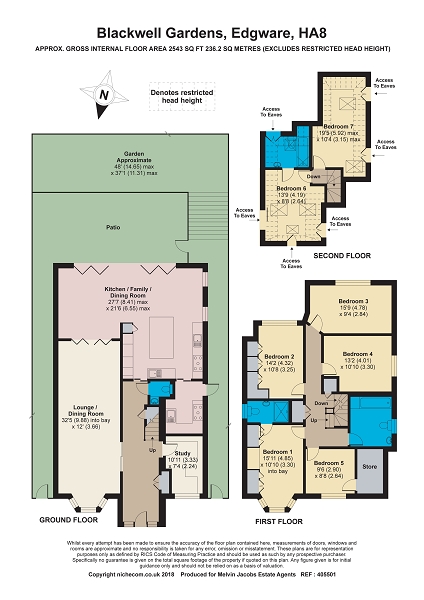7 Bedrooms Detached house for sale in Blackwell Gardens, Edgware, Greater London. HA8 | £ 1,295,000
Overview
| Price: | £ 1,295,000 |
|---|---|
| Contract type: | For Sale |
| Type: | Detached house |
| County: | London |
| Town: | Edgware |
| Postcode: | HA8 |
| Address: | Blackwell Gardens, Edgware, Greater London. HA8 |
| Bathrooms: | 4 |
| Bedrooms: | 7 |
Property Description
An amazing 7 Bedroom, 3 Bathroom Family Detached home, which in our opinion is furnished to a 5 star deluxe standard, of which seeing is believing to appreciate this family residence. Blackwell Gardens is situated in between Edgwarebury Lane and Wolmer Gardens, and is within easy and convenient access of all local amenities including Mowbray Parade, public transport and Edgware's Northern Line Station, and is within the Eruv. Call now to arrange your viewing through Sole Agents, Melvin Jacobs on Entrance Hall
Guest Cloakroom
Outside feature - hand wash area
Lounge/Dining Room (32' 05" x 12' 0" or 9.88m x 3.66m)
Bi folding door to Family Room
Study/Library (10' 11" x 7' 04" or 3.33m x 2.24m)
Kitchen/Diner/Family Room (27' 07" x 21' 06" or 8.41m x 6.55m)
Family room area - succah roof
Kitchen area - Range of wall and base unit with Quatz work surfaces. 2 stainless steel sinks, one with instant hot water. Gaggenau double fridge and Leibherr double freezer. Neff 5 ring gas hob, 2 ring induction hob. 4 Neff ovens, 2 combi microwaves and 1 steam oven, all with shabbat settings. Designer glass splashbacks.
Utility Room
Neff 5 ring hob and oven. Stainless steel sink unit.
Landing
Cupboard housing plumbing for washing machine and tumble dryer
Bedroom 1 (15' 11" x 10' 10" or 4.85m x 3.30m)
Range of fitted wardrobes
Ensuite Shower Room
Bedroom 2 (14' 02" x 10' 08" or 4.32m x 3.25m)
Range of fitted wardrobes
Bedroom 3 (15' 09" x 9' 04" or 4.80m x 2.84m)
Bedroom 4 (13' 02" x 10' 10" or 4.01m x 3.30m)
Bedroom 5 (15' 09" x 9' 04" or 4.80m x 2.84m)
Walk in eaves cupboard with Valiant gas central heating boiler and Mega flow
Family Bathroom
Second Floor
Bedroom 6 (13' 09" x 8' 08" or 4.19m x 2.64m)
Access to eaves
Bedroom 7 (19' 05" x 10' 04" or 5.92m x 3.15m)
Access to Eaves
Garden
Large South Facing Balcony
Driveway
Off Street Parking
Property Location
Similar Properties
Detached house For Sale Edgware Detached house For Sale HA8 Edgware new homes for sale HA8 new homes for sale Flats for sale Edgware Flats To Rent Edgware Flats for sale HA8 Flats to Rent HA8 Edgware estate agents HA8 estate agents



.png)











