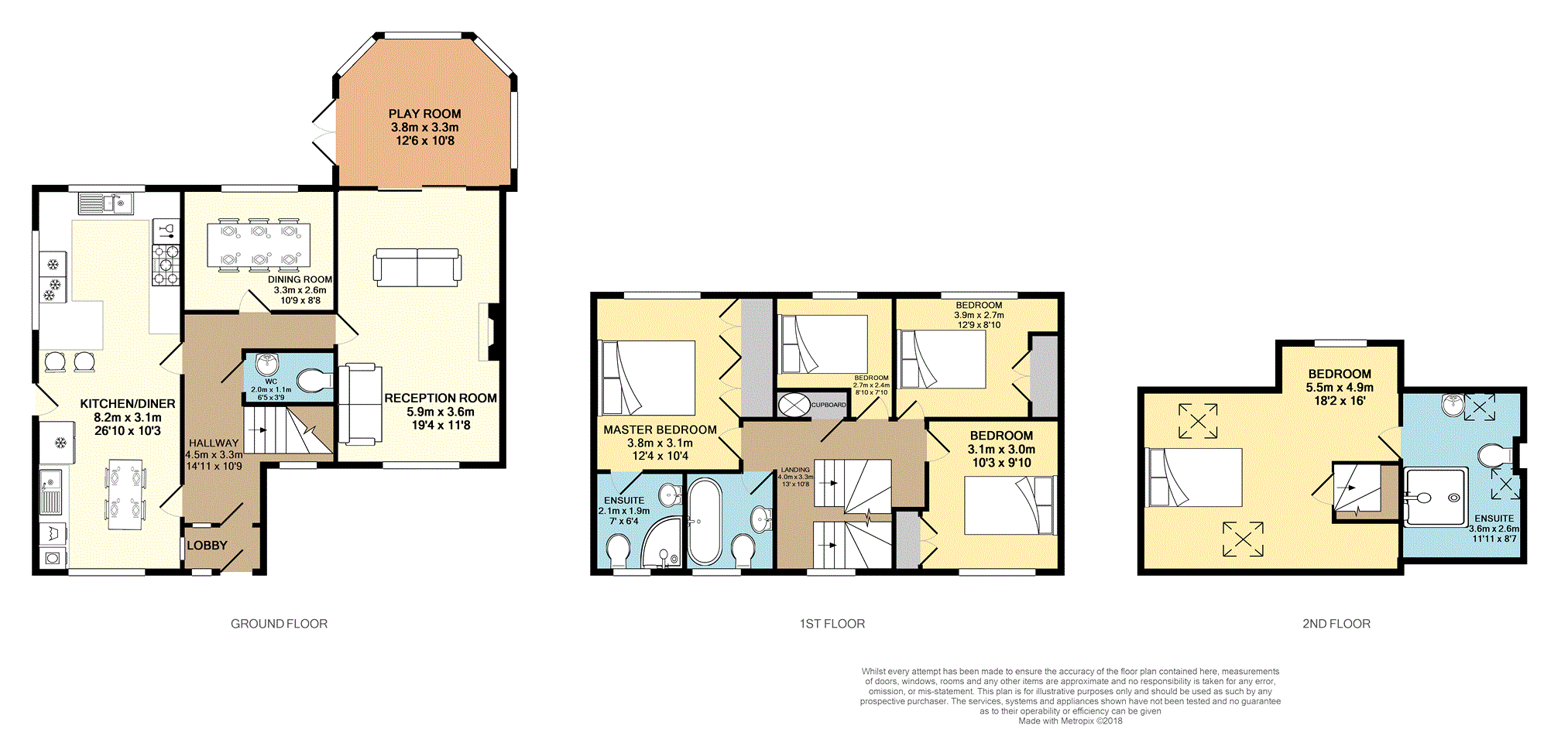5 Bedrooms Detached house for sale in Blaenavon, Reading RG4 | £ 700,000
Overview
| Price: | £ 700,000 |
|---|---|
| Contract type: | For Sale |
| Type: | Detached house |
| County: | Berkshire |
| Town: | Reading |
| Postcode: | RG4 |
| Address: | Blaenavon, Reading RG4 |
| Bathrooms: | 1 |
| Bedrooms: | 5 |
Property Description
Executive living commanding view! This superb detached substantial home is set in quiet cul-de-sac ideal for family life. Enjoying an elevated position and a panoramic view over Hemdean Valley, with privacy, light and generous room sizes. Finished to a high standard throughout this home demands your inspection as words and pictures wont do it justice! Book your viewing online 24/7!
Local Area
Set in Caversham Heights with all that brings! Panoramic views, convenient for Caversham centre Bus services, shops, 3 golf courses, health club, tennis club and county walks are all close at hand. This area has a deserved reputation with families with the 'Ofsted Outstanding' Caversham Primary School; Queen Anne Royal Free Girls school, and Highdown Secondary School & Sixth Form all close by.
Reception Room
19'4" x 11'8"
Great for both formal entertaining and relaxing! Wood floor, double glazed window to front elevation, sliding doors to playroom, fireplace, two boxed radiators, two ceiling lights and coving.
Kitchen / Diner
26'10" x 10'3"
A bright, modern and functional room with great light and space. Triple aspect double glazed windows and doors, extensive range of fitted floor and wall mounted kitchen units with integrated fridge, freezer, dishwasher, double over, 5 ring gas hob with extractor over, 1 & 1/2 bowl sink and drainer with mixer taps, tiled floor and a breakfast bar. To the other end there is a utility space with further floor and wall mounted units with space and plumbing for washing machine and a drier, further sink and drainer with mixer taps. There are 11 ceiling spotlights and two radiators. Space for a casual dining area with table and chairs.
Dining Room
10'9" x 8'8"
Formal dining room with double glazed window to garden, fitted carpet, ceiling light and coving.
Play Room
12'6" x 10'9" maximum
Overlooking the garden with extensive double glazed windows and 'French' doors.
Downstairs Cloakroom
Low flush WC, wall mounted wash hand basin, extractor fan and ceiling light.
Entrance Hallway
Double glazed door and window opening to porch, further door and window opening to hallway with wood floor, boxed radiator, coving and ceiling light, stairs to first floor.
Master Bedroom
19'1" (including en-suite) x 12'7" into wardrobes
Double glazed window to garden, extensive fitted wardrobes, fitted carpet, radiator, coving and ceiling light.
Master En-Suite
Large corner shower cubicle, low flush WC, pedestal wash hand basin, opaque double glazed window to front, part tiled walls and floor, heated towel rail, extractor fan and ceiling light.
Family Bathroom
Bath with centre taps and shower over with screen, low flush WC, pedestal wash hand basin, opaque double glazed window to front, part tiled walls and floor, heated towel rail, extractor fan and ceiling light.
Bedroom Three
12'9" into wardrobe x 9'8"
Double glazed window to garden, fitted wardrobes, fitted carpet, radiator, coving and ceiling light.
Bedroom Four
12'0" into wardrobes x 10'3"
Double glazed window to front elevation, fitted wardrobes, fitted carpet, radiator, coving and ceiling light.
Bedroom Two
18'2" maximum x 16'1" maximum
Set on the top floor this loft conversion provides panoramic views, has a mix of double glazed windows and skylights, eaves storage, fitted carpet, radiator and ceiling light. There may be potential here (STC) to enlarge further via an additional dormer addition.
En-Suite Two
Complete with two skylights, large shower cubicle, vanity wash hand stand, low flush WC, part tiled walls and floor, extractor, ceiling light and wall light.
Front Garden
Mainly laid to lawns with mature trees, planting an shrubs. This area could be landscaped to provide further parking if required.
Rear Garden
A private space, mainly laid to lawn with mature planting and shrubs, patio area set to fenced borders. An ideal space to relax at the end of the day or knowing your children are safely playing!
Double Garage
Large double garage set at ground level, with up and over doors, power and lighting. Again this area could potentially be converted for additional living space if required (STC)
Property Location
Similar Properties
Detached house For Sale Reading Detached house For Sale RG4 Reading new homes for sale RG4 new homes for sale Flats for sale Reading Flats To Rent Reading Flats for sale RG4 Flats to Rent RG4 Reading estate agents RG4 estate agents



.png)











