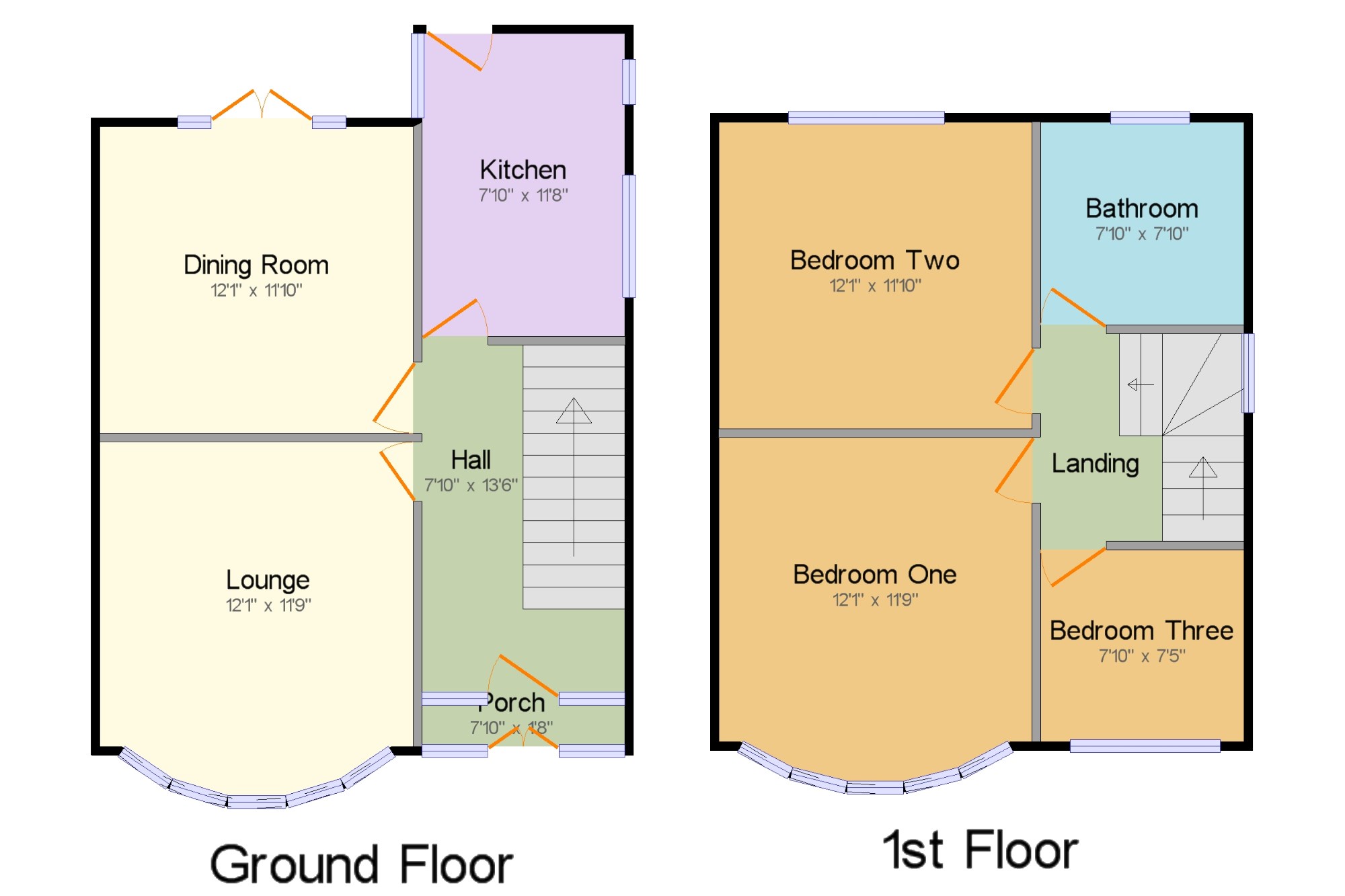3 Bedrooms Detached house for sale in Blagreaves Lane, Littleover, Derby, Derbyshire DE23 | £ 260,000
Overview
| Price: | £ 260,000 |
|---|---|
| Contract type: | For Sale |
| Type: | Detached house |
| County: | Derbyshire |
| Town: | Derby |
| Postcode: | DE23 |
| Address: | Blagreaves Lane, Littleover, Derby, Derbyshire DE23 |
| Bathrooms: | 1 |
| Bedrooms: | 3 |
Property Description
Traditional bay fronted detached family home offering three generous sized bedrooms, hallway, two reception rooms, white bathroom suite, driveway, garage, front and rear gardens, being sold with no upward chain. This well presented house benefits from gas central heating and double glazing. To the ground floor there is a porch, hallway, bay fronted lounge with feature electric fire, dining room with french doors to the garden and modern kitchen with integral oven, hob and extractor. To the first floor there is three bedrooms and a bathroom with a three piece suite in white. To the front there is a garden and a driveway providing off street parking for four/five cars leading to the garage. To the rear there is an enclosed garden with two useful outhouses, paved patio and lawn garden. Viewing is essential.
• Bay fronted detached family home
• Three generous sized bedrooms
• Hallway and two reception rooms
• Driveway and garage
• Front and rear gardens
• Gas central heating
• Double glazing
• No upward chain
• Viewing is essential
Porch7'10" x 1'8" (2.39m x 0.5m). UPVC double glazed french doors from the driveway. Door to the hallway.
Hallway7'10" x 13'6" (2.39m x 4.11m). Radiator, under stairs storage cupboard, stairs to the first floor, doors to the lounge, dining room and kitchen.
Lounge12'1" x 11'9" (3.68m x 3.58m). UPVC double glazed bay window to the front, radiator and wall mounted contemporary electric fire.
Dining Room12'1" x 11'10" (3.68m x 3.6m). UPVC double glazed french doors to the rear garden, radiator and wall mounted contemporary electric fire.
Kitchen7'10" x 11'8" (2.39m x 3.56m). UPVC double glazed door to the rear garden, UPVC double glazed windows to both side aspects. Matching wall and base mounted units, rolledge worktops incorporating a single sink, with mixer tap and drainer. Integral electric oven, electric hobs and extractor over, space for a fridge and washing machine. Radiator and tiled flooring.
Landing7'10" x 8' (2.39m x 2.44m). UPVC double glazed window to the side. Doors off to all bedrooms and bathroom.
Bedroom One12'1" x 11'9" (3.68m x 3.58m). UPVC double glazed bay window to the front. Radiator.
Bedroom Two12'1" x 11'10" (3.68m x 3.6m). UPVC double glazed window to the rear. Radiator.
Bedroom Three7'10" x 7'5" (2.39m x 2.26m). UPVC double glazed window to the front. Radiator.
Bathroom x . UPVC double glazed window to the rear. Three piece suite in white comprising a panelled bath with shower over, pedestal wash hand basin and WC. Extractor, tiled flooring, part tiled walls and build in storage cupboard.
Outside x . To the front there is a garden and driveway leading down the side of the property providing off road parking for four/five cars leading to the garage. To the rear there is an enclosed garden with two useful outhouses for storage, paved patio and lawn garden.
Property Location
Similar Properties
Detached house For Sale Derby Detached house For Sale DE23 Derby new homes for sale DE23 new homes for sale Flats for sale Derby Flats To Rent Derby Flats for sale DE23 Flats to Rent DE23 Derby estate agents DE23 estate agents



.png)











