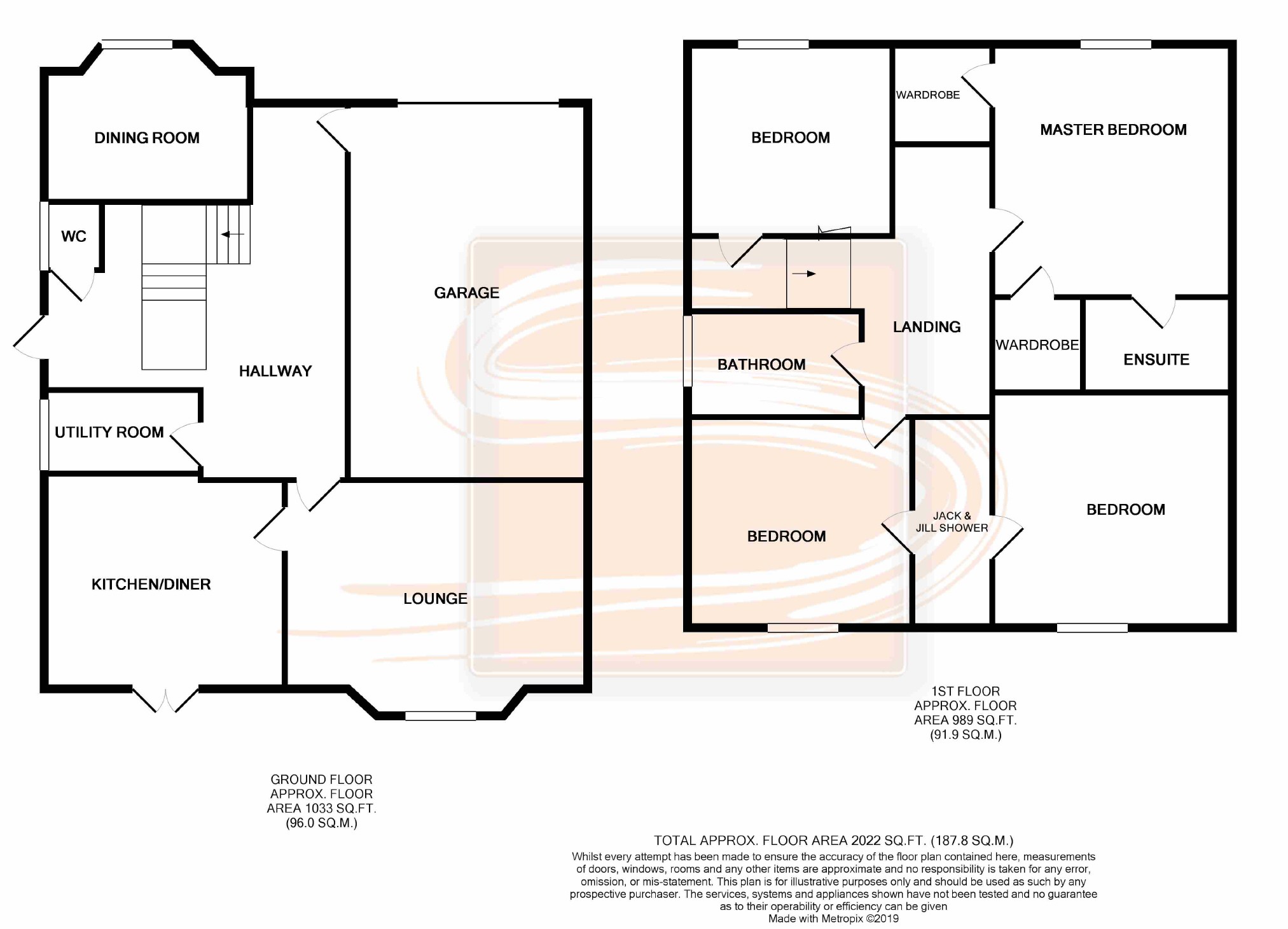4 Bedrooms Detached house for sale in Blairhill View, Blackridge, Bathgate EH48 | £ 229,995
Overview
| Price: | £ 229,995 |
|---|---|
| Contract type: | For Sale |
| Type: | Detached house |
| County: | West Lothian |
| Town: | Bathgate |
| Postcode: | EH48 |
| Address: | Blairhill View, Blackridge, Bathgate EH48 |
| Bathrooms: | 3 |
| Bedrooms: | 4 |
Property Description
Situated in a child friendly cul-de-sac, 31 Blairhill View, Blackridge is presented to the market in truly stunning condition. This fantastic family home is situated on a substantial corner plot and has generously proportioned accommodation arranged over two levels. The property is finished to a very high standard and with modern and contemporary decor, 4 double bedrooms, a Jack and Jill shower room, his and hers walk in wardrobes making it very appealing to a variety of buyers. Properties of this size and standard are rareto the market so early viewing is advised. It further benefits from gas central heating, double glazing and off street parking.
Description
Situated in a child friendly cul-de-sac, 31 Blairhill View, Blackridge is presented to the market in truly stunning condition. This fantastic family home is situated on a substantial corner plot and has generously proportioned accommodation arranged over two levels. The property is finished to a very high standard and with modern and contemporary decor, 4 double bedrooms, a Jack and Jill shower room, his and hers walk in wardrobes making it very appealing to a variety of buyers. Properties of this size and standard are rareto the market so early viewing is advised. It further benefits from gas central heating, double glazing and off street parking.
Accommodation
The accommodation includes a naturally bright and airy lounge with a bay style window overlooking the rear garden. The modern and stylish dining kitchen has a wide range of wall and base units, complementary work tops, four ring gas hob, and double oven. Integrated appliances include fridge freezer and dishwasher. The French doors gives access to the rear garden. The good sized dining room has a bay style window and overlooks the front garden. The WC and utility room complete the ground floor accommodation.
The upper level houses four double bedrooms. The master bedroom has an En suite shower and two walk in wardrobes. A jack and jill shower room adjoins Bedroom 2 and 3. The family bathroom is also finished to a high standard.
Outside
There is a good size landscaped garden to the rear which is enclosed and is primarily laid to white pebbles. The summer house is included in the sale. To the front is a mono block driveway giving ample off street parking and access to the garage. The garden is enclosed with decorative wrought iron railings and is laid with white pebbles.
Local Area
The former mining village of Blackridge lies approximately 3 miles west of Armadale and has shops, a health centre and local Primary School to meet everyday needs. The village also has a railway station (opened in 2010) providing services to Edinburgh, Glasgow and many towns in between. Armadale has a greater range of shops and more extensive shopping facilities available in nearby Bathgate and Livingston. There are regular local bus services. The property conveniently placed for the M8 motorway, which provides for easy access to both Edinburgh and Glasgow. Recreational needs are more than adequately catered for in nearby towns with golf courses, swimming pools and health centres and with the surrounding countryside allowing for leisurely walks.
Lounge (3.50m x 5.18m (11'6" x 17'0"))
Kitchen/ Diner (4.15m x 3.75m (13'7" x 12'4"))
Utility Room (1.86m x 2.70m (6'1" x 8'10"))
Dining Room (3.00m x 3.48m (9'10" x 11'5"))
Wc (1.93m x 0.92m (6'4" x 3'0"))
Master Bedroom (4.00m x 4..17m (13'1" x 13'1"))
Bedroom 2 (3.47m x 4.00m (11'5" x 13'1"))
Bedroom 3 (3.19m x 3.66m (10'6" x 12'0"))
Jack & Jill Shower (2.15m x 1.84m (7'1" x 6'0"))
Bedroom 4 (2.98m x 3.45m (9'9" x 11'4"))
Bathroom (1.85m x 3.00m (6'1" x 9'10"))
Contact Us
To arrange a viewing or for further details please call or email .
Sneddons for themselves and their clients the owners, give notice that while these particulars are believed to be correct their accuracy is not warranted. All measurements are approximate only. Interested parties are advised to satisfy themselves as to all details and sizes of the property prior to submitting any offer. These particulars are for information only and are not intended to, nor shall they, form part of any contract relative to the property.
Property Location
Similar Properties
Detached house For Sale Bathgate Detached house For Sale EH48 Bathgate new homes for sale EH48 new homes for sale Flats for sale Bathgate Flats To Rent Bathgate Flats for sale EH48 Flats to Rent EH48 Bathgate estate agents EH48 estate agents



.png)











