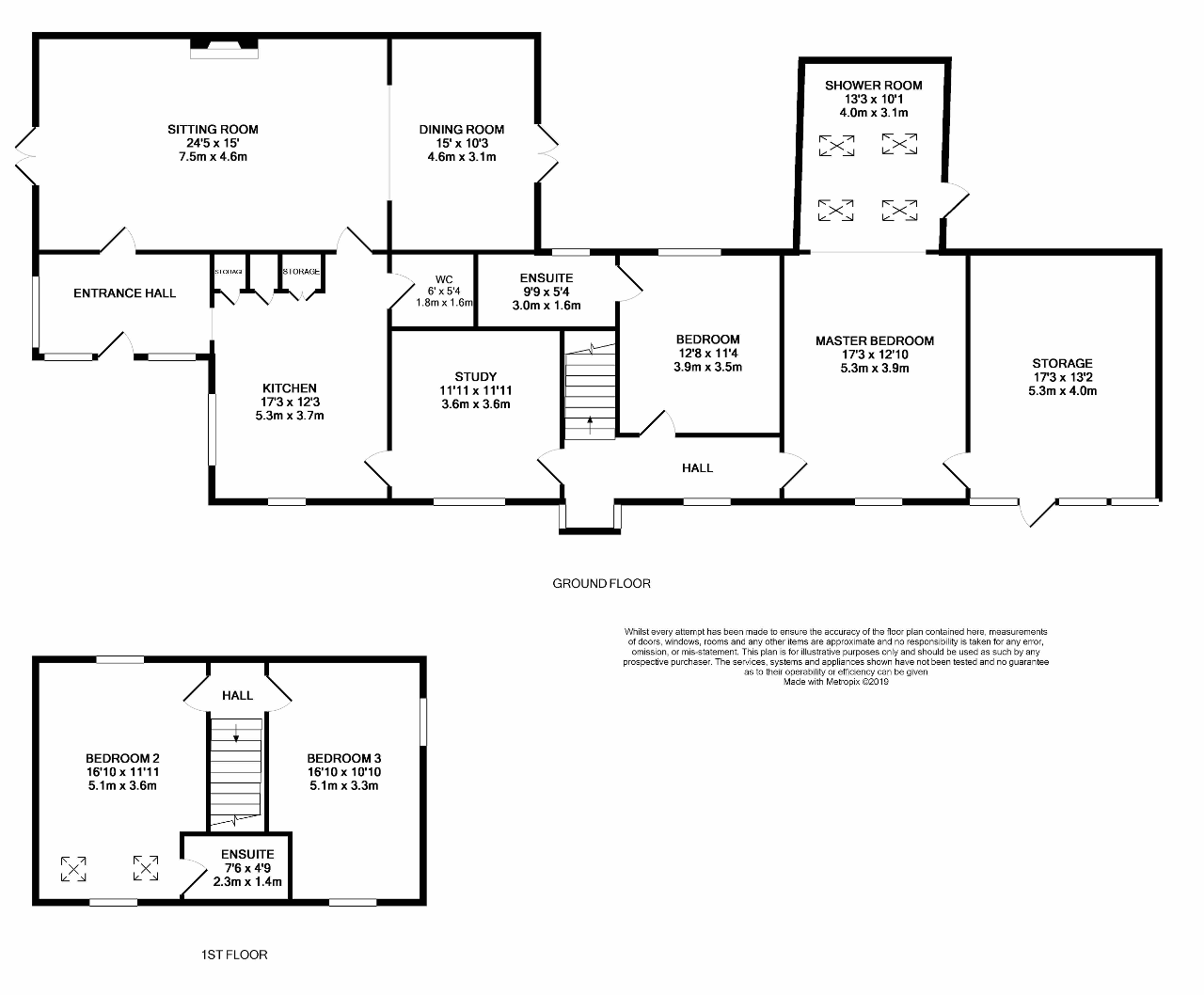4 Bedrooms Detached house for sale in Blairlogie, Stirling, Scotland FK9 | £ 450,000
Overview
| Price: | £ 450,000 |
|---|---|
| Contract type: | For Sale |
| Type: | Detached house |
| County: | Stirling |
| Town: | Stirling |
| Postcode: | FK9 |
| Address: | Blairlogie, Stirling, Scotland FK9 |
| Bathrooms: | 0 |
| Bedrooms: | 4 |
Property Description
A charming well-proportioned four bedroom cottage located in an idyllic position in the quiet hamlet of Blairlogie, on the outskirts of Stirling. Having the stunning Ochil Hills as a backdrop, property has private garden grounds, patio areas and a driveway for off street parking.
Through the main front door gives access to a generous reception hallway with stone tile flooring. The bright and spacious living room has French doors which lead out to the private garden. A double aspect dining room features wood flooring and French doors which lead out to court yard garden. The kitchen has an abundance of storage cupboards which houses washing machine, tumble dryer, fridge freezer and dishwasher. Off the kitchen is a spacious WC with wash hand basin and an office/family room with feature fire place. From the hallway is the master bedroom which has the benefit of a generous en-suite and fitted storage cupboards. A further double bedroom with en-suite completes the ground floor. On the first floor are two double bedrooms, one with en-suite and fitted storage. Warmth is provided by a gas central heating system. Externally the property sits within half an acre of garden which is mainly laid to lawn and has a court yard seating area laid to gravel. Ample off street parking.
Blairlogie is located a short distance from Menstrie, which provides a range of shops meeting day-to-day needs, with more extensive shopping available in the nearby city of Stirling. There are excellent primary and secondary schools close at hand and the area is most convenient for Stirling University. The road and rail networks give good access to major destinations throughout the central belt, the M9 and M80 can be easily reached from the village and Stirling's railway station provides frequent services to both Edinburgh and Glasgow. For outdoor enthusiasts, the property offers easy access to a fine range of walking paths and cycle routes.
EPC Rating E
Council Tax Band G.
Ground Floor
Reception Hall
Accessed via a timber door with windows either side, open space for jackets/shoes, radiator, tiled floor.
Kitchen
A generously proportioned room in the heart of the house. Modern kitchen with ample wall and base units, Belfast style sink, range with 7 burner gas hob, integrated fridge and a breakfast bar. Stone tiled floor, two windows, TV point and radiator.
Living Room
Well-proportioned, rear facing room which benefits from French Doors out to patio seating area and garden. Fireplace with space for fire, carpeted floor, TV point, radiator and feature pendant lights
Dining Room
Located off the living room with patio doors to the rear garden/courtyard area. Feature timber floor, exposed timber joists and trussed. Three windows and radiator.
WC
Contemporary suite of wash hand basin and WC. Timber door, storage cupboards, vertical radiator, tiled floor. Boiler located in this room.
Study
Well-proportioned, bright room which benefits from a fireplace with gas fire, storage cupboard, carpeted flooring, window and radiator.
Master Bedroom
A spacious double room on the ground floor of the house, with feature fire place, exposed beams, carpeted flooring, radiator and window. Access to en-suite dressing room and store.
En-Suite
Stunning, contemporary room with a wet area and rainwater shower. White WC, wash hand basin and fully fitted wardrobes. Four Velux windows, wood flooring, door and heated towel rail
Store/Dressing Room:
Useful storage area, fully insulated, exposed stone walls, radiator and four windows.
Bedroom 2
A rear facing second double bedroom on the ground floor, window shutters, TV point, carpeted flooring and radiator.
En-Suite 2
Contemporary room with white WC and wash hand basin. Double shower, heated towel rail, tiled flooring, shelving and window.
First Floor
Upper Landing
Gives access to all rooms on the first floor. Carpeted.
Bedroom 3
Generously proportioned double bedroom with wall to wall built in storage cupboards, TV point, carpeted flooring, two windows with shutters and radiator.
En-Suite 3
Traditional white WC, wash hand basin and bath. Fully tiled and Velux window
Bedroom 4
A further double bedroom with feature gas fire place. Storage cupboard, window with shutters, Velux window, carpeted flooring and radiator.
Exterior
External Areas
The Croft sits within half acre of garden bounded by tree's and hedging. The garden is mainly laid to lawn with mature shrubs and woodland. A private court yard seating area with direct access to dining room. Mostly laid to gravel with sunken fire pit. Outside tap and wooden shed.
Property Location
Similar Properties
Detached house For Sale Stirling Detached house For Sale FK9 Stirling new homes for sale FK9 new homes for sale Flats for sale Stirling Flats To Rent Stirling Flats for sale FK9 Flats to Rent FK9 Stirling estate agents FK9 estate agents



.png)











